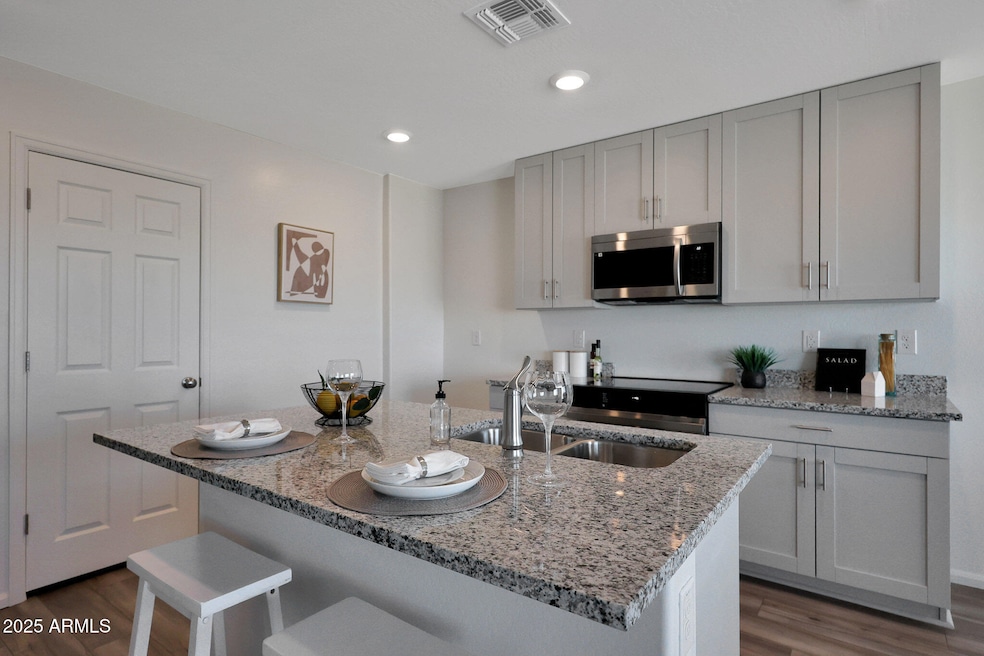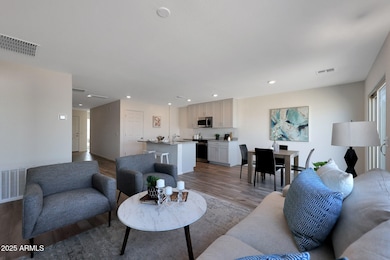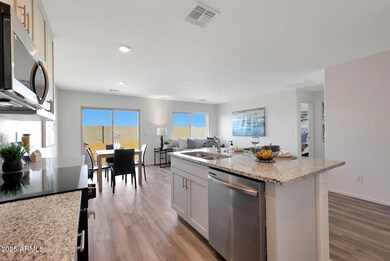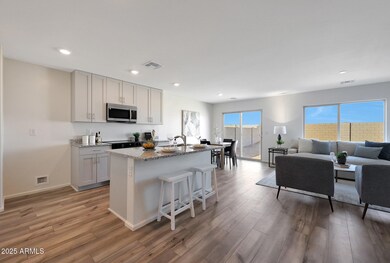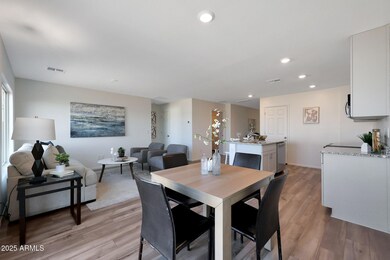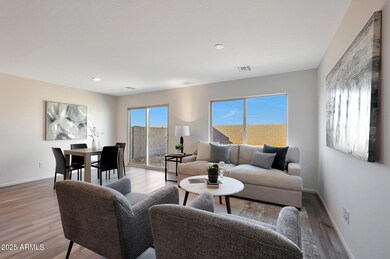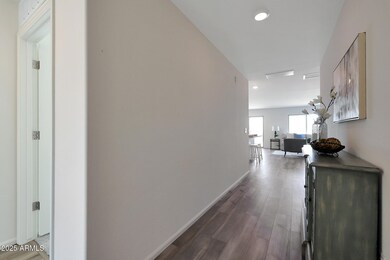
1167 N 13th St Coolidge, AZ 85128
Estimated payment $1,681/month
Highlights
- Granite Countertops
- Double Pane Windows
- Community Playground
- Eat-In Kitchen
- Ducts Professionally Air-Sealed
- ENERGY STAR Qualified Equipment
About This Home
Discover the Saguaro floorplan from our Sonoran Collection, where style meets innovation in a home designed for flexibility, affordability, and efficiency. This single-family, single-story layout spans 1,252 square feet and offers 3 bedrooms, 2 bathrooms, and an oversized 2-car garage. Experience low-maintenance living in an open-concept floorplan that provides versatile space for the whole family.
Energy efficiency is at the forefront, featuring specialty engineered insulation and low-E double pane windows, a full-home ventilation system for controlled air quality, a 15 SEER air conditioner, a 50-gallon electric water heater, LED lighting, and a 96% high-efficient heat pump furnace. All of which add up to lower monthly utility bill!
Home Details
Home Type
- Single Family
Est. Annual Taxes
- $118
Year Built
- Built in 2025 | Under Construction
Lot Details
- 5,060 Sq Ft Lot
- Desert faces the front of the property
- Block Wall Fence
HOA Fees
- $45 Monthly HOA Fees
Parking
- 2 Car Garage
Home Design
- Wood Frame Construction
- Tile Roof
Interior Spaces
- 1,252 Sq Ft Home
- 1-Story Property
- Double Pane Windows
- Low Emissivity Windows
- Vinyl Clad Windows
- Washer and Dryer Hookup
Kitchen
- Eat-In Kitchen
- Built-In Microwave
- Granite Countertops
Flooring
- Carpet
- Vinyl
Bedrooms and Bathrooms
- 3 Bedrooms
- 2 Bathrooms
Eco-Friendly Details
- ENERGY STAR Qualified Equipment
Schools
- Heartland Ranch Elementary School
- Coolidge Jr. High Middle School
- Coolidge High School
Utilities
- Ducts Professionally Air-Sealed
- Heating Available
- High Speed Internet
- Cable TV Available
Listing and Financial Details
- Tax Lot 207
- Assessor Parcel Number 209-40-621
Community Details
Overview
- Association fees include ground maintenance, street maintenance
- Trestle Management Association, Phone Number (480) 422-0888
- Built by Oakwood Homes
- Cross Creek Ranch 1 Phases 6 8 Subdivision, Saguaro Floorplan
Recreation
- Community Playground
- Bike Trail
Map
Home Values in the Area
Average Home Value in this Area
Tax History
| Year | Tax Paid | Tax Assessment Tax Assessment Total Assessment is a certain percentage of the fair market value that is determined by local assessors to be the total taxable value of land and additions on the property. | Land | Improvement |
|---|---|---|---|---|
| 2025 | $118 | -- | -- | -- |
| 2024 | $125 | -- | -- | -- |
| 2023 | $128 | $761 | $761 | $0 |
| 2022 | $125 | $761 | $761 | $0 |
| 2021 | $125 | $812 | $0 | $0 |
| 2020 | $123 | $812 | $0 | $0 |
| 2019 | $119 | $812 | $0 | $0 |
| 2018 | $108 | $812 | $0 | $0 |
| 2017 | $106 | $812 | $0 | $0 |
| 2016 | $92 | $812 | $812 | $0 |
| 2014 | -- | $560 | $560 | $0 |
Property History
| Date | Event | Price | Change | Sq Ft Price |
|---|---|---|---|---|
| 04/10/2025 04/10/25 | For Sale | $291,235 | -- | $233 / Sq Ft |
Deed History
| Date | Type | Sale Price | Title Company |
|---|---|---|---|
| Special Warranty Deed | $13,366,993 | None Listed On Document |
Similar Homes in Coolidge, AZ
Source: Arizona Regional Multiple Listing Service (ARMLS)
MLS Number: 6852361
APN: 209-40-621
