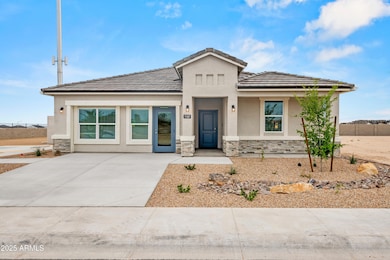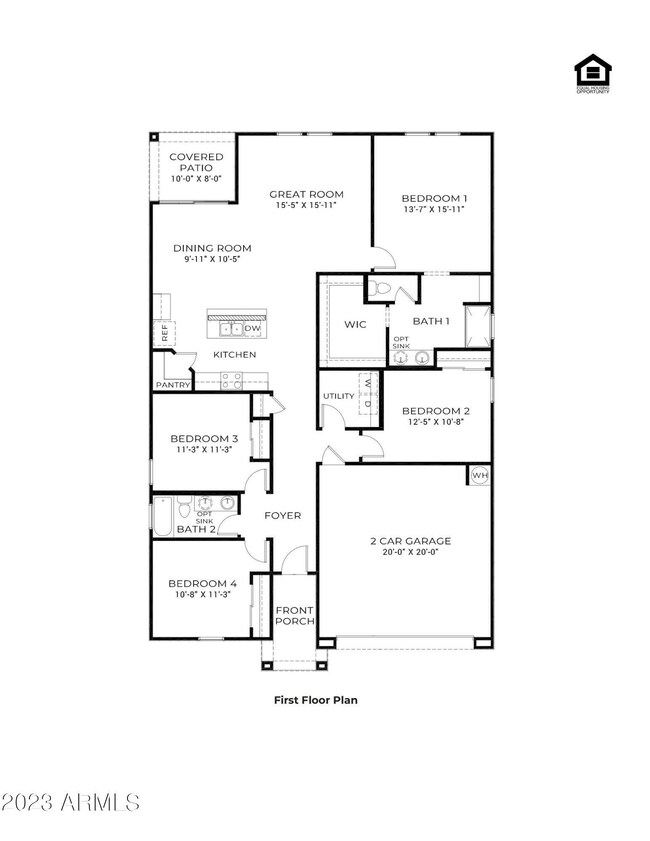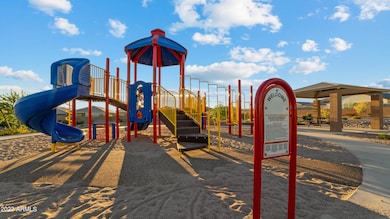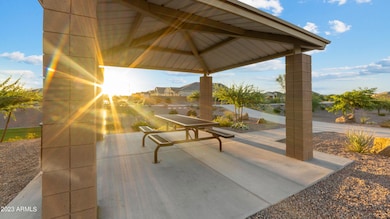
1167 W Chimes Tower Dr Casa Grande, AZ 85122
Estimated payment $2,182/month
Highlights
- Granite Countertops
- Eat-In Kitchen
- Dual Vanity Sinks in Primary Bathroom
- Covered patio or porch
- Double Pane Windows
- Refrigerated Cooling System
About This Home
Model home for sale! Spanning 1825 square feet, the Cali is a charming 4-bedroom, 2-bathroom home offering the perfect blend of comfort, style and convenience. This popular floor plan features an open and bright living area, perfect for entertaining or relaxing. The openness seamlessly connects the living room to the dining area and modern kitchen, complete with stainless steel appliances, granite countertops and ample cabinet space. The primary suite is a true retreat, featuring a walk-in closet and private en-suite bathroom with dual sinks. Three additional bedrooms offer plenty of space for family members, guests or even a home office. Don't miss the opportunity to make this house your new home!
Home Details
Home Type
- Single Family
Est. Annual Taxes
- $53
Year Built
- Built in 2023
Lot Details
- 6,086 Sq Ft Lot
- Desert faces the front of the property
- Block Wall Fence
HOA Fees
- $85 Monthly HOA Fees
Parking
- 2 Car Garage
Home Design
- Wood Frame Construction
- Tile Roof
- Stucco
Interior Spaces
- 1,825 Sq Ft Home
- 1-Story Property
- Ceiling height of 9 feet or more
- Double Pane Windows
- ENERGY STAR Qualified Windows with Low Emissivity
- Smart Home
Kitchen
- Eat-In Kitchen
- Breakfast Bar
- Built-In Microwave
- Kitchen Island
- Granite Countertops
Flooring
- Carpet
- Tile
Bedrooms and Bathrooms
- 4 Bedrooms
- 2 Bathrooms
- Dual Vanity Sinks in Primary Bathroom
Outdoor Features
- Covered patio or porch
Schools
- Mccartney Ranch Elementary School
- Villago Middle School
- Casa Grande Union High School
Utilities
- Refrigerated Cooling System
- Heating Available
Listing and Financial Details
- Tax Lot 302
- Assessor Parcel Number 509-84-651
Community Details
Overview
- Association fees include ground maintenance
- City Property Mgmt Association, Phone Number (602) 437-4777
- Built by DR Horton
- Gila Buttes Phase 2 Subdivision, Cali Floorplan
Recreation
- Community Playground
- Bike Trail
Map
Home Values in the Area
Average Home Value in this Area
Tax History
| Year | Tax Paid | Tax Assessment Tax Assessment Total Assessment is a certain percentage of the fair market value that is determined by local assessors to be the total taxable value of land and additions on the property. | Land | Improvement |
|---|---|---|---|---|
| 2025 | $53 | -- | -- | -- |
| 2024 | $59 | -- | -- | -- |
| 2023 | $57 | $435 | $435 | $0 |
| 2022 | $59 | $435 | $435 | $0 |
| 2021 | $64 | $464 | $0 | $0 |
| 2020 | $64 | $464 | $0 | $0 |
| 2019 | $64 | $464 | $0 | $0 |
| 2018 | $67 | $464 | $0 | $0 |
| 2017 | $68 | $464 | $0 | $0 |
| 2016 | $69 | $464 | $464 | $0 |
| 2014 | -- | $464 | $464 | $0 |
Property History
| Date | Event | Price | Change | Sq Ft Price |
|---|---|---|---|---|
| 02/27/2025 02/27/25 | Pending | -- | -- | -- |
| 02/13/2025 02/13/25 | Price Changed | $374,990 | -1.3% | $205 / Sq Ft |
| 02/01/2025 02/01/25 | For Sale | $379,990 | 0.0% | $208 / Sq Ft |
| 01/12/2025 01/12/25 | Pending | -- | -- | -- |
| 01/07/2025 01/07/25 | For Sale | $379,990 | -- | $208 / Sq Ft |
Similar Homes in Casa Grande, AZ
Source: Arizona Regional Multiple Listing Service (ARMLS)
MLS Number: 6801112
APN: 509-84-651
- 1136 W Avalon Canyon Dr
- 1130 W Avalon Canyon Dr
- 3523 N Montoya Ln
- 1088 W Sand Canyon Ct
- 1227 W Avalon Canyon Dr
- 1157 W Paradise Way
- 3508 Preston St
- 1244 W Castle Dr
- 1057 W Chimes Tower Dr
- 1081 W Avalon Canyon Dr
- 1075 W Avalon Canyon Dr
- 1080 W Paradise Place
- 1294 W Chimes Tower Dr
- 3560 N Mia Ln
- 1060 W Castle Ct
- 9732 N Penworth Dr
- 1231 W Beacon Ct
- 0 W Sweet Acacia Dr Unit 6848834
- 1270 W Beacon Ct
- 1240 W Falls Canyon Dr






