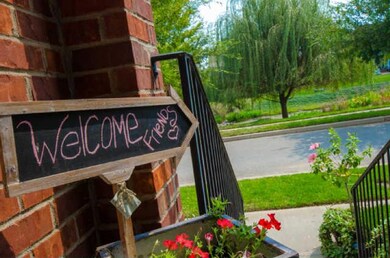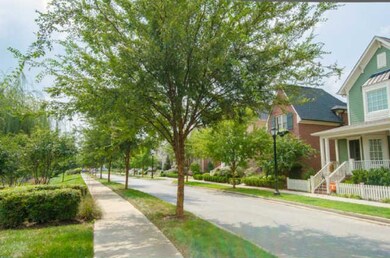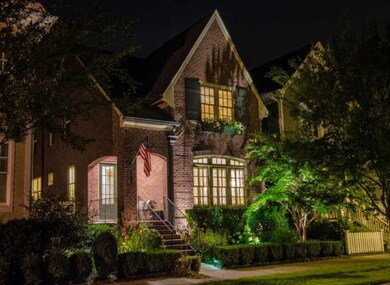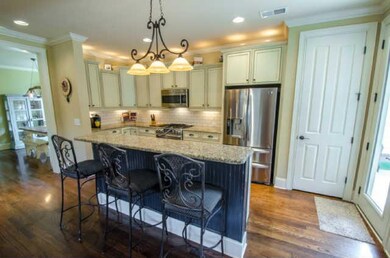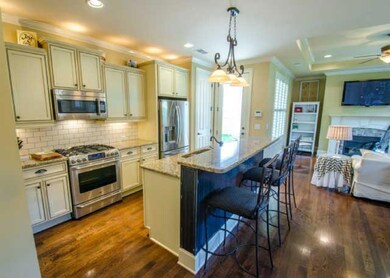
1167 Westhaven Blvd Franklin, TN 37064
West Harpeth Neighborhood
4
Beds
2.5
Baths
2,426
Sq Ft
4,356
Sq Ft Lot
Highlights
- Golf Course Community
- Fitness Center
- Wood Flooring
- Pearre Creek Elementary School Rated A
- Clubhouse
- 3-minute walk to Pearl Street Park
About This Home
As of November 2021Picture Perfect & MOVE-IN READY! Storybook Brick Cottage overlooks landscaped waterway w/ weeping willows. Kitchen has it all~ creamy painted & glazed cabinets, granite, stainless appliances incl 5 burner gas range. Neat as a pin! 4BR or 3BR +Bonus!
Home Details
Home Type
- Single Family
Est. Annual Taxes
- $2,490
Year Built
- Built in 2009
Lot Details
- Lot Dimensions are 33 x 135.9
- Privacy Fence
- Irrigation
Home Design
- Brick Exterior Construction
- Slab Foundation
- Shingle Roof
Interior Spaces
- 2,426 Sq Ft Home
- Property has 2 Levels
- Ceiling Fan
- 1 Fireplace
- Interior Storage Closet
Kitchen
- Microwave
- Disposal
Flooring
- Wood
- Carpet
- Tile
Bedrooms and Bathrooms
- 4 Bedrooms | 1 Main Level Bedroom
- Walk-In Closet
Parking
- 2 Car Garage
- Garage Door Opener
Outdoor Features
- Covered patio or porch
Schools
- Pearre Creek Elementary School
- Hillsboro Elementary/ Middle School
- Independence High School
Utilities
- Cooling Available
- Central Heating
Listing and Financial Details
- Assessor Parcel Number 094064O I 01900 00005077B
Community Details
Recreation
- Golf Course Community
- Tennis Courts
- Community Playground
- Fitness Center
- Community Pool
Additional Features
- Westhaven Section 21 Subdivision
- Clubhouse
Map
Create a Home Valuation Report for This Property
The Home Valuation Report is an in-depth analysis detailing your home's value as well as a comparison with similar homes in the area
Home Values in the Area
Average Home Value in this Area
Property History
| Date | Event | Price | Change | Sq Ft Price |
|---|---|---|---|---|
| 05/11/2023 05/11/23 | Rented | -- | -- | -- |
| 05/05/2023 05/05/23 | Under Contract | -- | -- | -- |
| 03/27/2023 03/27/23 | For Rent | $4,800 | -99.5% | -- |
| 04/10/2022 04/10/22 | Rented | -- | -- | -- |
| 04/05/2022 04/05/22 | Under Contract | -- | -- | -- |
| 02/08/2022 02/08/22 | For Rent | -- | -- | -- |
| 11/05/2021 11/05/21 | Sold | $910,000 | +1.1% | $375 / Sq Ft |
| 10/23/2021 10/23/21 | Pending | -- | -- | -- |
| 10/23/2021 10/23/21 | For Sale | -- | -- | -- |
| 10/20/2021 10/20/21 | For Sale | $899,900 | +221.5% | $371 / Sq Ft |
| 11/12/2019 11/12/19 | Pending | -- | -- | -- |
| 10/31/2019 10/31/19 | Price Changed | $279,900 | -2.4% | $115 / Sq Ft |
| 10/05/2019 10/05/19 | Price Changed | $286,760 | -1.1% | $118 / Sq Ft |
| 08/08/2019 08/08/19 | Price Changed | $289,900 | -1.7% | $119 / Sq Ft |
| 08/03/2019 08/03/19 | Price Changed | $294,900 | -0.6% | $122 / Sq Ft |
| 07/24/2019 07/24/19 | For Sale | $296,630 | -40.6% | $122 / Sq Ft |
| 06/01/2017 06/01/17 | Sold | $499,000 | +16.0% | $206 / Sq Ft |
| 02/17/2016 02/17/16 | Off Market | $430,000 | -- | -- |
| 02/01/2016 02/01/16 | For Sale | $179,950 | -58.2% | $74 / Sq Ft |
| 12/09/2013 12/09/13 | Sold | $430,000 | -- | $177 / Sq Ft |
Source: Realtracs
Tax History
| Year | Tax Paid | Tax Assessment Tax Assessment Total Assessment is a certain percentage of the fair market value that is determined by local assessors to be the total taxable value of land and additions on the property. | Land | Improvement |
|---|---|---|---|---|
| 2024 | $3,041 | $141,025 | $33,750 | $107,275 |
| 2023 | $3,041 | $141,025 | $33,750 | $107,275 |
| 2022 | $3,041 | $141,025 | $33,750 | $107,275 |
| 2021 | $3,041 | $141,025 | $33,750 | $107,275 |
| 2020 | $2,917 | $113,150 | $22,500 | $90,650 |
| 2019 | $2,917 | $113,150 | $22,500 | $90,650 |
| 2018 | $2,838 | $113,150 | $22,500 | $90,650 |
| 2017 | $2,815 | $113,150 | $22,500 | $90,650 |
| 2016 | $0 | $113,150 | $22,500 | $90,650 |
| 2015 | -- | $96,625 | $16,500 | $80,125 |
| 2014 | -- | $96,625 | $16,500 | $80,125 |
Source: Public Records
Mortgage History
| Date | Status | Loan Amount | Loan Type |
|---|---|---|---|
| Previous Owner | $399,200 | New Conventional | |
| Previous Owner | $267,000 | Adjustable Rate Mortgage/ARM | |
| Previous Owner | $392,000 | FHA | |
| Previous Owner | $379,990 | FHA |
Source: Public Records
Deed History
| Date | Type | Sale Price | Title Company |
|---|---|---|---|
| Warranty Deed | $910,000 | None Available | |
| Warranty Deed | $499,000 | Magnolia Title & Escrow | |
| Warranty Deed | $430,000 | Southeast Title & Escrow | |
| Warranty Deed | $387,812 | Southland Title & Escrow Co | |
| Special Warranty Deed | $60,800 | Southland |
Source: Public Records
Similar Homes in Franklin, TN
Source: Realtracs
MLS Number: 1483861
APN: 064O-I-019.00
Nearby Homes
- 368 Byron Way
- 345 Byron Way
- 1176 Westhaven Blvd
- 204 Pearl St
- 140 Prospect Ave
- 1120 Westhaven Blvd
- 1028 Westhaven Blvd
- 1401 Westhaven Blvd
- 1007 State Blvd
- 995 State Blvd
- 919 Jewell Ave
- 106 Glass Springs Dr
- 1509 Townsend Blvd
- 1527 Townsend Blvd
- 1521 Townsend Blvd
- 7085 Bolton St
- 7097 Bolton St
- 7061 Bolton St
- 1515 Townsend Blvd
- 7079 Bolton St

