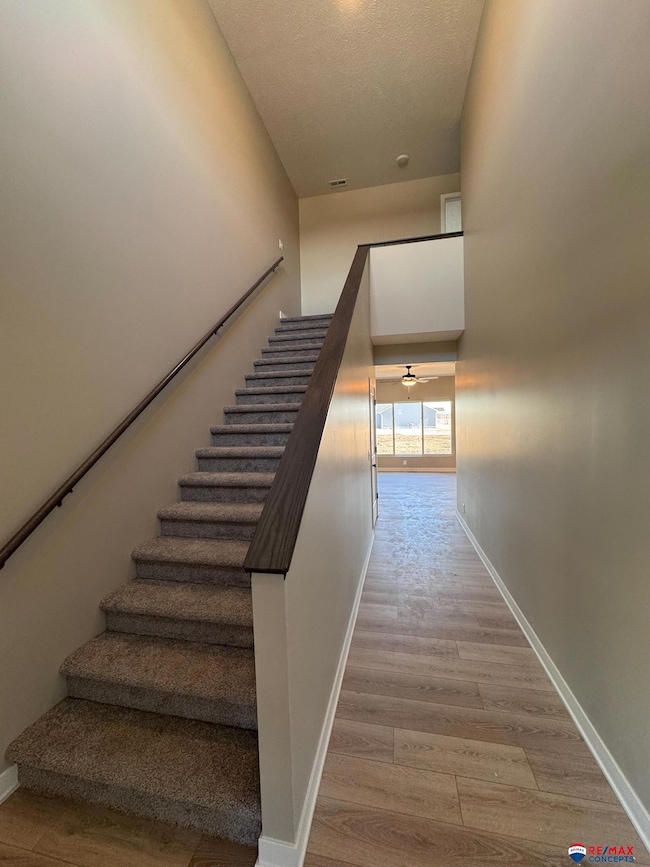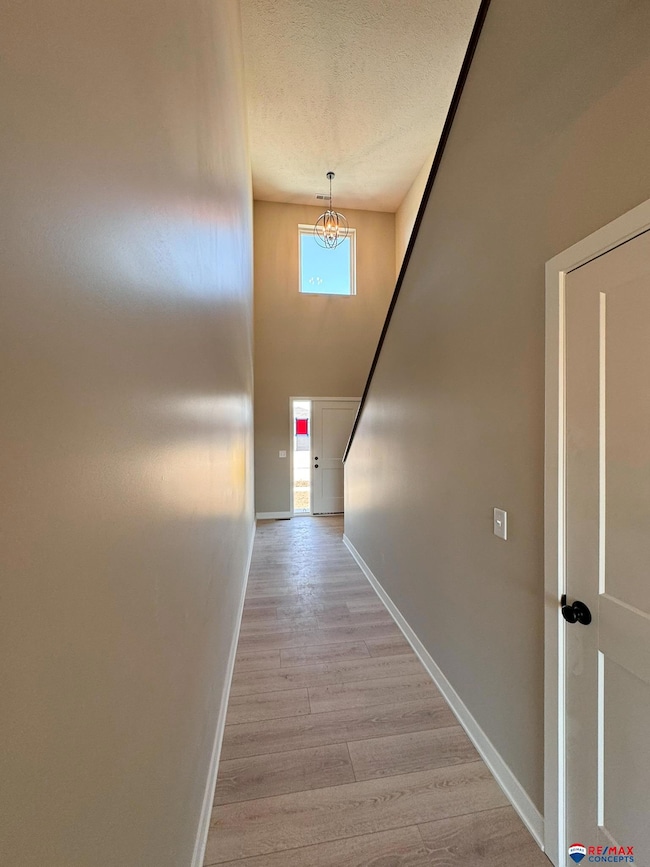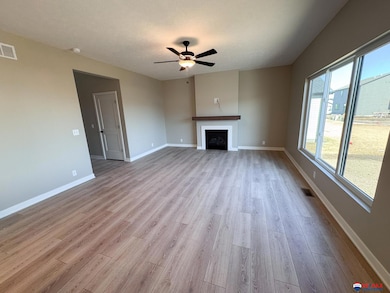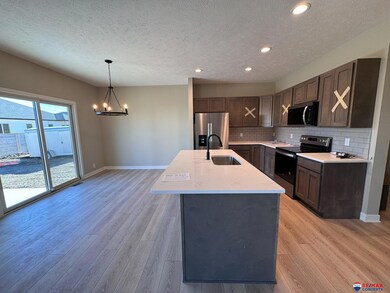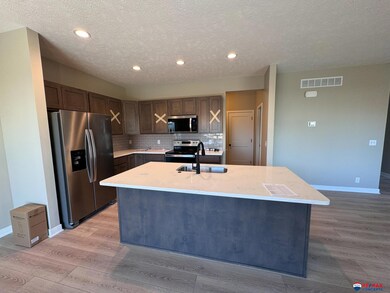
11670 N 145th St Waverly, NE 68462
Estimated payment $2,372/month
Highlights
- Under Construction
- 1 Fireplace
- Patio
- Traditional Architecture
- 3 Car Attached Garage
- Jack-and-Jill Bathroom
About This Home
Remington Homes is building the Breckenridge plan in Anderson North Park. This home is a three-bedroom, three bathroom two-story with over 1,800 square feet of finished space. The main floor features a living room, kitchen, and informal dining space all in an open-concept plan. The mudroom offers a place to drop belongings as you come in from the garage, and also leads to the large walk-in pantry. Upstairs, you'll find a loft that leads to the primary suite (complete with bathroom and walk-in closet), two additional bedrooms with jack-and-jill bathroom, and laundry room. The basement is priced to be unfinished, but has the option to add an additional living room, bedroom, and full bathroom. Call or message today!
Home Details
Home Type
- Single Family
Est. Annual Taxes
- $757
Year Built
- Built in 2025 | Under Construction
Lot Details
- 7,328 Sq Ft Lot
- Lot Dimensions are 66.62' x 110' x 56.04' x 110'
- Level Lot
Parking
- 3 Car Attached Garage
- Garage Door Opener
Home Design
- Traditional Architecture
- Composition Roof
- Vinyl Siding
- Concrete Perimeter Foundation
- Stone
Interior Spaces
- 1,867 Sq Ft Home
- 2-Story Property
- Ceiling height of 9 feet or more
- Ceiling Fan
- 1 Fireplace
Kitchen
- Oven or Range
- Microwave
- Dishwasher
- Disposal
Flooring
- Carpet
- Luxury Vinyl Plank Tile
Bedrooms and Bathrooms
- 3 Bedrooms
- Jack-and-Jill Bathroom
- Dual Sinks
- Shower Only
Unfinished Basement
- Sump Pump
- Basement with some natural light
Outdoor Features
- Patio
Schools
- Hamlow Elementary School
- Waverly Middle School
- Waverly High School
Utilities
- Forced Air Heating and Cooling System
- Heating System Uses Gas
- Fiber Optics Available
- Cable TV Available
Community Details
- Property has a Home Owners Association
- Association fees include common area maintenance
- Built by Remington Homes
- Anderson North Park Subdivision, Breckenridge Floorplan
Listing and Financial Details
- Assessor Parcel Number 2416250010000
Map
Home Values in the Area
Average Home Value in this Area
Tax History
| Year | Tax Paid | Tax Assessment Tax Assessment Total Assessment is a certain percentage of the fair market value that is determined by local assessors to be the total taxable value of land and additions on the property. | Land | Improvement |
|---|---|---|---|---|
| 2024 | $757 | $46,500 | $46,500 | -- |
| 2023 | $757 | $46,500 | $46,500 | -- |
| 2022 | $16 | $800 | $800 | $0 |
Property History
| Date | Event | Price | Change | Sq Ft Price |
|---|---|---|---|---|
| 02/25/2025 02/25/25 | For Sale | $413,745 | -- | $222 / Sq Ft |
Deed History
| Date | Type | Sale Price | Title Company |
|---|---|---|---|
| Warranty Deed | $68,000 | 402 Title Services |
Mortgage History
| Date | Status | Loan Amount | Loan Type |
|---|---|---|---|
| Open | $301,750 | Construction |
Similar Homes in Waverly, NE
Source: Great Plains Regional MLS
MLS Number: 22504621
APN: 24-16-250-010-000
- 11670 N 145th St
- 11660 N 145th St
- 11655 N 146th St
- 11669 N 146th St
- 11683 N 146th St
- 11701 N 145th St
- 11680 N 146th St
- 11690 N 146th St
- 11641 N 145th St
- 11621 N 145th St
- Lot 5 Block 9 Waverly Ridge Estates
- Lot 1 Block 9 Waverly Ridge Estates
- Lot 5 Block 13 Waverly Ridge Estates
- Lot 1 Block 6 Waverly Ridge Estates
- Lot 2 Block 8 Waverly Ridge Estates
- Lot 10 Block 3 Waverly Ridge Estates
- Lot 6 Block 2 Waverly Ridge Estates
- Lot 1 Block 1 Waverly Ridge Estates
- Lot 5 Block 8 Waverly Ridge Estates
- Lot 6 Block 7 Waverly Ridge Estates

