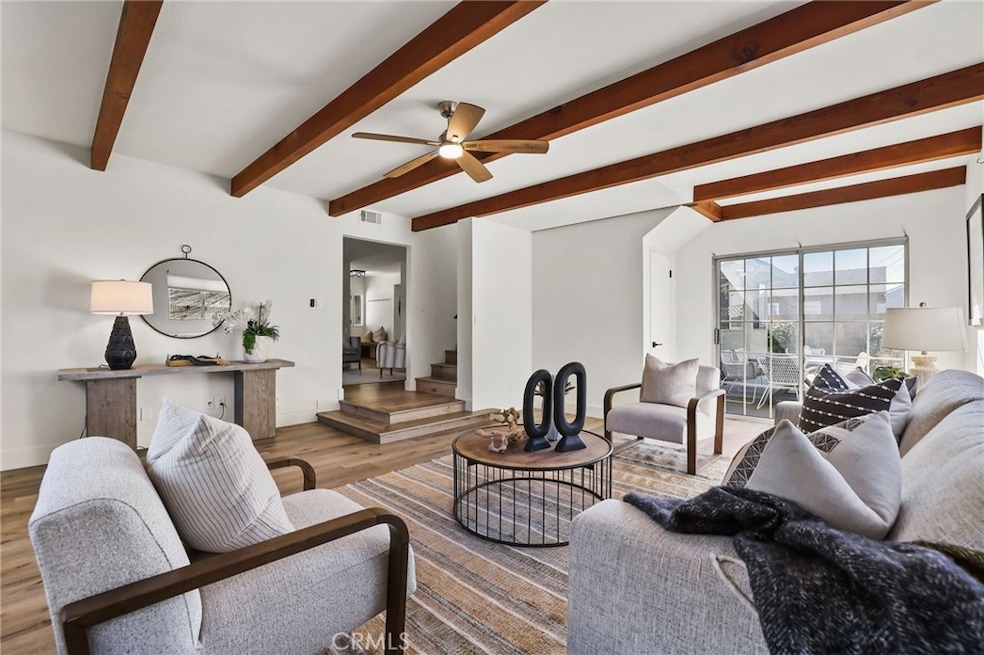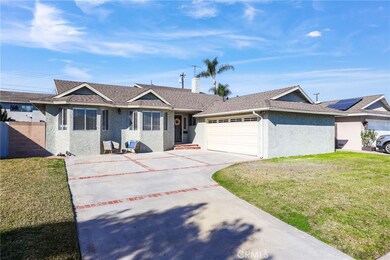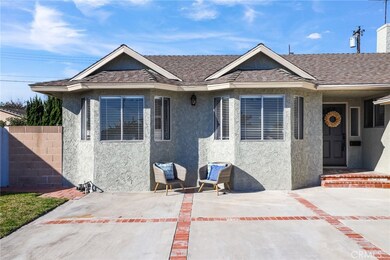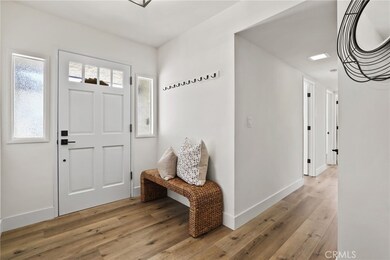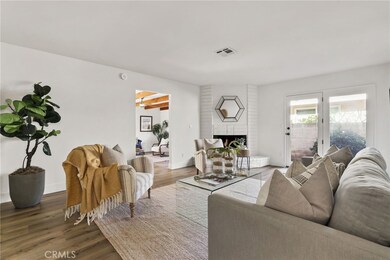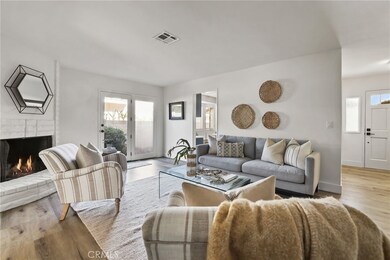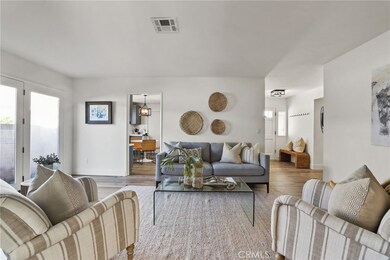
11671 New Zealand St Cypress, CA 90630
Highlights
- Primary Bedroom Suite
- Main Floor Primary Bedroom
- Neighborhood Views
- Patton Elementary School Rated A
- No HOA
- Breakfast Area or Nook
About This Home
As of February 2025Welcome to this turnkey family home boasting 5-bedrooms & 3 baths including dual primary suites (one on each level). The spacious living room, complete with a cozy corner fireplace, opens into a bonus family room with charming open beams—perfect for relaxing or entertaining. The kitchen features a sunny breakfast nook, gray cabinetry and direct garage access, making everyday living a breeze. Recent updates include fresh paint throughout, luxury vinyl plank flooring, remodeled baths, new light fixtures/ceiling fans, new heater (electric heat pump), Ecobee smart thermostat & ring door bell. The primary suite boasts a beautifully dual vanity with marble counter and a stylish barn door, while the secondary baths have been updated with all the modern finishes. The garage has a luxury feel: was diamond ground and a polyurethane finish with a 10 year warranty. The back yard offers a welcoming space to gather with family and friends. Tucked into a quiet interior tract, this home is close to local shopping and dining, combining convenience with comfort. Benefit from residing in the sought-after South Cypress neighborhood known for its excellent schools including Patton Elementary, Bell Intermediate and Pacifica High. Commuting is a breeze with close proximity to the 405, 22 and 605 freeways. Move-in ready and packed with upgrades, this is the perfect place for your family to call home.
Last Agent to Sell the Property
Focus Realty, Inc. Brokerage Phone: 949-887-1393 License #01526913
Home Details
Home Type
- Single Family
Est. Annual Taxes
- $12,973
Year Built
- Built in 1962
Lot Details
- 6,324 Sq Ft Lot
- Back and Front Yard
Parking
- 2 Car Attached Garage
- Parking Available
Home Design
- Turnkey
- Raised Foundation
- Composition Roof
Interior Spaces
- 2,251 Sq Ft Home
- 2-Story Property
- Wood Burning Fireplace
- Double Pane Windows
- Entryway
- Living Room with Fireplace
- Neighborhood Views
- Termite Clearance
Kitchen
- Breakfast Area or Nook
- Gas Range
- Dishwasher
- Disposal
Flooring
- Tile
- Vinyl
Bedrooms and Bathrooms
- 5 Bedrooms | 4 Main Level Bedrooms
- Primary Bedroom on Main
- Primary Bedroom Suite
- Remodeled Bathroom
- Dual Vanity Sinks in Primary Bathroom
- Exhaust Fan In Bathroom
Laundry
- Laundry Room
- Laundry in Garage
- Dryer
- Washer
Outdoor Features
- Patio
- Exterior Lighting
- Rear Porch
Location
- Suburban Location
Utilities
- Central Heating and Cooling System
- Natural Gas Connected
- Water Purifier
Community Details
- No Home Owners Association
Listing and Financial Details
- Tax Lot 84
- Tax Tract Number 4102
- Assessor Parcel Number 22414416
- $379 per year additional tax assessments
Map
Home Values in the Area
Average Home Value in this Area
Property History
| Date | Event | Price | Change | Sq Ft Price |
|---|---|---|---|---|
| 02/07/2025 02/07/25 | Sold | $1,376,000 | +6.0% | $611 / Sq Ft |
| 01/17/2025 01/17/25 | Pending | -- | -- | -- |
| 01/07/2025 01/07/25 | For Sale | $1,298,000 | 0.0% | $577 / Sq Ft |
| 12/30/2024 12/30/24 | Price Changed | $1,298,000 | +11.3% | $577 / Sq Ft |
| 07/10/2023 07/10/23 | Sold | $1,165,888 | +11.2% | $518 / Sq Ft |
| 06/12/2023 06/12/23 | For Sale | $1,048,888 | -- | $466 / Sq Ft |
Tax History
| Year | Tax Paid | Tax Assessment Tax Assessment Total Assessment is a certain percentage of the fair market value that is determined by local assessors to be the total taxable value of land and additions on the property. | Land | Improvement |
|---|---|---|---|---|
| 2024 | $12,973 | $1,165,888 | $1,044,787 | $121,101 |
| 2023 | $11,631 | $1,040,000 | $928,735 | $111,265 |
| 2022 | $1,372 | $98,805 | $27,647 | $71,158 |
| 2021 | $1,357 | $96,868 | $27,105 | $69,763 |
| 2020 | $1,341 | $95,875 | $26,827 | $69,048 |
| 2019 | $1,313 | $93,996 | $26,301 | $67,695 |
| 2018 | $1,291 | $92,153 | $25,785 | $66,368 |
| 2017 | $1,273 | $90,347 | $25,280 | $65,067 |
| 2016 | $1,224 | $88,576 | $24,784 | $63,792 |
| 2015 | $1,207 | $87,246 | $24,412 | $62,834 |
| 2014 | $1,167 | $85,537 | $23,933 | $61,604 |
Mortgage History
| Date | Status | Loan Amount | Loan Type |
|---|---|---|---|
| Open | $1,100,800 | New Conventional | |
| Previous Owner | $75,000 | Credit Line Revolving |
Deed History
| Date | Type | Sale Price | Title Company |
|---|---|---|---|
| Grant Deed | $1,376,000 | Ticor Title | |
| Interfamily Deed Transfer | -- | None Available |
Similar Homes in the area
Source: California Regional Multiple Listing Service (CRMLS)
MLS Number: OC24245504
APN: 224-144-16
- 11573 Halawa Ln
- 6611 Santa Barbara Ave
- 11821 Wutzke St
- 6897 Leilani Ln
- 6612 Southampton Dr
- 6800 Southampton Dr
- 11619 Malden St
- 11265 Morgen Way
- 6661 Vanguard Ave
- 11852 Topaz Cir
- 11891 Topaz Cir
- 6342 Chapman Ave
- 12192 Wutzke St
- 6212 Chapman Ave
- 6542 Belgrave Ave
- 11699 Cozumel St
- 7120 Fulton Way
- 11057 Carlton Way
- 7200 Newton Way
- 7268 Penn Way
