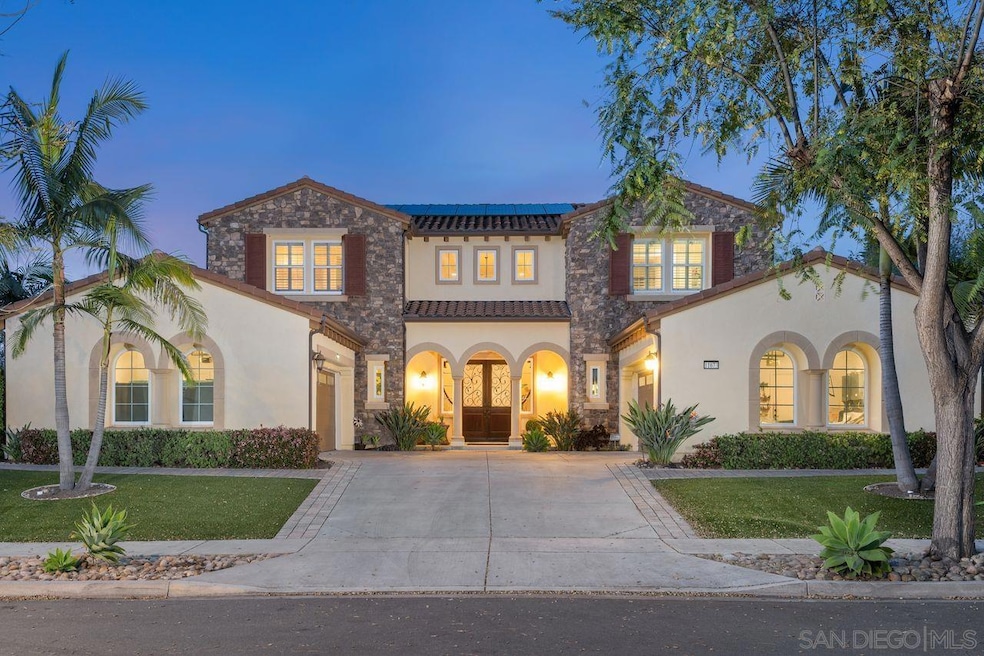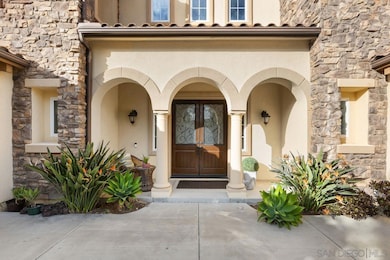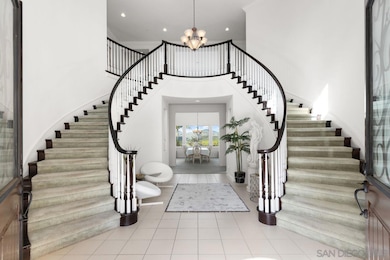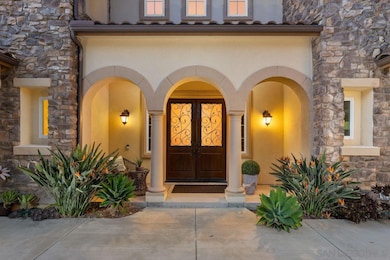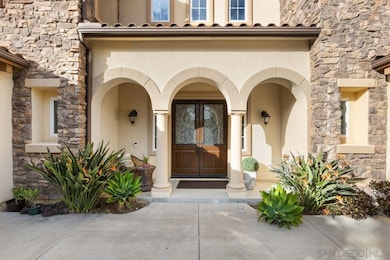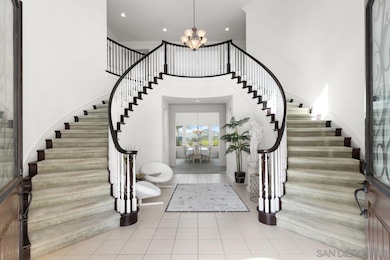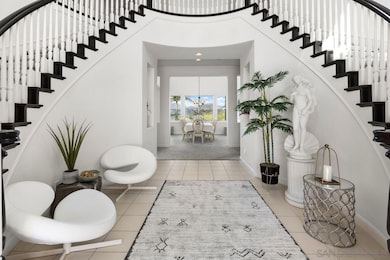
11673 Big Canyon Ln San Diego, CA 92131
Rancho Encantada NeighborhoodEstimated payment $17,891/month
Highlights
- Panoramic View
- Double Oven
- Laundry Room
- Morning Creek Elementary School Rated A
- 4 Car Attached Garage
- Property is Fully Fenced
About This Home
Welcome to 11673 Big Canyon - the ultimate luxury lifestyle in Scripps Ranch! This is not your average home - this is California dream living at its finest. Located on a quiet, tree-lined secluded street in one of Scripps Ranch’s most prestigious neighborhoods, this stunning Toll Brothers estate has it all. With 5 spacious bedrooms, each with its own private en suite bathroom, everyone in the family - and your guests - gets their own retreat. From the moment you step through the front door, you're greeted by a jaw-dropping grand double staircase and soaring vaulted ceilings that flood the space with natural light. The open floor plan flows effortlessly, making everyday living elegant and entertaining a breeze. The chef’s kitchen opens to a spacious family room and leads out to one of the most impressive backyards in the area. Situated on a nearly 16,000 SF lot, the outdoor space features expansive canyon views, a private putting green, fruit trees, and plenty of room to relax, play, and entertain. Upstairs, the primary suite offers a private balcony with stunning views, and a spa-inspired bathroom complete with his and hers walk-in closets, double vanities, a makeup station, soaking tub, and an oversized walk-in shower. Downstairs, a second full master suite is perfect for in-laws or guests. Additional standout features include owned solar, two tankless water heaters, a four-car garage, and an oversized driveway. Located within the top-rated Poway Unified School District this home offers the perfect balance of luxury, functionality and location. Tucked away in a peaceful, upscale neighborhood, 11673 Big Canyon isn’t just a house - it’s the forever home you’ve been waiting for.
Home Details
Home Type
- Single Family
Est. Annual Taxes
- $19,279
Year Built
- Built in 2012
Lot Details
- 0.37 Acre Lot
- Property is Fully Fenced
- Level Lot
HOA Fees
- $160 Monthly HOA Fees
Parking
- 4 Car Attached Garage
- Driveway
Property Views
- Panoramic
- Mountain
- Valley
Home Design
- Clay Roof
Interior Spaces
- 4,397 Sq Ft Home
- 2-Story Property
Kitchen
- Double Oven
- Range Hood
- Dishwasher
- Disposal
Bedrooms and Bathrooms
- 5 Bedrooms
Laundry
- Laundry Room
- Dryer
- Washer
Utilities
- Separate Water Meter
Community Details
- Association fees include common area maintenance
- Stonebridge Estates Association, Phone Number (858) 495-0900
Listing and Financial Details
- Assessor Parcel Number 325-150-31-00
- $6,860 annual special tax assessment
Map
Home Values in the Area
Average Home Value in this Area
Tax History
| Year | Tax Paid | Tax Assessment Tax Assessment Total Assessment is a certain percentage of the fair market value that is determined by local assessors to be the total taxable value of land and additions on the property. | Land | Improvement |
|---|---|---|---|---|
| 2024 | $19,279 | $1,190,731 | $369,781 | $820,950 |
| 2023 | $18,818 | $1,167,384 | $362,531 | $804,853 |
| 2022 | $18,464 | $1,144,495 | $355,423 | $789,072 |
| 2021 | $18,109 | $1,122,054 | $348,454 | $773,600 |
| 2020 | $17,881 | $1,110,550 | $344,882 | $765,668 |
| 2019 | $17,540 | $1,088,775 | $338,120 | $750,655 |
| 2018 | $17,189 | $1,067,428 | $331,491 | $735,937 |
| 2017 | $16,850 | $1,046,499 | $324,992 | $721,507 |
| 2016 | $16,339 | $1,025,980 | $318,620 | $707,360 |
| 2015 | $16,067 | $1,010,570 | $313,835 | $696,735 |
| 2014 | $15,705 | $990,775 | $307,688 | $683,087 |
Property History
| Date | Event | Price | Change | Sq Ft Price |
|---|---|---|---|---|
| 04/04/2025 04/04/25 | For Sale | $2,888,888 | -- | $657 / Sq Ft |
Deed History
| Date | Type | Sale Price | Title Company |
|---|---|---|---|
| Interfamily Deed Transfer | -- | None Available | |
| Grant Deed | $1,021,500 | None Available | |
| Grant Deed | $20,000,000 | First American Title |
Mortgage History
| Date | Status | Loan Amount | Loan Type |
|---|---|---|---|
| Open | $417,000 | New Conventional |
Similar Homes in the area
Source: San Diego MLS
MLS Number: 250023424
APN: 325-150-31
- 15717 Montbury Place
- 14622 Whispering Ridge Rd
- 11232 Deprise Cove
- 14388 Old Creek Rd
- 14555 High Pine St
- 11443 Stockwood Cove
- 14544 Kennebunk St
- 13111 Neddick Ave
- 13324 Shadetree Ct
- 13202 Waltham Ave
- 13140 Leaila Ln
- 14538 Biddeford St
- 13340 Miguel Garden Way
- 14429 Springvale St
- 13222 Whitewater Dr
- 13023 Ashgate Place
- 13431 Acton Ave
- 13440 Montego Dr
- 14513 Mirando St
- 13329 Casa Vista St Unit 98
