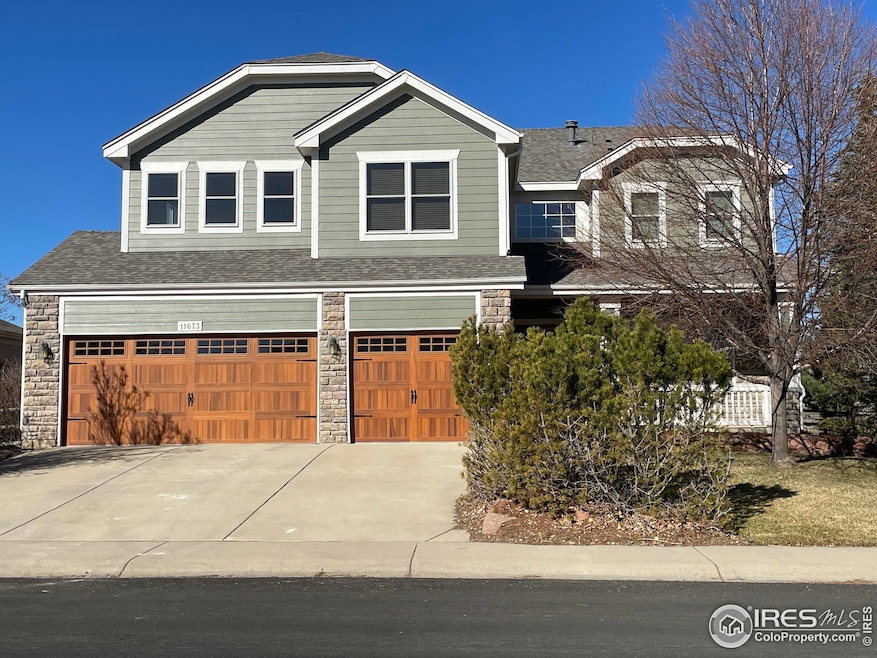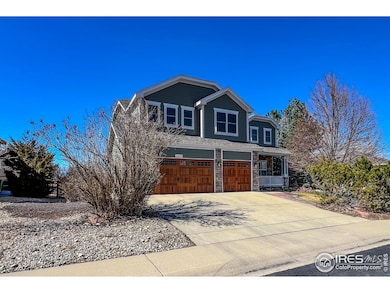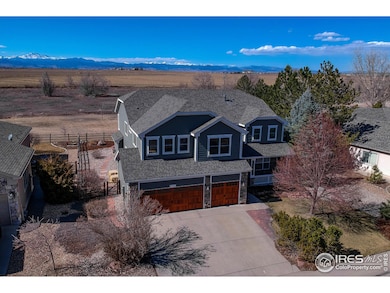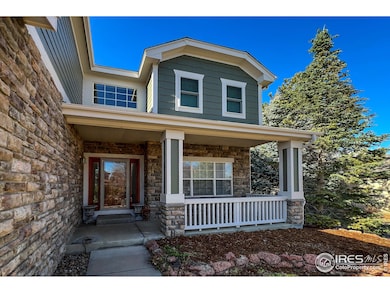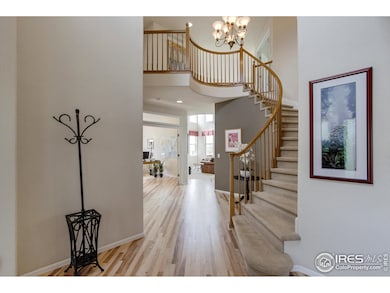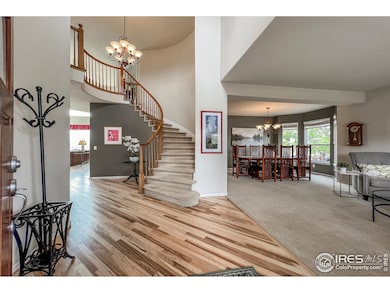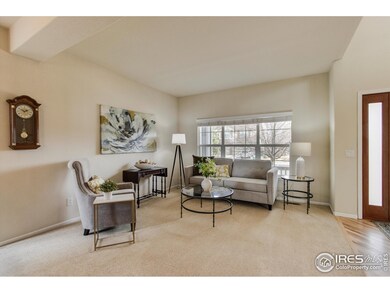
11673 Montgomery Cir Longmont, CO 80504
Highlights
- Open Floorplan
- Mountain View
- Multiple Fireplaces
- Mead Elementary School Rated A-
- Deck
- Cathedral Ceiling
About This Home
As of April 2025These are the views we live here for! Step into the graceful foyer with newly refinished hardwoods. This immaculately cared for home has newer garage doors 2022, exterior painted Fall 2024, new roof 2023, many new windows in 2023 & 2024, dual furnaces + a/c's replaced 2019. Electric shades are fitted on the high west windows in family room. Considerable kitchen with large breakfast nook has plenty of cabinet space which incl sliding shelves, granite tile counters, double ovens, Bosch (2 yrs old) dw, breakfast bar+, and a built-in work space. Formal dining offers plenty of space for hosting with a butler's buffet. Upstairs the home offers 4 bdrms 2 share adjoining bath, and the 3rd offers an ensuite. But you'll never want to leave the primary suite! As you walk into this expansive room you'll be greeted by those snow-capped mountain views! A 3-way fireplace for ambience and a walk-in closet worthy of Carrie Bradshaw. Unfin basement ready for your layout incls rough-in. Back yard is just perfect with a large deck and an intimate gathering space with gas plumbed fire-pit ready for this summer! The gas grill stays and it too is plumbed with gas - no more running out to fill tanks! HOA supplies irrigating water at <$100/yr! This is a much loved community close to Union Reservoir, easy access to town and highways.
Home Details
Home Type
- Single Family
Est. Annual Taxes
- $3,819
Year Built
- Built in 2003
Lot Details
- 9,642 Sq Ft Lot
- Fenced
- Sprinkler System
HOA Fees
- $110 Monthly HOA Fees
Parking
- 3 Car Attached Garage
- Garage Door Opener
Home Design
- Wood Frame Construction
- Composition Roof
Interior Spaces
- 3,237 Sq Ft Home
- 2-Story Property
- Open Floorplan
- Cathedral Ceiling
- Ceiling Fan
- Multiple Fireplaces
- Double Pane Windows
- Window Treatments
- Family Room
- Dining Room
- Home Office
- Mountain Views
- Unfinished Basement
- Basement Fills Entire Space Under The House
Kitchen
- Eat-In Kitchen
- Double Oven
- Microwave
- Dishwasher
- Kitchen Island
- Disposal
Flooring
- Wood
- Carpet
Bedrooms and Bathrooms
- 4 Bedrooms
- Walk-In Closet
- Jack-and-Jill Bathroom
Laundry
- Dryer
- Washer
Outdoor Features
- Deck
- Patio
- Outdoor Gas Grill
Schools
- Mead Elementary School
- Mead Middle School
- Mead High School
Additional Features
- Near Farm
- Forced Air Heating and Cooling System
Listing and Financial Details
- Assessor Parcel Number R0040701
Community Details
Overview
- Association fees include common amenities
- Built by Ryland
- Elms At Meadow Vale Subdivision
Recreation
- Community Playground
- Park
Map
Home Values in the Area
Average Home Value in this Area
Property History
| Date | Event | Price | Change | Sq Ft Price |
|---|---|---|---|---|
| 04/15/2025 04/15/25 | Sold | $855,500 | +1.2% | $264 / Sq Ft |
| 03/31/2025 03/31/25 | Pending | -- | -- | -- |
| 03/20/2025 03/20/25 | For Sale | $845,000 | -- | $261 / Sq Ft |
Tax History
| Year | Tax Paid | Tax Assessment Tax Assessment Total Assessment is a certain percentage of the fair market value that is determined by local assessors to be the total taxable value of land and additions on the property. | Land | Improvement |
|---|---|---|---|---|
| 2024 | $3,819 | $52,170 | $11,060 | $41,110 |
| 2023 | $3,819 | $52,660 | $11,160 | $41,500 |
| 2022 | $3,013 | $38,450 | $7,990 | $30,460 |
| 2021 | $3,747 | $39,560 | $8,220 | $31,340 |
| 2020 | $3,627 | $38,630 | $5,720 | $32,910 |
| 2019 | $3,620 | $38,630 | $5,720 | $32,910 |
| 2018 | $3,181 | $34,350 | $5,760 | $28,590 |
| 2017 | $3,053 | $34,350 | $5,760 | $28,590 |
| 2016 | $2,680 | $29,970 | $4,780 | $25,190 |
| 2015 | $2,592 | $29,970 | $4,780 | $25,190 |
| 2014 | $2,593 | $30,030 | $4,060 | $25,970 |
Mortgage History
| Date | Status | Loan Amount | Loan Type |
|---|---|---|---|
| Closed | $0 | New Conventional | |
| Open | $185,000 | New Conventional | |
| Closed | $210,000 | Unknown | |
| Closed | $82,000 | No Value Available |
Deed History
| Date | Type | Sale Price | Title Company |
|---|---|---|---|
| Warranty Deed | $389,799 | Ryland Title Company |
Similar Homes in Longmont, CO
Source: IRES MLS
MLS Number: 1028241
APN: R0040701
- 11676 Montgomery Cir
- 11669 Montgomery Cir
- 11729 Elmer Linn Dr
- 11722 Elmer Linn Dr
- 0 County Road 5 1 2
- 2111 Blue Mountain Rd
- 2174 Meadow Vale Rd
- 11323 Big Bend Unit 223
- 3422 Gallatin Unit 205
- 3422 Gallatin
- 3306 Far View Unit 184
- 11316 Big Bend Unit 148
- 3340 Longview Blvd Unit 379
- 3370 Black Hills Unit 393
- 1780 Skyway Dr
- 9746 County Road 7
- 00000 Fairview St
- 10752 County Road 7
- 10699 Butte Dr
- 10703 Butte Dr
