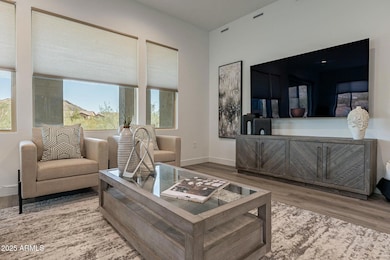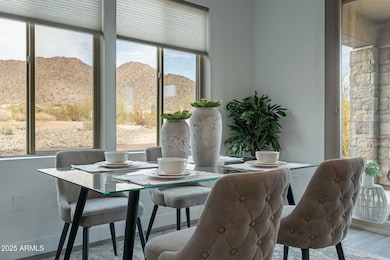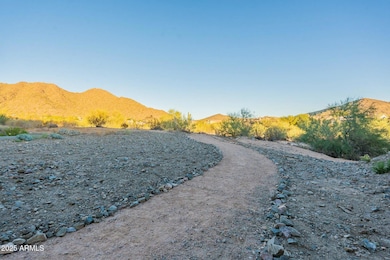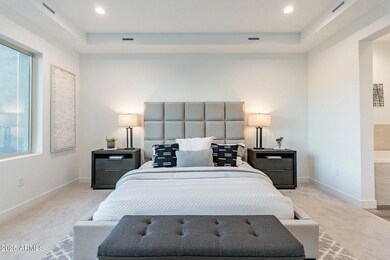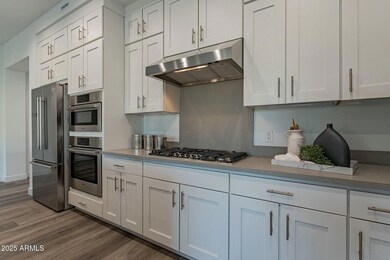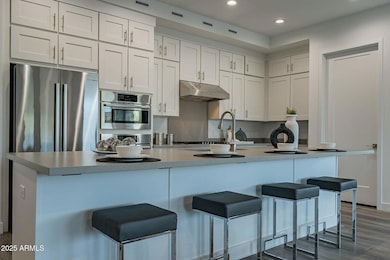
11673 N 136th St Unit 1013 Scottsdale, AZ 85259
Highlights
- Two Primary Bathrooms
- End Unit
- Heated Community Pool
- Anasazi Elementary School Rated A
- Granite Countertops
- Eat-In Kitchen
About This Home
As of March 2025Better than new!! One of the best views in the complex. Unobstructed mountain and desert views. No one behind for added privacy. Highly upgraded property with private courtyard entry. 2 large en suite bedrooms each with large upgraded baths, walk in closets and patios. Additional office with built in Murphy bed that could also be used as a 3rd bedroom. Gourmet kitchen with Bosch appliances, quartzite countertops, large island and walk in panty. Huge covered patio with mountain views and overlooking the peaceful desert landscape. Used less than 60 days with designer electric blinds, $10k+ Murphy bed and 77'' LED TV included. This is better than new! Direct entry from 2 car garage with no steps through out . Gated neighborhood of 52 luxury villas with community heated pool and spa.
Last Agent to Sell the Property
Russ Lyon Sotheby's International Realty License #BR547410000

Property Details
Home Type
- Condominium
Est. Annual Taxes
- $3,338
Year Built
- Built in 2023
Lot Details
- End Unit
- 1 Common Wall
- Private Streets
- Desert faces the front and back of the property
- Wrought Iron Fence
- Front and Back Yard Sprinklers
- Sprinklers on Timer
HOA Fees
- $572 Monthly HOA Fees
Parking
- 2 Car Garage
Home Design
- Wood Frame Construction
- Tile Roof
- Foam Roof
- Stone Exterior Construction
- Stucco
Interior Spaces
- 2,020 Sq Ft Home
- 2-Story Property
- Ceiling height of 9 feet or more
- Double Pane Windows
- Low Emissivity Windows
Kitchen
- Eat-In Kitchen
- Gas Cooktop
- Built-In Microwave
- ENERGY STAR Qualified Appliances
- Kitchen Island
- Granite Countertops
Flooring
- Carpet
- Laminate
Bedrooms and Bathrooms
- 2 Bedrooms
- Two Primary Bathrooms
- Primary Bathroom is a Full Bathroom
- 2.5 Bathrooms
- Dual Vanity Sinks in Primary Bathroom
- Bathtub With Separate Shower Stall
Schools
- Anasazi Elementary School
- Mountainside Middle School
- Desert Mountain High School
Utilities
- Cooling Available
- Heating System Uses Natural Gas
- Tankless Water Heater
Additional Features
- No Interior Steps
- Unit is below another unit
Listing and Financial Details
- Tax Lot 1013
- Assessor Parcel Number 217-31-818
Community Details
Overview
- Association fees include roof repair, insurance, sewer, pest control, ground maintenance, street maintenance, front yard maint, trash, water, roof replacement, maintenance exterior
- Reserve Scottsdale Association, Phone Number (855) 403-3852
- Built by Family Development Group
- Reserve Scottsdale Subdivision, Sanctuary Floorplan
Recreation
- Heated Community Pool
- Community Spa
Map
Home Values in the Area
Average Home Value in this Area
Property History
| Date | Event | Price | Change | Sq Ft Price |
|---|---|---|---|---|
| 03/28/2025 03/28/25 | Sold | $990,000 | -1.0% | $490 / Sq Ft |
| 03/01/2025 03/01/25 | For Sale | $1,000,000 | -7.0% | $495 / Sq Ft |
| 02/28/2025 02/28/25 | Pending | -- | -- | -- |
| 02/09/2024 02/09/24 | Sold | $1,075,000 | -4.8% | $532 / Sq Ft |
| 02/03/2024 02/03/24 | Off Market | $1,129,000 | -- | -- |
| 01/26/2024 01/26/24 | Pending | -- | -- | -- |
| 01/22/2024 01/22/24 | For Sale | $1,129,000 | 0.0% | $559 / Sq Ft |
| 01/18/2024 01/18/24 | Pending | -- | -- | -- |
| 01/04/2024 01/04/24 | Price Changed | $1,129,000 | -0.9% | $559 / Sq Ft |
| 12/30/2023 12/30/23 | For Sale | $1,139,000 | +6.0% | $564 / Sq Ft |
| 12/30/2023 12/30/23 | Off Market | $1,075,000 | -- | -- |
| 12/21/2023 12/21/23 | Price Changed | $1,139,000 | -0.9% | $564 / Sq Ft |
| 09/27/2023 09/27/23 | Price Changed | $1,149,000 | -0.1% | $569 / Sq Ft |
| 07/28/2023 07/28/23 | Price Changed | $1,149,900 | +0.9% | $569 / Sq Ft |
| 06/15/2023 06/15/23 | For Sale | $1,139,900 | -- | $564 / Sq Ft |
Tax History
| Year | Tax Paid | Tax Assessment Tax Assessment Total Assessment is a certain percentage of the fair market value that is determined by local assessors to be the total taxable value of land and additions on the property. | Land | Improvement |
|---|---|---|---|---|
| 2025 | $3,338 | $49,330 | -- | -- |
| 2024 | $418 | $46,981 | -- | -- |
| 2023 | $418 | $10,905 | $10,905 | $0 |
| 2022 | $397 | $9,030 | $9,030 | $0 |
| 2021 | $422 | $9,030 | $9,030 | $0 |
Mortgage History
| Date | Status | Loan Amount | Loan Type |
|---|---|---|---|
| Previous Owner | $787,000 | New Conventional | |
| Previous Owner | $9,500,000 | Construction |
Deed History
| Date | Type | Sale Price | Title Company |
|---|---|---|---|
| Warranty Deed | $990,000 | Chicago Title Agency | |
| Special Warranty Deed | $1,075,000 | Thomas Title & Escrow Llc |
Similar Homes in the area
Source: Arizona Regional Multiple Listing Service (ARMLS)
MLS Number: 6822612
APN: 217-31-818
- 11673 N 136th St Unit 1019
- 11673 N 136th St Unit 1005
- 11683 N 135th Place
- 11485 N 136th St
- 11656 N 135th Place
- 11752 N 135th Place
- 11988 N 136th Way
- 11729 N 134th St Unit 13
- 12067 N 135th Way
- 11714 N 134th St Unit 6
- 13450 E Via Linda Unit 1019
- 13450 E Via Linda Unit 2008
- 13680 E Paradise Dr
- 13793 E Lupine Ave
- 13662 E Shaw Butte Dr
- 13789 E Geronimo Rd
- 0 N 138th Way Unit 6768501
- 13300 E Vía Linda Unit 1065
- 13300 E Vía Linda Unit 1054
- 13784 E Gary Rd Unit 12

