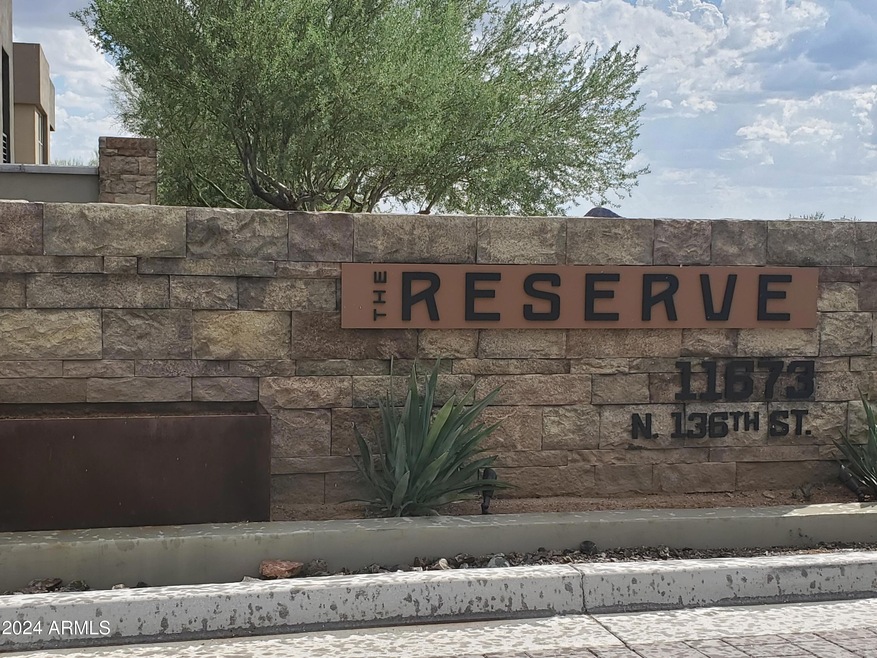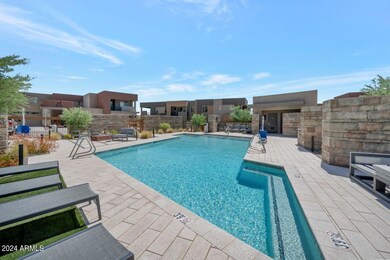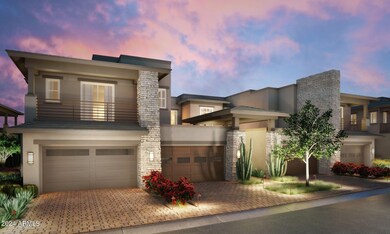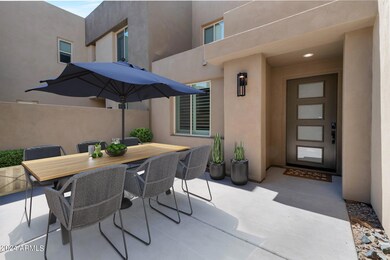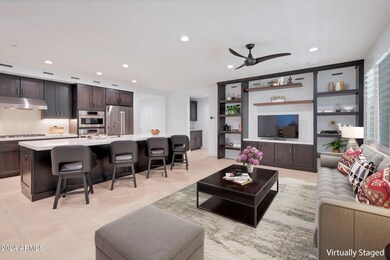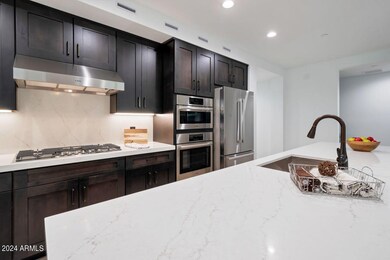
11673 N 136th St Unit 1022 Scottsdale, AZ 85259
Highlights
- Mountain View
- Contemporary Architecture
- Main Floor Primary Bedroom
- Anasazi Elementary School Rated A
- Outdoor Fireplace
- End Unit
About This Home
As of February 2025LOCATION, LOCATION! A MUST SEE ''Nearly New'' Home Built 2023. MOUNTAIN VIEWS & $200,000+ in Upgrades make this Townhome a True Value! THE RESERVE SCOTTSDALE is a Very Private Gated Community at base of the McDowell Mountains. Entrance to this 2- bedroom + DEN, 2.5 Bath Villa is through a Private Gated Courtyard. It Features 4'' Plantation Shutters, 12 X 24 Pietra Italia Porcelain Flooring, A Gourmet BOSCH Kitchen W/ Quartz Counters & Island, Custom Alder Espresso Cabinetry. This Open Floorplan Also Features Private En-suites and a Front Den w/ Open Beam Ceilings that could be an Office or even a 3rd Bedroom. The Primary Bedroom is large with Private Exit to Patio & Open Wood Beam Ceiling. The Primary bath features a walk-in Tiled Shower, Quartz counters and a huge walk-in closet. Laundry has tons of Quality Storage Cabinets, A Sink, and Newer LG Washer and Gas Dryer. The 2- car Garage w/ Epoxy Flooring also has a Nova Water Conditioning System. Community Heated Pool and Spa and much more! Easy to Show and Priced Below Comps!
Last Buyer's Agent
Non-MLS Agent
Non-MLS Office
Townhouse Details
Home Type
- Townhome
Est. Annual Taxes
- $418
Year Built
- Built in 2023
Lot Details
- 1,933 Sq Ft Lot
- End Unit
- 1 Common Wall
- Private Streets
- Desert faces the front and back of the property
- Wrought Iron Fence
- Block Wall Fence
- Front and Back Yard Sprinklers
- Sprinklers on Timer
- Private Yard
HOA Fees
- $572 Monthly HOA Fees
Parking
- 2 Car Garage
Home Design
- Contemporary Architecture
- Wood Frame Construction
- Tile Roof
- Foam Roof
- Stone Exterior Construction
- Stucco
Interior Spaces
- 2,021 Sq Ft Home
- 2-Story Property
- Ceiling height of 9 feet or more
- Ceiling Fan
- 1 Fireplace
- Double Pane Windows
- Low Emissivity Windows
- Mountain Views
- Security System Owned
Kitchen
- Eat-In Kitchen
- Breakfast Bar
- Gas Cooktop
- Built-In Microwave
- ENERGY STAR Qualified Appliances
- Kitchen Island
- Granite Countertops
Flooring
- Carpet
- Tile
Bedrooms and Bathrooms
- 2 Bedrooms
- Primary Bedroom on Main
- Primary Bathroom is a Full Bathroom
- 2.5 Bathrooms
- Dual Vanity Sinks in Primary Bathroom
- Bathtub With Separate Shower Stall
Accessible Home Design
- No Interior Steps
- Stepless Entry
Schools
- Anasazi Elementary School
- Mountainside Middle School
- Desert Mountain High School
Utilities
- Cooling Available
- Heating System Uses Natural Gas
- High Speed Internet
- Cable TV Available
Additional Features
- Outdoor Fireplace
- Unit is below another unit
Listing and Financial Details
- Tax Lot 1022
- Assessor Parcel Number 217-31-827
Community Details
Overview
- Association fees include insurance, ground maintenance, street maintenance, front yard maint, trash, water, maintenance exterior
- The Vintage Group Association, Phone Number (760) 520-1574
- Built by Family Development
- Reserve Scottsdale Condominium Subdivision, Move In Ready Floorplan
Recreation
- Heated Community Pool
- Community Spa
- Bike Trail
Map
Home Values in the Area
Average Home Value in this Area
Property History
| Date | Event | Price | Change | Sq Ft Price |
|---|---|---|---|---|
| 02/19/2025 02/19/25 | Sold | $745,000 | -6.3% | $369 / Sq Ft |
| 01/22/2025 01/22/25 | Price Changed | $795,000 | -6.1% | $393 / Sq Ft |
| 01/13/2025 01/13/25 | Price Changed | $846,999 | -0.4% | $419 / Sq Ft |
| 12/27/2024 12/27/24 | Price Changed | $849,999 | -5.0% | $421 / Sq Ft |
| 11/08/2024 11/08/24 | Price Changed | $895,000 | -2.6% | $443 / Sq Ft |
| 10/16/2024 10/16/24 | Price Changed | $919,000 | -2.1% | $455 / Sq Ft |
| 09/19/2024 09/19/24 | For Sale | $939,000 | +3.5% | $465 / Sq Ft |
| 04/25/2023 04/25/23 | Sold | $906,982 | +21.7% | $449 / Sq Ft |
| 12/27/2021 12/27/21 | Pending | -- | -- | -- |
| 12/23/2021 12/23/21 | For Sale | $745,000 | 0.0% | $369 / Sq Ft |
| 12/05/2021 12/05/21 | Pending | -- | -- | -- |
| 11/15/2021 11/15/21 | For Sale | $745,000 | -- | $369 / Sq Ft |
Tax History
| Year | Tax Paid | Tax Assessment Tax Assessment Total Assessment is a certain percentage of the fair market value that is determined by local assessors to be the total taxable value of land and additions on the property. | Land | Improvement |
|---|---|---|---|---|
| 2025 | $3,338 | $49,330 | -- | -- |
| 2024 | $418 | $46,981 | -- | -- |
| 2023 | $418 | $10,905 | $10,905 | $0 |
| 2022 | $397 | $9,030 | $9,030 | $0 |
| 2021 | $422 | $9,030 | $9,030 | $0 |
Mortgage History
| Date | Status | Loan Amount | Loan Type |
|---|---|---|---|
| Previous Owner | $500,000 | New Conventional | |
| Previous Owner | $9,500,000 | Construction |
Deed History
| Date | Type | Sale Price | Title Company |
|---|---|---|---|
| Warranty Deed | $745,000 | Equity Title Agency | |
| Special Warranty Deed | $906,982 | Thomas Title & Escrow |
Similar Homes in Scottsdale, AZ
Source: Arizona Regional Multiple Listing Service (ARMLS)
MLS Number: 6759270
APN: 217-31-827
- 11673 N 136th St Unit 1019
- 11673 N 136th St Unit 1005
- 11673 N 136th St Unit 1021
- 11683 N 135th Place
- 11485 N 136th St
- 11656 N 135th Place
- 11752 N 135th Place
- 11988 N 136th Way
- 11729 N 134th St Unit 13
- 12067 N 135th Way
- 11714 N 134th St Unit 6
- 13450 E Via Linda Unit 1019
- 13450 E Via Linda Unit 2008
- 13680 E Paradise Dr
- 13793 E Lupine Ave
- 13662 E Shaw Butte Dr
- 13789 E Geronimo Rd
- 0 N 138th Way Unit 6768501
- 13300 E Vía Linda Unit 1065
- 13300 E Vía Linda Unit 1054
