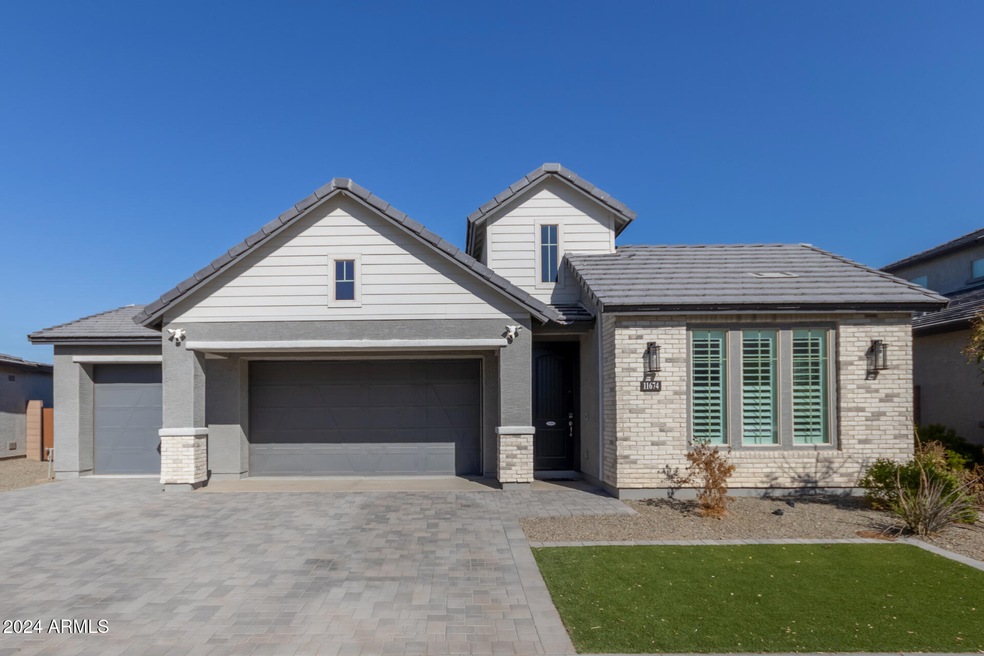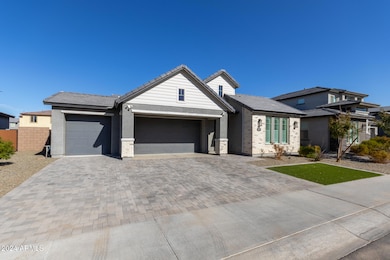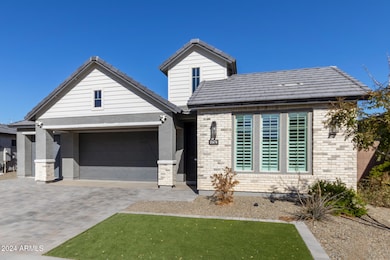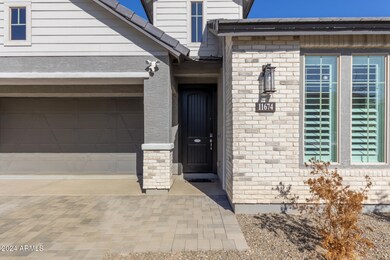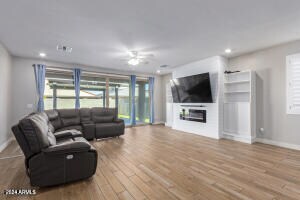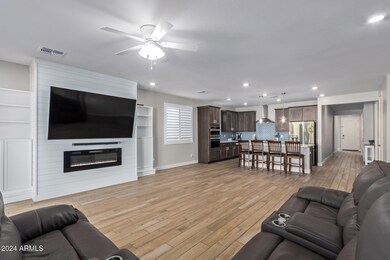
11674 W Parkway Ln Avondale, AZ 85323
Estrella Village NeighborhoodHighlights
- Community Pool
- Covered patio or porch
- 4 Car Direct Access Garage
- Pickleball Courts
- Gazebo
- Double Pane Windows
About This Home
As of January 2025Beautiful 4 bedroom 2 bathroom single level home featuring a climate controlled 4 car garage with a roll up door pass through to the backyard! Garage also has polyaspartic epoxy flooring, built in workbench, and custom storage shelves. Explore inside to an open layout showcasing wood like tile flooring, plantation shutters, and a custom electric fireplace feature. A remarkable gourmet kitchen with all the upgrades including wood shaker cabinets, quartz countertops, stainless steel appliances including a gas stove, and a large walk-in pantry. Unwind in the master suite featuring a shiplap accent wall, private bathroom with dual vanities, extra storage cabinets, large walk-in shower and a huge walk-in closet. Enjoy the outdoors in your low maintenance backyard with paver walkways, artificial turf, and an insulated covered patio.Other features include whole house water softener/RO filtration system, tankless water heater, and spray foam insulation. Pre-plumbed to add a sink in the garage, gas line for a bbq in the backyard as well as an outlet for a jacuzzi/hot tub. Lets make this your dream home! (Amazing 2.875% assumable loan also available for Veterans only)
Last Buyer's Agent
Matt Kimmel
Redfin Corporation License #SA701510000

Home Details
Home Type
- Single Family
Est. Annual Taxes
- $4,178
Year Built
- Built in 2021
Lot Details
- 7,759 Sq Ft Lot
- Block Wall Fence
- Artificial Turf
HOA Fees
- $87 Monthly HOA Fees
Parking
- 4 Car Direct Access Garage
- Tandem Parking
- Garage Door Opener
Home Design
- Brick Exterior Construction
- Wood Frame Construction
- Tile Roof
- Siding
- Stucco
Interior Spaces
- 2,311 Sq Ft Home
- 1-Story Property
- Ceiling Fan
- Double Pane Windows
- Living Room with Fireplace
Kitchen
- Breakfast Bar
- Gas Cooktop
- Built-In Microwave
- Kitchen Island
Flooring
- Carpet
- Tile
Bedrooms and Bathrooms
- 4 Bedrooms
- 2 Bathrooms
- Dual Vanity Sinks in Primary Bathroom
Accessible Home Design
- No Interior Steps
Outdoor Features
- Covered patio or porch
- Gazebo
Schools
- TRES Rios Elementary School
- La Joya Community High School
Utilities
- Refrigerated Cooling System
- Heating System Uses Natural Gas
- High Speed Internet
- Cable TV Available
Listing and Financial Details
- Tax Lot 405
- Assessor Parcel Number 500-67-415
Community Details
Overview
- Association fees include ground maintenance
- Alamar Association, Phone Number (480) 367-2626
- Built by Capital West
- Alamar Phase 1 Subdivision
Recreation
- Pickleball Courts
- Community Playground
- Community Pool
- Bike Trail
Map
Home Values in the Area
Average Home Value in this Area
Property History
| Date | Event | Price | Change | Sq Ft Price |
|---|---|---|---|---|
| 01/28/2025 01/28/25 | Sold | $550,000 | 0.0% | $238 / Sq Ft |
| 11/15/2024 11/15/24 | For Sale | $550,000 | -- | $238 / Sq Ft |
Tax History
| Year | Tax Paid | Tax Assessment Tax Assessment Total Assessment is a certain percentage of the fair market value that is determined by local assessors to be the total taxable value of land and additions on the property. | Land | Improvement |
|---|---|---|---|---|
| 2025 | $4,178 | $24,685 | -- | -- |
| 2024 | $4,207 | $23,509 | -- | -- |
| 2023 | $4,207 | $39,280 | $7,850 | $31,430 |
| 2022 | $3,261 | $25,030 | $5,000 | $20,030 |
| 2021 | $86 | $750 | $750 | $0 |
| 2020 | $67 | $735 | $735 | $0 |
Mortgage History
| Date | Status | Loan Amount | Loan Type |
|---|---|---|---|
| Open | $469,205 | VA |
Deed History
| Date | Type | Sale Price | Title Company |
|---|---|---|---|
| Warranty Deed | $469,205 | Pioneer Title Agency Inc |
Similar Homes in Avondale, AZ
Source: Arizona Regional Multiple Listing Service (ARMLS)
MLS Number: 6784222
APN: 500-67-415
- 11682 W Parkway Ln
- 11679 W Parkway Ln
- 11663 W Luxton Ln
- 12324 W Parkway Ln
- 12315 W Parkway Ln
- 12316 W Parkway Ln
- 12331 W Parkway Ln
- 12311 W Parkway Ln
- 12308 W Parkway Ln
- 12312 W Luxton Ln
- 4315 S 123rd Ave
- 12327 W Luxton Ln
- 12312 W Luxton Ln
- 4315 S 123rd Ave
- 11660 W Luxton Ln
- 11667 W Marguerite Ave
- 4504 S 116th Dr
- 11721 W Parkway Ln
- 4708 S 117th Ave
- 11618 W Levi Dr
