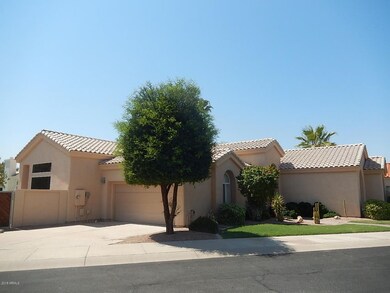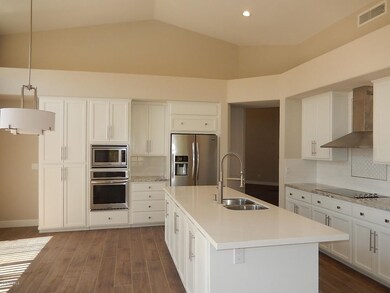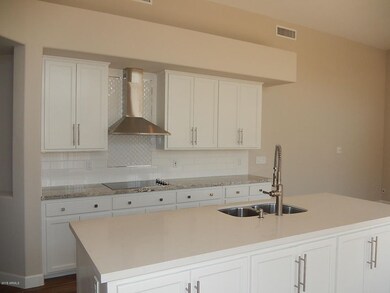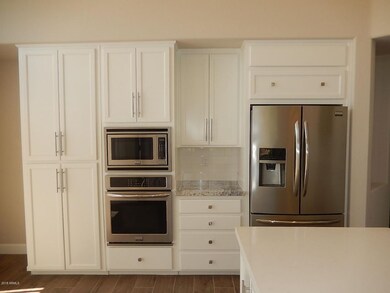
11675 E Caron St Scottsdale, AZ 85259
Shea Corridor NeighborhoodHighlights
- Gated with Attendant
- Clubhouse
- Corner Lot
- Laguna Elementary School Rated A
- Vaulted Ceiling
- Granite Countertops
About This Home
As of April 2018BEAUTIFULLY UPDATED TO TODAYS LOOKS WITH ONE OF A KIND FLOOR PLAN DESIGNED FOR THIS HUGE LOT. GENEROUS SIZED KITCHEN THAT OPENS UP TO A LARGE FAMILY ROOM OF LIGHT AND FULL WALL WINDOWS OVERLOOKING A PARK LIKE YARD. 10',12' & 14' CEILINGS, GORGEOUS OVERSIZED EASY TO MAINTAIN 8''x48'' WOOD LIKE FLOORING EVERYWHERE EXCEPT BEDROOMS THAT HAVE DESIGNER UPGRADED CARPET. 13' WALL OF LEVEL STYLE STONE OVER FIREPLACE WALL FLOOR TO CEILING. ALL NEW 5'' BASEBOARDS, LIGHTING, FANS W/REMOTES,GRANITE & QUARTZ COUNTERS, KITCHEN HAS NEW STAINLESS STEEL UPGRADED APPLIANCES, CUSTOM BACKSPLASH TILE OVER THE COUNTER, DESIGNER PAINT THROUGHOUT, NEW SHOWERS W/ WALL TILE, STONE & REDONE BATHROOMS. NEW LED CEILING LIGHTS THROUGHOUT, EVERY DETAIL HAS BEEN ATTENDED TO FOR A TRULY MOVE-IN READY HOME.
Last Buyer's Agent
Shannon Coolidge
HomeSmart License #SA565525000
Home Details
Home Type
- Single Family
Est. Annual Taxes
- $3,260
Year Built
- Built in 1996
Lot Details
- 8,928 Sq Ft Lot
- Block Wall Fence
- Corner Lot
- Sprinklers on Timer
- Grass Covered Lot
HOA Fees
- $188 Monthly HOA Fees
Parking
- 2 Car Garage
- Garage Door Opener
Home Design
- Wood Frame Construction
- Tile Roof
- Stucco
Interior Spaces
- 2,231 Sq Ft Home
- 1-Story Property
- Vaulted Ceiling
- Ceiling Fan
- Living Room with Fireplace
- Fire Sprinkler System
Kitchen
- Eat-In Kitchen
- Built-In Microwave
- Kitchen Island
- Granite Countertops
Flooring
- Carpet
- Tile
Bedrooms and Bathrooms
- 3 Bedrooms
- Primary Bathroom is a Full Bathroom
- 2 Bathrooms
- Dual Vanity Sinks in Primary Bathroom
- Bathtub With Separate Shower Stall
Outdoor Features
- Covered patio or porch
Schools
- Laguna Elementary School
- Mountainside Middle School
- Desert Mountain High School
Utilities
- Refrigerated Cooling System
- Zoned Heating
- Heating System Uses Natural Gas
- Cable TV Available
Listing and Financial Details
- Tax Lot 22
- Assessor Parcel Number 217-56-022
Community Details
Overview
- Association fees include ground maintenance
- Stonegate Association, Phone Number (480) 391-9760
- Built by GEOFFREY EDMUNDS
- Stonegate Subdivision
Amenities
- Clubhouse
- Recreation Room
Recreation
- Tennis Courts
- Heated Community Pool
Security
- Gated with Attendant
Map
Home Values in the Area
Average Home Value in this Area
Property History
| Date | Event | Price | Change | Sq Ft Price |
|---|---|---|---|---|
| 04/25/2025 04/25/25 | For Sale | $1,098,000 | +106.4% | $492 / Sq Ft |
| 04/25/2018 04/25/18 | Sold | $532,000 | -1.5% | $238 / Sq Ft |
| 04/04/2018 04/04/18 | Pending | -- | -- | -- |
| 03/09/2018 03/09/18 | For Sale | $539,900 | +25.6% | $242 / Sq Ft |
| 02/24/2017 02/24/17 | Sold | $430,000 | -6.3% | $193 / Sq Ft |
| 02/12/2017 02/12/17 | Pending | -- | -- | -- |
| 01/19/2017 01/19/17 | Price Changed | $459,000 | -4.2% | $206 / Sq Ft |
| 12/29/2016 12/29/16 | Price Changed | $479,000 | -4.0% | $215 / Sq Ft |
| 11/09/2016 11/09/16 | For Sale | $499,000 | -- | $224 / Sq Ft |
Tax History
| Year | Tax Paid | Tax Assessment Tax Assessment Total Assessment is a certain percentage of the fair market value that is determined by local assessors to be the total taxable value of land and additions on the property. | Land | Improvement |
|---|---|---|---|---|
| 2025 | $2,422 | $54,844 | -- | -- |
| 2024 | $3,068 | $52,232 | -- | -- |
| 2023 | $3,068 | $62,780 | $12,550 | $50,230 |
| 2022 | $2,913 | $49,730 | $9,940 | $39,790 |
| 2021 | $3,160 | $45,120 | $9,020 | $36,100 |
| 2020 | $3,134 | $43,000 | $8,600 | $34,400 |
| 2019 | $3,176 | $42,800 | $8,560 | $34,240 |
| 2018 | $3,103 | $40,770 | $8,150 | $32,620 |
| 2017 | $3,493 | $40,060 | $8,010 | $32,050 |
| 2016 | $3,425 | $41,150 | $8,230 | $32,920 |
| 2015 | $3,260 | $38,310 | $7,660 | $30,650 |
Mortgage History
| Date | Status | Loan Amount | Loan Type |
|---|---|---|---|
| Open | $375,000 | New Conventional | |
| Closed | $382,000 | New Conventional | |
| Previous Owner | $203,150 | New Conventional |
Deed History
| Date | Type | Sale Price | Title Company |
|---|---|---|---|
| Warranty Deed | $532,000 | Stewart Title & Trust Of Pho | |
| Warranty Deed | -- | Stewart Title Arizona Agency | |
| Warranty Deed | -- | Stewart Title Arizona Agency | |
| Cash Sale Deed | $430,000 | Stewart Title Arizona Agency | |
| Interfamily Deed Transfer | -- | Capital Title Agency | |
| Warranty Deed | $315,000 | Capital Title Agency | |
| Interfamily Deed Transfer | -- | -- | |
| Warranty Deed | $257,261 | Stewart Title & Trust |
Similar Homes in Scottsdale, AZ
Source: Arizona Regional Multiple Listing Service (ARMLS)
MLS Number: 5734393
APN: 217-56-022
- 11664 E Caron St
- 11645 E Bella Vista Dr
- 11627 E Bella Vista Dr
- 9148 N 115th Way
- 11664 E Del Timbre Dr
- 9475 N 115th Place
- 11736 E Del Timbre Dr
- 9390 N 115th St
- 9442 N 118th St
- 9540 N 114th Way
- 11651 E Appaloosa Place
- 9353 N 113th Way
- 11691 E Turquoise Ave
- 11343 E Appaloosa Place
- 11256 E Palomino Rd
- 12142 E San Victor Dr
- 11232 E Palomino Rd
- 11224 E Carol Ave
- 11216 E Appaloosa Place
- 11869 E Gold Dust Ave
![IMG_0579[2]](https://images.homes.com/listings/102/857560138-01238406/11675-e-caron-st-scottsdale-az-primaryphoto.jpg)





