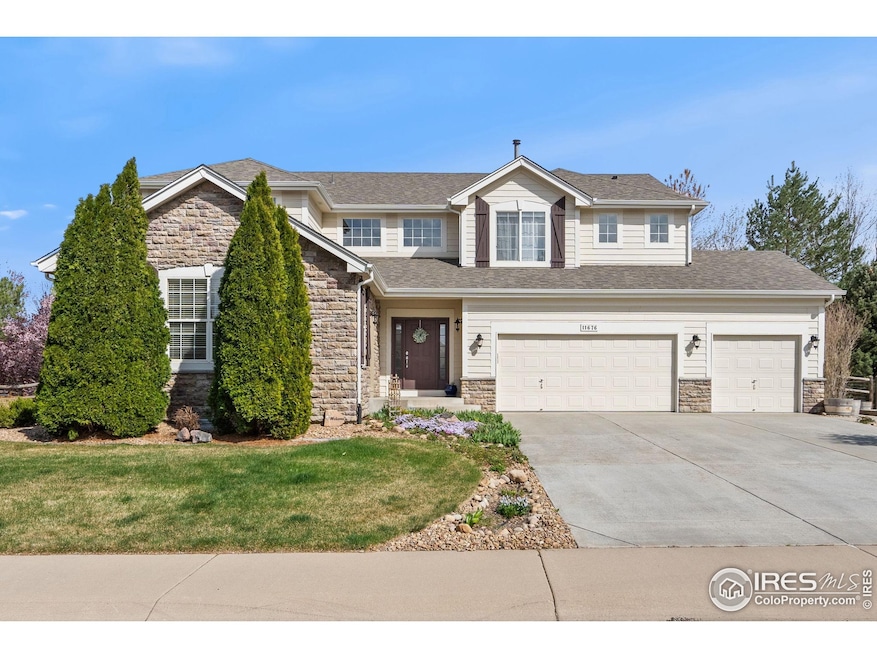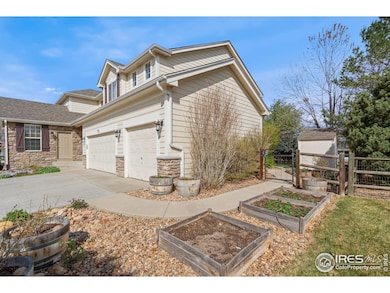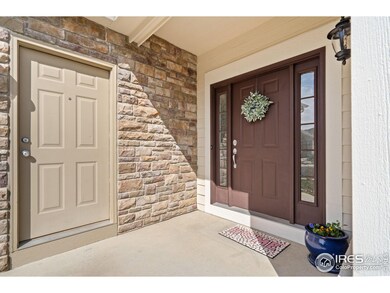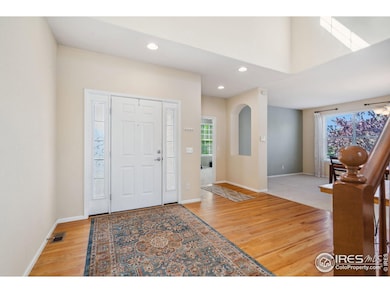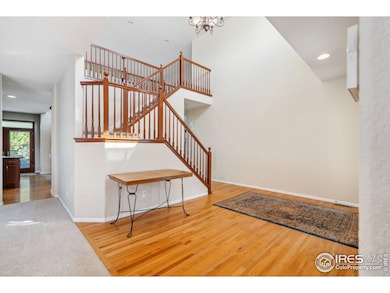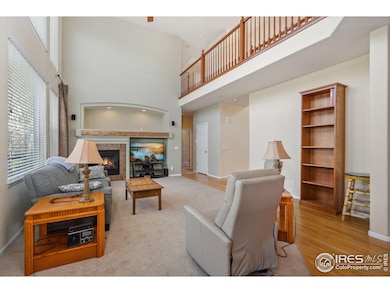
11676 Montgomery Cir Longmont, CO 80504
Estimated payment $5,010/month
Highlights
- Open Floorplan
- Cathedral Ceiling
- Home Office
- Mead Elementary School Rated A-
- Wood Flooring
- 3 Car Attached Garage
About This Home
Truly wonderful 5 bed, 4 bath home-priced exceptionally well! Features include hardwood floors, kitchen island, newer back patio, roof, gutters, furnace, A/C, and epoxy garage floor. Main floor offers a large office and a bedroom with adjacent full bath. Upstairs has 4 bedrooms and 3 full baths, including a spacious primary suite with a luxurious 5-piece bath and huge closet. The fully fenced backyard backs to private open space, and the newer shed is included. Large basement offers room to expand or great storage. Non-potable water for your yard is included in the HOA fee. This is a special home!
Home Details
Home Type
- Single Family
Est. Annual Taxes
- $4,548
Year Built
- Built in 2002
Lot Details
- 9,914 Sq Ft Lot
- Open Space
- West Facing Home
- Fenced
- Sprinkler System
HOA Fees
- $110 Monthly HOA Fees
Parking
- 3 Car Attached Garage
Home Design
- Wood Frame Construction
- Composition Roof
- Composition Shingle
- Retrofit for Radon
Interior Spaces
- 3,241 Sq Ft Home
- 2-Story Property
- Open Floorplan
- Cathedral Ceiling
- Ceiling Fan
- Gas Fireplace
- Double Pane Windows
- Window Treatments
- Great Room with Fireplace
- Dining Room
- Home Office
- Unfinished Basement
- Basement Fills Entire Space Under The House
Kitchen
- Eat-In Kitchen
- Electric Oven or Range
- Self-Cleaning Oven
- Microwave
- Dishwasher
- Kitchen Island
Flooring
- Wood
- Carpet
Bedrooms and Bathrooms
- 5 Bedrooms
- Walk-In Closet
- 4 Full Bathrooms
- Bathtub and Shower Combination in Primary Bathroom
Laundry
- Laundry on main level
- Sink Near Laundry
- Washer and Dryer Hookup
Eco-Friendly Details
- Energy-Efficient Thermostat
Outdoor Features
- Patio
- Exterior Lighting
- Outdoor Storage
Schools
- Mead Elementary And Middle School
- Mead High School
Utilities
- Humidity Control
- Whole House Fan
- Forced Air Heating and Cooling System
Listing and Financial Details
- Assessor Parcel Number R0036201
Community Details
Overview
- Association fees include common amenities, trash
- Elms At Meadow Vale 2Nd Fg Subdivision
Recreation
- Community Playground
- Park
Map
Home Values in the Area
Average Home Value in this Area
Tax History
| Year | Tax Paid | Tax Assessment Tax Assessment Total Assessment is a certain percentage of the fair market value that is determined by local assessors to be the total taxable value of land and additions on the property. | Land | Improvement |
|---|---|---|---|---|
| 2024 | $4,365 | $51,430 | $11,060 | $40,370 |
| 2023 | $4,365 | $51,920 | $11,160 | $40,760 |
| 2022 | $3,647 | $38,140 | $7,990 | $30,150 |
| 2021 | $3,716 | $39,230 | $8,220 | $31,010 |
| 2020 | $3,560 | $37,920 | $5,720 | $32,200 |
| 2019 | $3,553 | $37,920 | $5,720 | $32,200 |
| 2018 | $3,069 | $33,140 | $5,760 | $27,380 |
| 2017 | $2,945 | $33,140 | $5,760 | $27,380 |
| 2016 | $2,742 | $30,660 | $4,780 | $25,880 |
| 2015 | $2,652 | $30,660 | $4,780 | $25,880 |
| 2014 | $2,579 | $29,870 | $4,060 | $25,810 |
Property History
| Date | Event | Price | Change | Sq Ft Price |
|---|---|---|---|---|
| 04/22/2025 04/22/25 | For Sale | $810,000 | +17.1% | $250 / Sq Ft |
| 07/07/2022 07/07/22 | Off Market | $692,000 | -- | -- |
| 04/08/2021 04/08/21 | Sold | $692,000 | +6.5% | $214 / Sq Ft |
| 03/04/2021 03/04/21 | For Sale | $649,900 | -- | $201 / Sq Ft |
Deed History
| Date | Type | Sale Price | Title Company |
|---|---|---|---|
| Special Warranty Deed | $692,000 | Land Title Guarantee Company | |
| Special Warranty Deed | $342,000 | Security Title | |
| Quit Claim Deed | -- | Security Title | |
| Trustee Deed | -- | None Available | |
| Warranty Deed | $353,224 | Ryland Title Company |
Mortgage History
| Date | Status | Loan Amount | Loan Type |
|---|---|---|---|
| Closed | $0 | New Conventional | |
| Open | $150,000 | New Conventional | |
| Previous Owner | $336,000 | New Conventional | |
| Previous Owner | $70,000 | Commercial | |
| Previous Owner | $42,600 | Credit Line Revolving | |
| Previous Owner | $312,000 | New Conventional | |
| Previous Owner | $36,000 | Credit Line Revolving | |
| Previous Owner | $324,900 | Unknown | |
| Previous Owner | $324,900 | Unknown | |
| Previous Owner | $155,600 | Unknown | |
| Previous Owner | $66,000 | Credit Line Revolving | |
| Previous Owner | $344,400 | Unknown | |
| Previous Owner | $43,050 | Unknown | |
| Previous Owner | $282,379 | No Value Available | |
| Previous Owner | $52,983 | Credit Line Revolving |
Similar Homes in Longmont, CO
Source: IRES MLS
MLS Number: 1031758
APN: R0036201
- 11729 Elmer Linn Dr
- 11722 Elmer Linn Dr
- 0 County Road 5 1 2
- 2111 Blue Mountain Rd
- 2174 Meadow Vale Rd
- 11323 Big Bend Unit 223
- 3422 Gallatin Unit 205
- 3422 Gallatin
- 11166 Bluff Lodge Unit 5
- 3306 Far View Unit 184
- 11316 Big Bend Unit 148
- 3340 Longview Blvd Unit 379
- 3370 Black Hills Unit 393
- 1780 Skyway Dr
- 9746 County Road 7
- 00000 Fairview St
- 10752 County Road 7
- 10699 Butte Dr
- 10589 Durango Place
- 10703 Butte Dr
