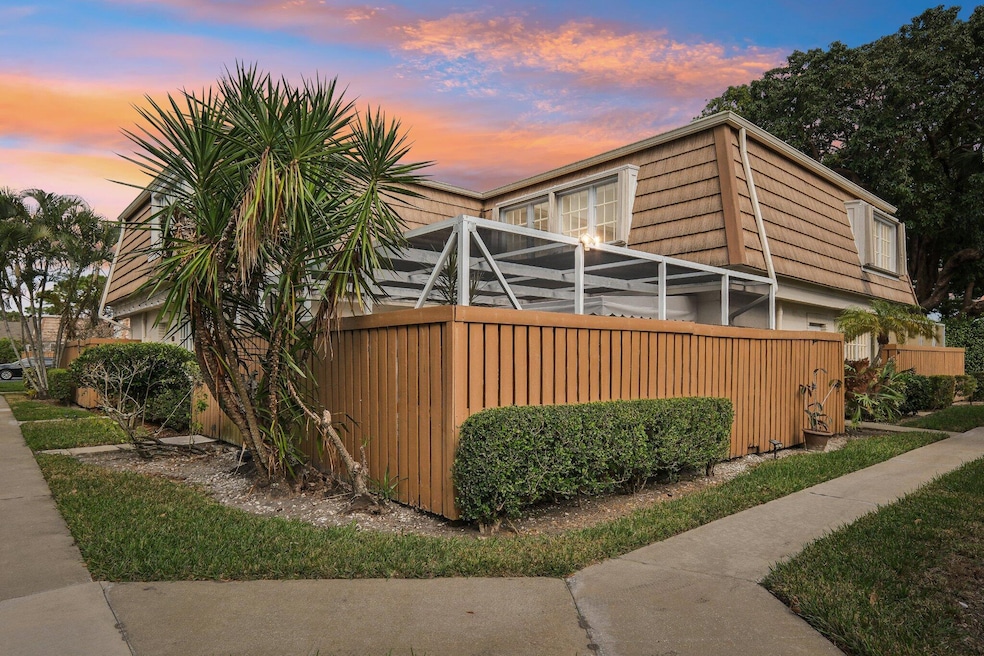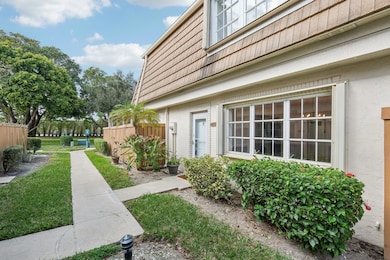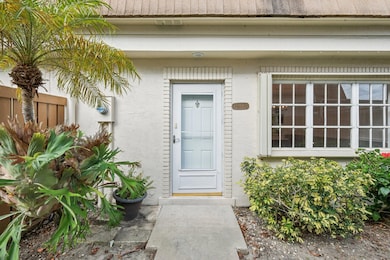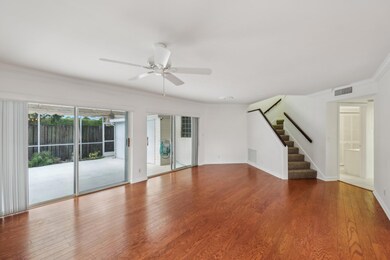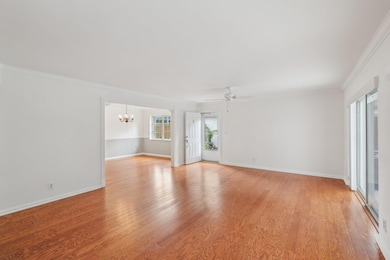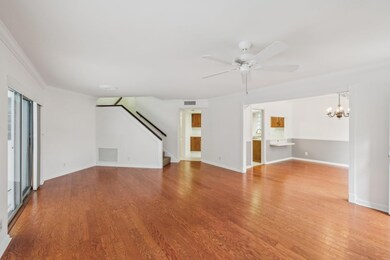
11677 Ficus St Unit B Palm Beach Gardens, FL 33410
Palm Beach Gardens North NeighborhoodEstimated payment $2,822/month
Highlights
- Wood Flooring
- High Ceiling
- Formal Dining Room
- William T. Dwyer High School Rated A-
- Tennis Courts
- Community Wi-Fi
About This Home
This spacious 3-BR, 2.5-BA townhome features an open floor plan on the main level & bedrooms upstairs for privacy. The living and dining areas boast wood floors. The primary suite is a cozy retreat with a large walk-in closet and private en suite. A large screened-in patio is ideal for indoor-outdoor entertaining with an extended awning, providing shade, a privacy fence; and a storage shed. Recent updates include a new AC (Nov 2024), fresh neutral paint, & new carpeting - ready for you to move in! Winchester Courts is a pet-friendly community with lakeside walking paths & tennis/pickleball court. Enjoy its prime location near several parks & recreation shopping, dining, beaches, golf, and major highways. Leasing allowed making this property a great opportunity for homeowners or investor!
Open House Schedule
-
Sunday, April 27, 20251:00 to 3:00 pm4/27/2025 1:00:00 PM +00:004/27/2025 3:00:00 PM +00:00Check out the lowest priced TH for this size in PBG! Check out all 3 Open House in Winchester Courts.Add to Calendar
Townhouse Details
Home Type
- Townhome
Est. Annual Taxes
- $1,845
Year Built
- Built in 1980
Lot Details
- 1,681 Sq Ft Lot
- Fenced
- Sprinkler System
HOA Fees
- $604 Monthly HOA Fees
Home Design
- Flat Roof Shape
- Frame Construction
- Tile Roof
Interior Spaces
- 1,740 Sq Ft Home
- 2-Story Property
- Built-In Features
- High Ceiling
- Ceiling Fan
- Awning
- Blinds
- Sliding Windows
- Family Room
- Formal Dining Room
Kitchen
- Microwave
- Dishwasher
- Disposal
Flooring
- Wood
- Carpet
- Ceramic Tile
Bedrooms and Bathrooms
- 3 Bedrooms
- Closet Cabinetry
- Walk-In Closet
- Dual Sinks
- Separate Shower in Primary Bathroom
Laundry
- Laundry Room
- Washer and Dryer
Parking
- Over 1 Space Per Unit
- Guest Parking
- Assigned Parking
Outdoor Features
- Patio
- Shed
Schools
- Timber Trace Elementary School
- Watson B. Duncan Middle School
- William T. Dwyer High School
Utilities
- Central Heating and Cooling System
- Electric Water Heater
- Cable TV Available
Listing and Financial Details
- Assessor Parcel Number 52424201050000182
- Seller Considering Concessions
Community Details
Overview
- Association fees include management, common areas, insurance, ground maintenance, maintenance structure, roof, internet
- 140 Units
- Winchester Court Subdivision
Amenities
- Community Wi-Fi
Recreation
- Tennis Courts
- Pickleball Courts
Pet Policy
- Pets Allowed
Map
Home Values in the Area
Average Home Value in this Area
Tax History
| Year | Tax Paid | Tax Assessment Tax Assessment Total Assessment is a certain percentage of the fair market value that is determined by local assessors to be the total taxable value of land and additions on the property. | Land | Improvement |
|---|---|---|---|---|
| 2024 | $1,845 | $135,788 | -- | -- |
| 2023 | $1,791 | $131,833 | $0 | $0 |
| 2022 | $1,763 | $127,993 | $0 | $0 |
| 2021 | $1,750 | $124,265 | $0 | $0 |
| 2020 | $1,725 | $122,549 | $0 | $0 |
| 2019 | $1,694 | $119,794 | $0 | $0 |
| 2018 | $1,601 | $117,560 | $0 | $0 |
| 2017 | $1,584 | $115,142 | $0 | $0 |
| 2016 | $1,574 | $112,774 | $0 | $0 |
| 2015 | $1,607 | $111,990 | $0 | $0 |
| 2014 | $1,616 | $111,101 | $0 | $0 |
Property History
| Date | Event | Price | Change | Sq Ft Price |
|---|---|---|---|---|
| 04/14/2025 04/14/25 | Price Changed | $369,900 | -1.3% | $213 / Sq Ft |
| 04/01/2025 04/01/25 | Price Changed | $374,900 | -1.3% | $215 / Sq Ft |
| 03/17/2025 03/17/25 | Price Changed | $379,900 | -1.3% | $218 / Sq Ft |
| 03/03/2025 03/03/25 | Price Changed | $384,900 | -1.1% | $221 / Sq Ft |
| 02/12/2025 02/12/25 | Price Changed | $389,000 | -2.5% | $224 / Sq Ft |
| 01/17/2025 01/17/25 | For Sale | $399,000 | -- | $229 / Sq Ft |
Deed History
| Date | Type | Sale Price | Title Company |
|---|---|---|---|
| Warranty Deed | -- | Jeck Harris Raynor & Jones Pa | |
| Warranty Deed | $80,000 | -- |
Mortgage History
| Date | Status | Loan Amount | Loan Type |
|---|---|---|---|
| Previous Owner | $50,000 | Credit Line Revolving | |
| Previous Owner | $100,000 | Unknown | |
| Previous Owner | $35,000 | Credit Line Revolving | |
| Previous Owner | $64,000 | No Value Available |
Similar Homes in Palm Beach Gardens, FL
Source: BeachesMLS
MLS Number: R11051908
APN: 52-42-42-01-05-000-0182
- 11677 Ficus St Unit B
- 2301 Sabal Ridge Ct Unit A
- 11551 Winchester Dr
- 11571 Winchester Dr Unit 27D
- 1801 Sabal Ridge Ct Unit A
- 4270 Hazel Ave Unit B
- 11819 Hemlock St
- 701 Sabal Ridge Cir Unit C
- 701 Sabal Ridge Cir Unit E
- 701 Sabal Ridge Cir Unit F
- 405 4th Ln
- 1701 Sabal Ridge Cir Unit G
- 413 4th Ln
- 4377 Linden Ave
- 821 8th Ln
- 704 7th Ln
- 303 3rd Ln
- 2410 24th Ln
- 821 Niemen Dr
- 1204 12th Ln
