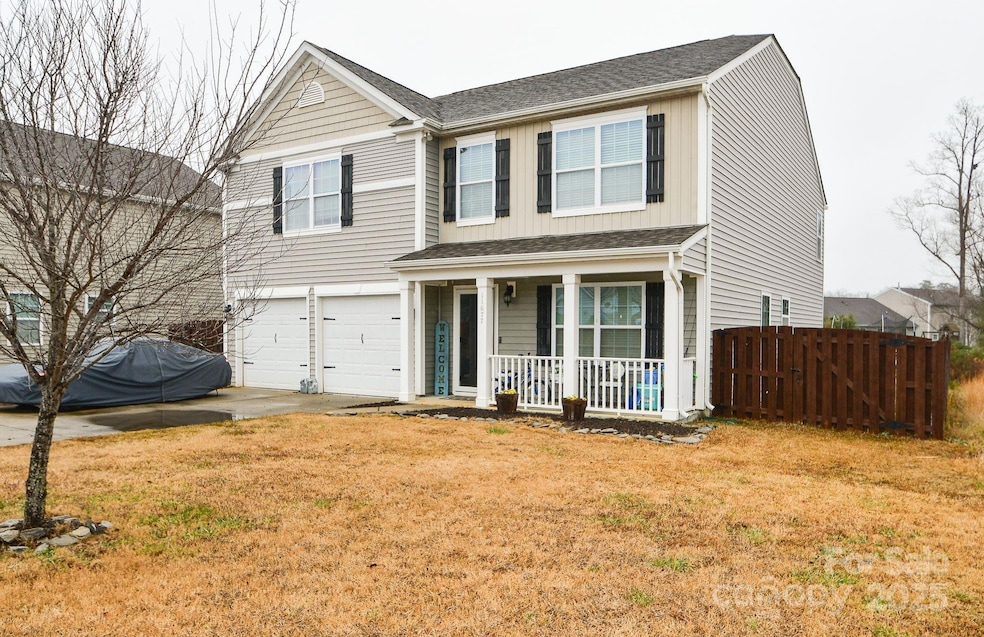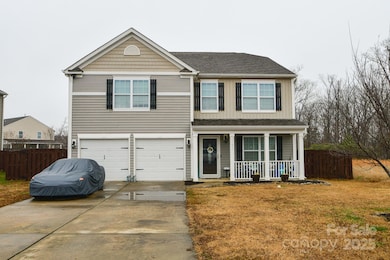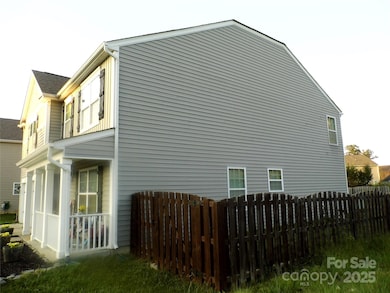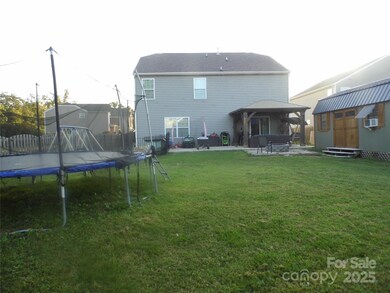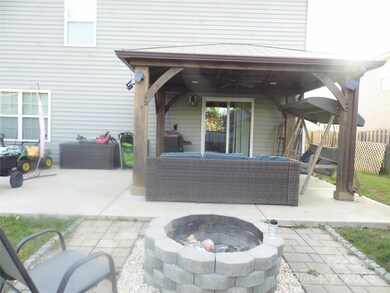
11677 Striker Ln Midland, NC 28107
Tucker Chase NeighborhoodEstimated payment $2,695/month
Highlights
- Covered patio or porch
- Forced Air Heating and Cooling System
- Wood Fence
- Laundry Room
- 2 Car Garage
- Vinyl Flooring
About This Home
Lovely one owner four -bedroom home located on a quiet dead-end street in Tucker Chase subdivision is a true gem. Downstairs there is an open flow floor plan and a beautiful kitchen with ample counter space. Upstairs, each bedroom has a walk- in closet. Primary bedroom has oversized bath and closet, too. The large loft is an extra bonus. Home has dual zone heat and many upgrades. Owners have installed a whole house purifier, new lighting in most rooms, and vinyl plank floor upstairs, in 2024. This one owner home has been lovingly maintained, and you will not be disappointed. If you enjoy outdoor living, there is a patio with covered roof and a wooden privacy fence around the backyard. The shed and dog fencing do not convey.
Listing Agent
Emerald Pointe Realty Brokerage Email: lisajbowmanrealtor@gmail.com License #226409
Home Details
Home Type
- Single Family
Est. Annual Taxes
- $3,364
Year Built
- Built in 2016
Lot Details
- Lot Dimensions are 66'x149'x72'x168'
- Wood Fence
- Back Yard Fenced
HOA Fees
- $23 Monthly HOA Fees
Parking
- 2 Car Garage
- Driveway
Home Design
- Slab Foundation
- Vinyl Siding
Interior Spaces
- 2-Story Property
- Vinyl Flooring
- Laundry Room
Kitchen
- Electric Range
- Dishwasher
Bedrooms and Bathrooms
- 4 Bedrooms
Outdoor Features
- Covered patio or porch
Schools
- Bethel Cabarrus Elementary School
- C.C. Griffin Middle School
- Central Cabarrus High School
Utilities
- Forced Air Heating and Cooling System
- Heating System Uses Natural Gas
- Electric Water Heater
- Cable TV Available
Community Details
- Red Rock Managment Association, Phone Number (888) 757-3376
- Tucker Chase Subdivision
- Mandatory home owners association
Listing and Financial Details
- Assessor Parcel Number 5545-91-8566-0000
Map
Home Values in the Area
Average Home Value in this Area
Tax History
| Year | Tax Paid | Tax Assessment Tax Assessment Total Assessment is a certain percentage of the fair market value that is determined by local assessors to be the total taxable value of land and additions on the property. | Land | Improvement |
|---|---|---|---|---|
| 2024 | $3,364 | $433,550 | $83,000 | $350,550 |
| 2023 | $2,699 | $281,100 | $45,000 | $236,100 |
| 2022 | $2,649 | $275,950 | $45,000 | $230,950 |
| 2021 | $2,649 | $275,950 | $45,000 | $230,950 |
| 2020 | $2,607 | $271,540 | $45,000 | $226,540 |
| 2019 | $1,849 | $192,570 | $29,000 | $163,570 |
| 2018 | $1,772 | $192,570 | $29,000 | $163,570 |
| 2017 | $1,733 | $192,570 | $29,000 | $163,570 |
Property History
| Date | Event | Price | Change | Sq Ft Price |
|---|---|---|---|---|
| 02/16/2025 02/16/25 | Price Changed | $429,500 | -1.3% | $153 / Sq Ft |
| 02/06/2025 02/06/25 | Price Changed | $435,000 | -1.1% | $154 / Sq Ft |
| 01/29/2025 01/29/25 | Price Changed | $440,000 | -1.1% | $156 / Sq Ft |
| 01/22/2025 01/22/25 | Price Changed | $445,000 | -1.1% | $158 / Sq Ft |
| 01/08/2025 01/08/25 | For Sale | $450,000 | -- | $160 / Sq Ft |
Deed History
| Date | Type | Sale Price | Title Company |
|---|---|---|---|
| Warranty Deed | $218,000 | None Available | |
| Quit Claim Deed | -- | None Available |
Mortgage History
| Date | Status | Loan Amount | Loan Type |
|---|---|---|---|
| Open | $255,500 | New Conventional |
Similar Homes in Midland, NC
Source: Canopy MLS (Canopy Realtor® Association)
MLS Number: 4210181
APN: 5545-91-8566-0000
- 0000 Nc Hwy 24 27 None
- 4200 Wesley Dr
- 4200 Nc Hwy 24 27 Hwy
- 12320 Riceland Way
- 12131 Plummer Ct Unit 1
- 12572 Forager Place Unit 68
- 3252 Maya Ln Unit 46
- 12889 Hill Pine Rd
- 12560 Highway 601
- 3244 Maya Ln Unit 44
- 12848 Mustang Dr
- 3334 Flagler Cir
- 3419 Brickyard Ln
- 3272 Saddlebrook Dr
- 12889 Clydesdale Dr Unit 59
- 11055 Graybark Rd
- 3212 Saddlebrook Dr
- 4470 Kingsbury Dr
- 10130 Reed Mine Rd
- 13969 Clayborn St
