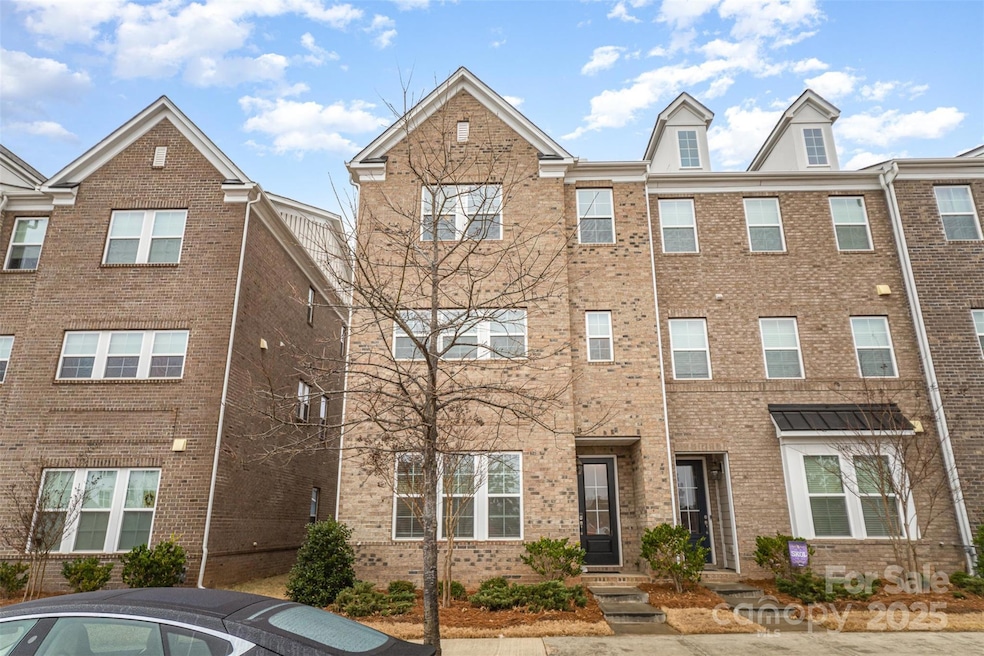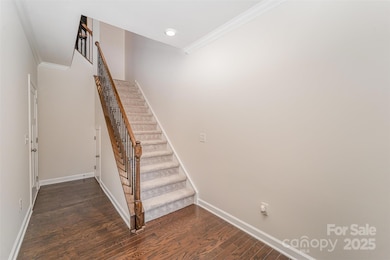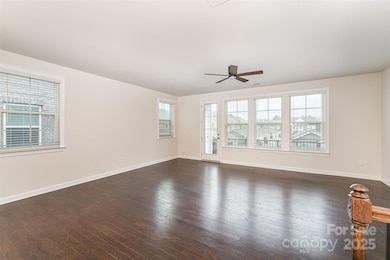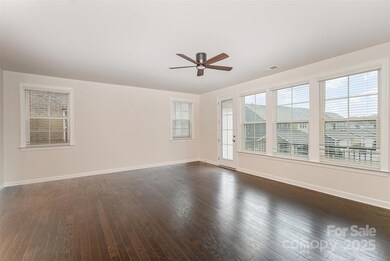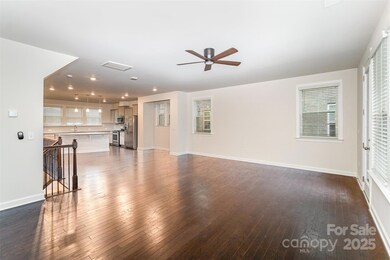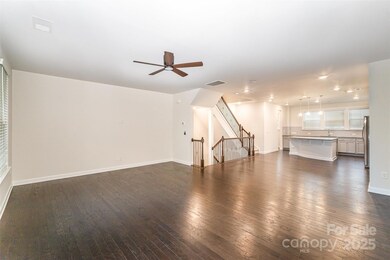
11679 Red Rust Ln Charlotte, NC 28277
Providence NeighborhoodEstimated payment $4,124/month
Highlights
- 2 Car Attached Garage
- Four Sided Brick Exterior Elevation
- Central Heating
- Ardrey Kell High Rated A+
About This Home
RARE Luxurious all-brick End-Unit Townhome with an oversized 2-car garage in the highly sought-after Rea Farms community. Floor plan offers a plenty of space for everyone along with 4 Bedrooms and 3.5 Baths! The main level includes a versatile bedroom with a full bath, perfect for a home office or guest suite. The second floor boasts a nice kitchen with a large island, quartz countertops, SS appliances, and opening to a dining area and living room. Living Room has access to covered balcony w/ plenty of outdoor space. Primary Bedroom with suite Bathroom having dual sinks, quartz counter and shower. Walk-in closet is a bonus! And two additional bedrooms & 3rd full bath w/comfort for all. Fresh painting, brand new light fixtures in bedrooms and living room. Refrigerator, washer and dryer convey. Minutes to shopping, restaurants, fitness center, walking distance to REA Farms STEAM Academy etc. Also, easy access to I-485, uptown Charlotte, and the airport.
Listing Agent
ProStead Realty Brokerage Email: tjqianchristina@yahoo.com License #323848

Co-Listing Agent
ProStead Realty Brokerage Email: tjqianchristina@yahoo.com License #338065
Open House Schedule
-
Saturday, April 26, 202510:00 am to 12:00 pm4/26/2025 10:00:00 AM +00:004/26/2025 12:00:00 PM +00:00Add to Calendar
Townhouse Details
Home Type
- Townhome
Est. Annual Taxes
- $3,460
Year Built
- Built in 2019
HOA Fees
- $208 Monthly HOA Fees
Parking
- 2 Car Attached Garage
- Driveway
- On-Street Parking
Home Design
- Slab Foundation
- Four Sided Brick Exterior Elevation
Interior Spaces
- 3-Story Property
- Dryer
Kitchen
- Electric Oven
- Gas Range
- Microwave
- Dishwasher
- Disposal
Bedrooms and Bathrooms
- 4 Bedrooms | 1 Main Level Bedroom
Schools
- Polo Ridge Elementary School
- Rea Farms Steam Academy Middle School
- Ardrey Kell High School
Utilities
- Central Heating
- Heating System Uses Natural Gas
Community Details
- Rea Farms Residential Owners Association, Inc Association, Phone Number (877) 672-2267
- Rea Farms Subdivision
Listing and Financial Details
- Assessor Parcel Number 229-172-76
Map
Home Values in the Area
Average Home Value in this Area
Tax History
| Year | Tax Paid | Tax Assessment Tax Assessment Total Assessment is a certain percentage of the fair market value that is determined by local assessors to be the total taxable value of land and additions on the property. | Land | Improvement |
|---|---|---|---|---|
| 2023 | $3,460 | $564,500 | $155,000 | $409,500 |
| 2022 | $3,460 | $354,500 | $85,000 | $269,500 |
| 2021 | $3,460 | $354,500 | $85,000 | $269,500 |
| 2020 | $2,866 | $85,000 | $85,000 | $0 |
| 2019 | $820 | $85,000 | $85,000 | $0 |
| 2018 | $0 | $0 | $0 | $0 |
Property History
| Date | Event | Price | Change | Sq Ft Price |
|---|---|---|---|---|
| 04/26/2025 04/26/25 | Price Changed | $650,000 | -0.8% | $267 / Sq Ft |
| 03/28/2025 03/28/25 | For Sale | $655,000 | +20.3% | $269 / Sq Ft |
| 01/23/2023 01/23/23 | Sold | $544,500 | -1.8% | $224 / Sq Ft |
| 01/03/2023 01/03/23 | Pending | -- | -- | -- |
| 11/22/2022 11/22/22 | Price Changed | $554,500 | -2.6% | $228 / Sq Ft |
| 11/18/2022 11/18/22 | For Sale | $569,500 | -- | $234 / Sq Ft |
Deed History
| Date | Type | Sale Price | Title Company |
|---|---|---|---|
| Warranty Deed | $544,500 | Investors Title | |
| Special Warranty Deed | $408,000 | None Available |
Mortgage History
| Date | Status | Loan Amount | Loan Type |
|---|---|---|---|
| Previous Owner | $366,978 | New Conventional |
Similar Homes in Charlotte, NC
Source: Canopy MLS (Canopy Realtor® Association)
MLS Number: 4235593
APN: 229-172-76
- 7957 Reunion Row Dr
- 8065 Cornhill Ave
- 7015 Walnut Branch Ln
- 7035 Walnut Branch Ln
- 6433 Raffia Rd
- 11308 Wheat Ridge Rd
- 46 Five Creek Rd Unit 46
- 3 Five Creek Rd Unit 3
- 41 Five Creek Rd Unit 41
- 2 Five Creek Rd Unit 2
- 11523 Glenn Abbey Way
- 5726 Cactus Valley Rd Unit 238
- 12124 Red Rust Ln
- 5401 Sunningdale Dr
- 5419 Sunningdale Dr
- 5310 Allison Ln
- 6301 Royal Aberdeen Ct
- 5117 Allison Ln
- 7542 Waverly Walk Ave Unit 7542
- 7560 Waverly Walk Ave
