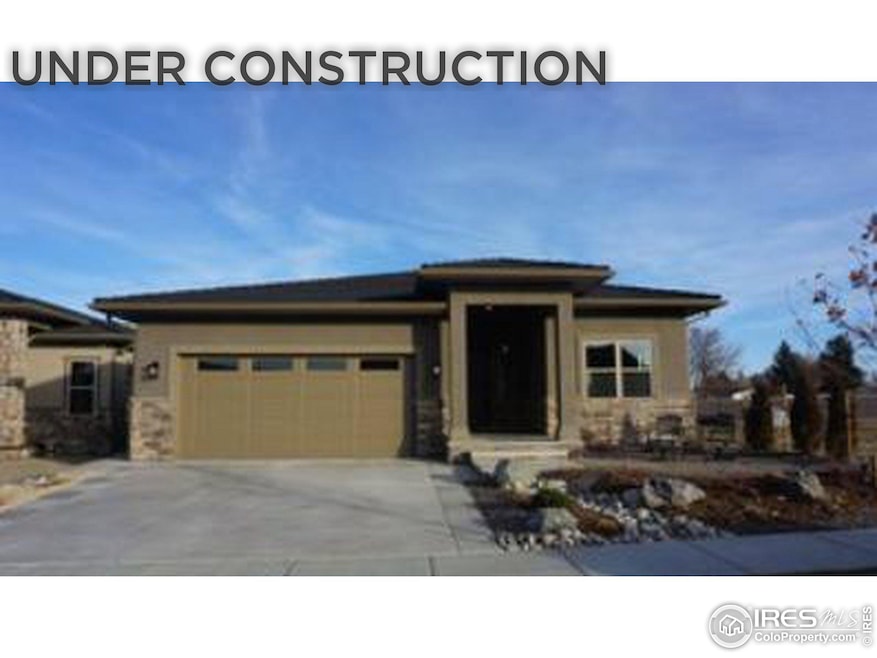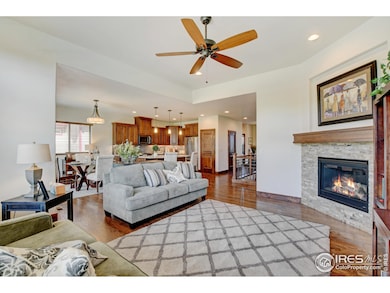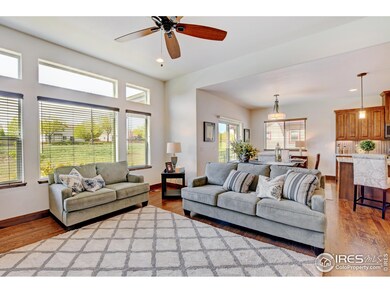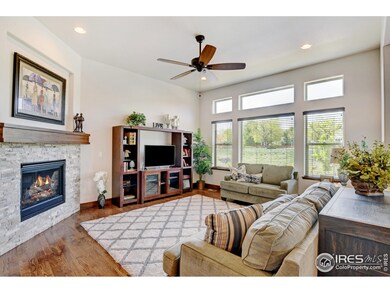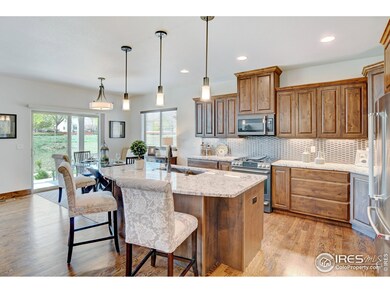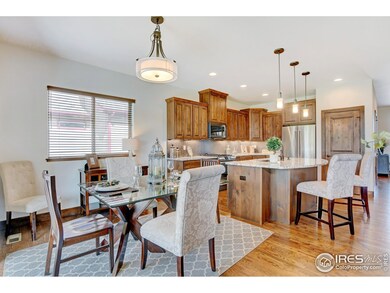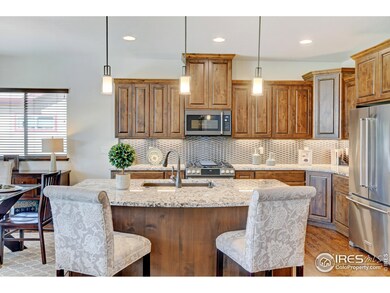
1168 Blue Agave Ct Loveland, CO 80537
Estimated payment $4,873/month
Highlights
- New Construction
- Wood Flooring
- 2 Car Attached Garage
- Open Floorplan
- Cul-De-Sac
- Oversized Parking
About This Home
Perfect floor plan for buyers that want to "right size" without sacrificing quality and comfort. Award winning Glen Homes Vail Valley won't disappoint! Open floor plan, dining area off of kitchen & great room w/corner fireplace. Slab granite counter tops in kitchen, designer tile back splash, custom knotty alder cabinets & upgraded appliances. Spacious master suite features walk-in shower. Full landscaping included in purchase price. Durable stucco exterior and steel roofing system help to make this home very low maintenance! HOA takes care of landscape maintenance and snow removal. NO METRO TAX!!
Home Details
Home Type
- Single Family
Est. Annual Taxes
- $3,141
Year Built
- Built in 2024 | New Construction
Lot Details
- 5,940 Sq Ft Lot
- Cul-De-Sac
- Partially Fenced Property
- Level Lot
- Sprinkler System
- Property is zoned R1
HOA Fees
Parking
- 2 Car Attached Garage
- Oversized Parking
Home Design
- Patio Home
- Metal Roof
- Stucco
Interior Spaces
- 1,600 Sq Ft Home
- 1-Story Property
- Open Floorplan
- Ceiling Fan
- Gas Log Fireplace
- Unfinished Basement
- Basement Fills Entire Space Under The House
- Laundry on main level
Kitchen
- Eat-In Kitchen
- Gas Oven or Range
- Microwave
- Dishwasher
Flooring
- Wood
- Carpet
Bedrooms and Bathrooms
- 2 Bedrooms
- Primary bathroom on main floor
Outdoor Features
- Patio
- Exterior Lighting
Schools
- Namaqua Elementary School
- Clark Middle School
- Thompson Valley High School
Utilities
- Forced Air Heating and Cooling System
Community Details
- Association fees include common amenities, snow removal, ground maintenance, management
- Built by Glen Homes LLC
- Enclave At Dakota Glen Subdivision
Listing and Financial Details
- Assessor Parcel Number R1673151
Map
Home Values in the Area
Average Home Value in this Area
Tax History
| Year | Tax Paid | Tax Assessment Tax Assessment Total Assessment is a certain percentage of the fair market value that is determined by local assessors to be the total taxable value of land and additions on the property. | Land | Improvement |
|---|---|---|---|---|
| 2025 | $3,449 | $44,807 | $44,807 | -- |
| 2024 | $3,449 | $44,807 | $44,807 | -- |
| 2022 | $12 | $145 | $145 | $0 |
| 2021 | $12 | $145 | $145 | $0 |
| 2020 | $12 | $145 | $145 | $0 |
Property History
| Date | Event | Price | Change | Sq Ft Price |
|---|---|---|---|---|
| 04/16/2025 04/16/25 | Price Changed | $780,495 | +0.1% | $488 / Sq Ft |
| 02/25/2025 02/25/25 | Price Changed | $779,540 | +0.1% | $487 / Sq Ft |
| 01/02/2025 01/02/25 | Price Changed | $778,740 | +0.2% | $487 / Sq Ft |
| 07/14/2024 07/14/24 | Price Changed | $777,500 | -4.8% | $486 / Sq Ft |
| 06/24/2024 06/24/24 | For Sale | $817,000 | -- | $511 / Sq Ft |
Deed History
| Date | Type | Sale Price | Title Company |
|---|---|---|---|
| Warranty Deed | $100,000 | Land Title Guarantee |
Mortgage History
| Date | Status | Loan Amount | Loan Type |
|---|---|---|---|
| Open | $553,500 | Construction |
Similar Homes in the area
Source: IRES MLS
MLS Number: 1012846
APN: 95214-60-007
- 2802 SW Bridalwreath Place
- 1126 Patricia Dr
- 3184 Ivy Dr
- 2327 11th St SW
- 1406 Effie Ct
- 1610 Cattail Dr
- 3533 Saguaro Dr
- 3570 Saguaro Dr
- 3454 Leopard Place
- 2821 5th St SW
- 3560 Peruvian Torch Dr
- 3449 Cheetah Dr
- 3577 Peruvian Torch Dr
- 450 Wapola Ave
- 3631 Angora Dr
- 2615 Anemonie Dr
- 372 Tacanecy Dr
- 502 Jocelyn Dr
- 375 Tiabi Ct
- 332 Terri Dr
