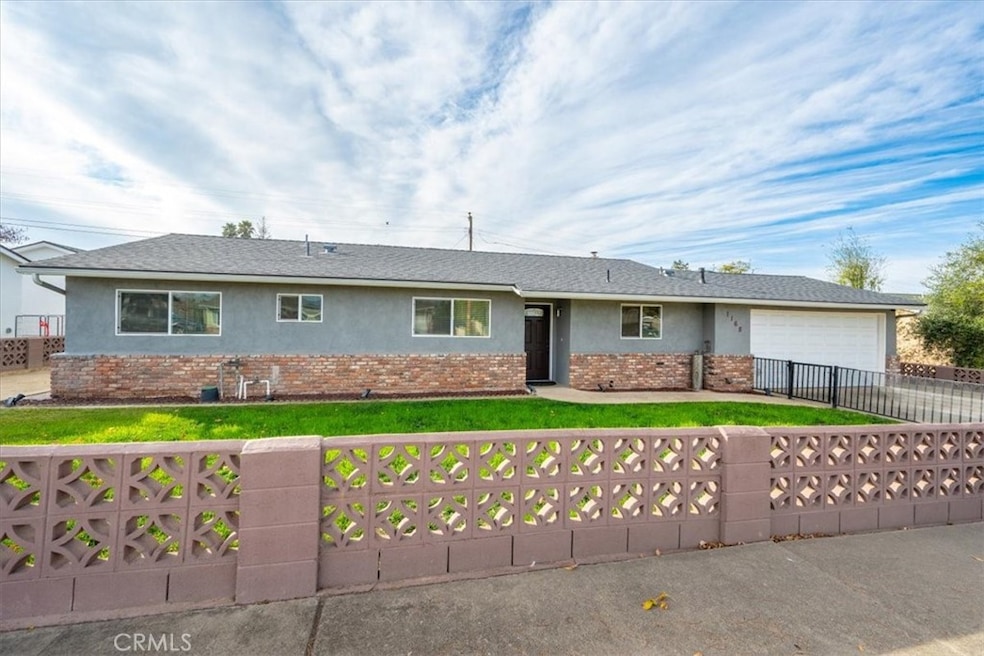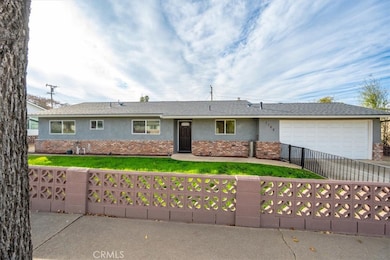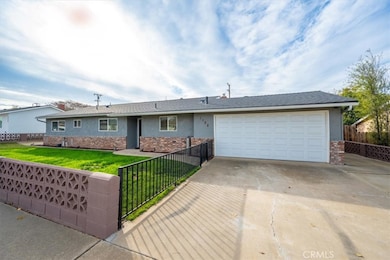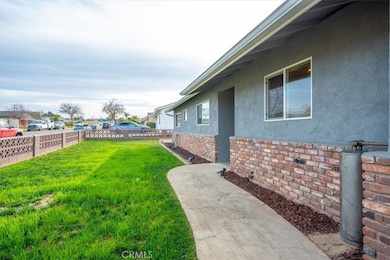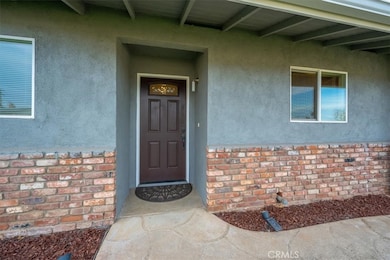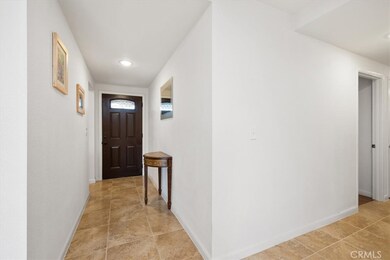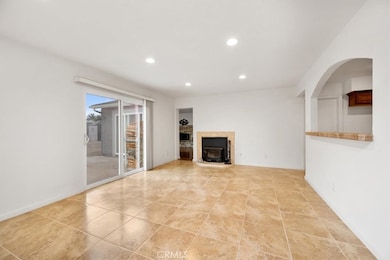
1168 E Rice Ranch Rd Santa Maria, CA 93455
Highlights
- RV Gated
- Main Floor Bedroom
- Private Yard
- Updated Kitchen
- Granite Countertops
- No HOA
About This Home
As of February 2025Welcome to this beautifully upgraded 4-bedrm home, where thoughtful details and modern comforts combine to create a truly inviting living area and a separate family rm. Enjoy your fireplace in the Family Rm on a cool night or for gatherings and entertaining. The Kitchen has been upgraded with granite and tile flooring. There is extensive use of Tile and laminate flooring throughout. Bathrooms have been upgraded. Exterior has been painted in 2024; New Front and backyard landscaping this past yr. You have LED light fixtures for energy savings. Reverse Osmosis Water Filter;
New Garage door and opener System; Auto Attic Fan system. New neighbor fence in '23; New roof '23.This home is a must to see; just walk in, move in and relax. OH, If you have an RV, we have room.
Last Agent to Sell the Property
eXp Realty of California, Inc. Brokerage Phone: 805-904-9555 License #00600451

Co-Listed By
eXp Realty of California, Inc. Brokerage Phone: 805-904-9555 License #01407317
Home Details
Home Type
- Single Family
Est. Annual Taxes
- $3,555
Year Built
- Built in 1961
Lot Details
- 8,712 Sq Ft Lot
- Wood Fence
- Block Wall Fence
- Landscaped
- Level Lot
- Front and Back Yard Sprinklers
- Private Yard
- Lawn
- Back and Front Yard
Parking
- 2 Car Direct Access Garage
- Front Facing Garage
- Single Garage Door
- Garage Door Opener
- Driveway Level
- On-Street Parking
- RV Gated
Home Design
- Turnkey
- Slab Foundation
- Composition Roof
- Stucco
Interior Spaces
- 1,688 Sq Ft Home
- 1-Story Property
- Recessed Lighting
- Wood Burning Fireplace
- Raised Hearth
- Gas Fireplace
- Double Pane Windows
- Family Room with Fireplace
- Living Room with Fireplace
- Attic Fan
Kitchen
- Updated Kitchen
- Eat-In Kitchen
- Self-Cleaning Oven
- Gas Range
- Range Hood
- Granite Countertops
- Disposal
Flooring
- Laminate
- Tile
Bedrooms and Bathrooms
- 4 Main Level Bedrooms
- Remodeled Bathroom
- Bathtub with Shower
- Walk-in Shower
- Exhaust Fan In Bathroom
Laundry
- Laundry Room
- Laundry in Garage
- Washer and Gas Dryer Hookup
Home Security
- Carbon Monoxide Detectors
- Fire and Smoke Detector
Outdoor Features
- Concrete Porch or Patio
- Exterior Lighting
- Shed
- Rain Gutters
Location
- Suburban Location
Utilities
- Forced Air Heating System
- 220 Volts in Garage
- Natural Gas Connected
- Gas Water Heater
- Phone Available
- Cable TV Available
Community Details
- No Home Owners Association
Listing and Financial Details
- Assessor Parcel Number 103246007
- Seller Considering Concessions
Map
Home Values in the Area
Average Home Value in this Area
Property History
| Date | Event | Price | Change | Sq Ft Price |
|---|---|---|---|---|
| 02/25/2025 02/25/25 | Sold | $705,000 | -1.7% | $418 / Sq Ft |
| 01/07/2025 01/07/25 | For Sale | $717,000 | +292.3% | $425 / Sq Ft |
| 02/24/2012 02/24/12 | Sold | $182,750 | -12.6% | $108 / Sq Ft |
| 01/22/2012 01/22/12 | Pending | -- | -- | -- |
| 01/16/2012 01/16/12 | For Sale | $209,000 | -- | $124 / Sq Ft |
Tax History
| Year | Tax Paid | Tax Assessment Tax Assessment Total Assessment is a certain percentage of the fair market value that is determined by local assessors to be the total taxable value of land and additions on the property. | Land | Improvement |
|---|---|---|---|---|
| 2023 | $3,555 | $220,621 | $120,723 | $99,898 |
| 2022 | $3,449 | $216,296 | $118,356 | $97,940 |
| 2021 | $3,380 | $212,056 | $116,036 | $96,020 |
| 2020 | $3,350 | $209,883 | $114,847 | $95,036 |
| 2019 | $3,307 | $205,769 | $112,596 | $93,173 |
| 2018 | $3,247 | $201,736 | $110,389 | $91,347 |
| 2017 | $3,133 | $197,781 | $108,225 | $89,556 |
| 2016 | $3,021 | $193,903 | $106,103 | $87,800 |
| 2014 | $2,792 | $187,251 | $102,463 | $84,788 |
Mortgage History
| Date | Status | Loan Amount | Loan Type |
|---|---|---|---|
| Open | $692,230 | FHA | |
| Previous Owner | $150,000 | Credit Line Revolving | |
| Previous Owner | $146,200 | New Conventional |
Deed History
| Date | Type | Sale Price | Title Company |
|---|---|---|---|
| Grant Deed | $705,000 | Placer Title | |
| Deed | -- | None Listed On Document | |
| Grant Deed | $183,000 | First American Title Company | |
| Interfamily Deed Transfer | -- | Chicago Title Co |
Similar Homes in Santa Maria, CA
Source: California Regional Multiple Listing Service (CRMLS)
MLS Number: PI24251212
APN: 103-246-007
- 1148 Via Alta
- 1154 Sage Crest Dr
- 1397 Stubblefield Rd
- 1275 Grand Meadow Way
- 1171 Ginger Place
- 835 Sage Crest Dr
- 1126 Via Mavis
- 1151 Via Mavis
- 1272 Ken Ave
- 5621 Kai Ct
- 1208 Glines Ave
- 4881 Kenneth Ave
- 5868 Leaf Springs Place
- 433 E Rice Ranch Rd
- 1505 Copperberry Way
- 5256 Pine Creek Ct
- 1523 Copperberry Way
- 443 Mountain View Dr
- 4692 S Bradley Rd
- 4614 S Bradley Rd
