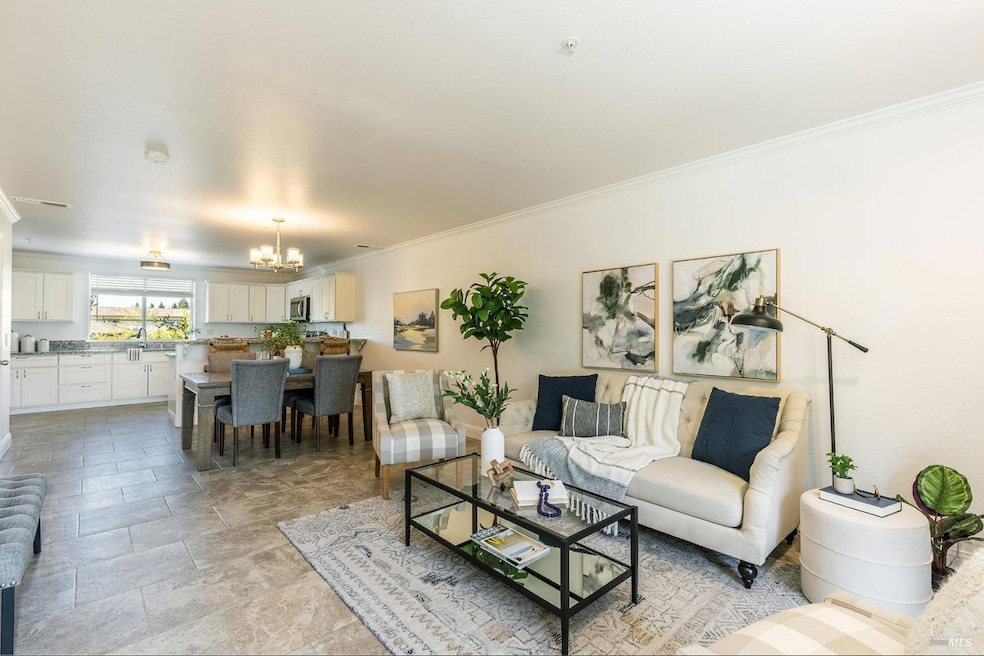
1168 Pear Tree Ln Napa, CA 94558
Von Uhlit Ranch NeighborhoodHighlights
- 2 Car Attached Garage
- Bathroom on Main Level
- Wood Burning Fireplace
- Living Room
- Central Heating and Cooling System
- Tandem Garage
About This Home
As of December 2024Experience refined living in this newly refreshed home, perfectly positioned for both convenience and comfort. Ideally situated in a central location, you'll find yourself just moments away from the hospital, shopping centers, and with effortless access to the highway, all within a tranquil community setting. The generously sized kitchen seamlessly flows into a welcoming dining area and living room, featuring convenient under-stairs storage. The upper level boasts two expansive bedrooms, each with its own private bathroom, while a convenient half-bathroom on the first floor serves guests and enhances the ease of main-level living. Unwind on your private front deck or balcony, both offering picturesque views of the serene greenbelt. This home combines practicality with elegance, providing a perfect haven for modern living. Ask about options for a rate buy down.
Property Details
Home Type
- Condominium
Est. Annual Taxes
- $5,299
Year Built
- Built in 1993
HOA Fees
- $690 Monthly HOA Fees
Parking
- 2 Car Attached Garage
- Tandem Garage
Interior Spaces
- 1,285 Sq Ft Home
- 2-Story Property
- Wood Burning Fireplace
- Fireplace With Gas Starter
- Living Room
- Laundry on upper level
Bedrooms and Bathrooms
- 2 Bedrooms
- Bathroom on Main Level
Utilities
- Central Heating and Cooling System
Community Details
- Association fees include insurance, maintenance exterior, ground maintenance, management, roof, trash, water
- Pear Tree HOA, Phone Number (707) 224-0400
Listing and Financial Details
- Assessor Parcel Number 044-500-025-000
Map
Home Values in the Area
Average Home Value in this Area
Property History
| Date | Event | Price | Change | Sq Ft Price |
|---|---|---|---|---|
| 12/19/2024 12/19/24 | Sold | $500,000 | -15.1% | $389 / Sq Ft |
| 10/17/2024 10/17/24 | Price Changed | $589,000 | -1.7% | $458 / Sq Ft |
| 07/31/2024 07/31/24 | For Sale | $599,000 | +57.6% | $466 / Sq Ft |
| 04/02/2019 04/02/19 | Sold | $380,000 | 0.0% | $296 / Sq Ft |
| 03/30/2019 03/30/19 | Pending | -- | -- | -- |
| 11/06/2018 11/06/18 | For Sale | $380,000 | -- | $296 / Sq Ft |
Tax History
| Year | Tax Paid | Tax Assessment Tax Assessment Total Assessment is a certain percentage of the fair market value that is determined by local assessors to be the total taxable value of land and additions on the property. | Land | Improvement |
|---|---|---|---|---|
| 2023 | $5,299 | $407,435 | $214,439 | $192,996 |
| 2022 | $5,192 | $399,447 | $210,235 | $189,212 |
| 2021 | $5,146 | $391,615 | $206,113 | $185,502 |
| 2020 | $5,133 | $387,600 | $204,000 | $183,600 |
| 2019 | $5,466 | $419,322 | $165,689 | $253,633 |
| 2018 | $4,442 | $335,000 | $130,000 | $205,000 |
| 2017 | $4,416 | $335,000 | $130,000 | $205,000 |
| 2016 | $4,129 | $313,500 | $126,500 | $187,000 |
| 2015 | $3,586 | $285,000 | $115,000 | $170,000 |
| 2014 | $3,122 | $242,812 | $105,000 | $137,812 |
Mortgage History
| Date | Status | Loan Amount | Loan Type |
|---|---|---|---|
| Previous Owner | $69,600 | Credit Line Revolving | |
| Previous Owner | $125,000 | Credit Line Revolving | |
| Previous Owner | $116,800 | Credit Line Revolving | |
| Previous Owner | $263,200 | New Conventional | |
| Previous Owner | $289,627 | Purchase Money Mortgage | |
| Previous Owner | $143,160 | Construction | |
| Closed | $65,800 | No Value Available |
Deed History
| Date | Type | Sale Price | Title Company |
|---|---|---|---|
| Grant Deed | $500,000 | Old Republic Title | |
| Grant Deed | $500,000 | Old Republic Title | |
| Interfamily Deed Transfer | -- | None Available | |
| Grant Deed | $380,000 | First Amer Ttl Co Of Napa | |
| Interfamily Deed Transfer | -- | None Available | |
| Individual Deed | $329,000 | North American Title Co | |
| Interfamily Deed Transfer | -- | North American Title Co | |
| Individual Deed | $262,000 | North American Title Co | |
| Grant Deed | $35,000 | First American Title Co |
Similar Homes in Napa, CA
Source: Bay Area Real Estate Information Services (BAREIS)
MLS Number: 324060264
APN: 044-500-025
- 1142 Pear Tree Ln
- 1188 Pear Tree Ln
- 3222 Villa Ln
- 882 Professional Dr
- 339 Pear Tree Terrace Unit H
- 324 Pear Tree Terrace Unit D
- 790 William Ct
- 1504 Pear Tree Ln
- 953 Windsor St
- 19 Windsor Ct
- 753 La Homa Dr
- 50 Windsor Ct
- 3130 Jefferson St Unit 9
- 3516 Shelter Creek Dr
- 3478 Willis Dr
- 1418 Sherman Ave
- 971 Serendipity Way
- 2542 Main St
- 5 Blackberry Dr
- 51 Wild Rye Way
