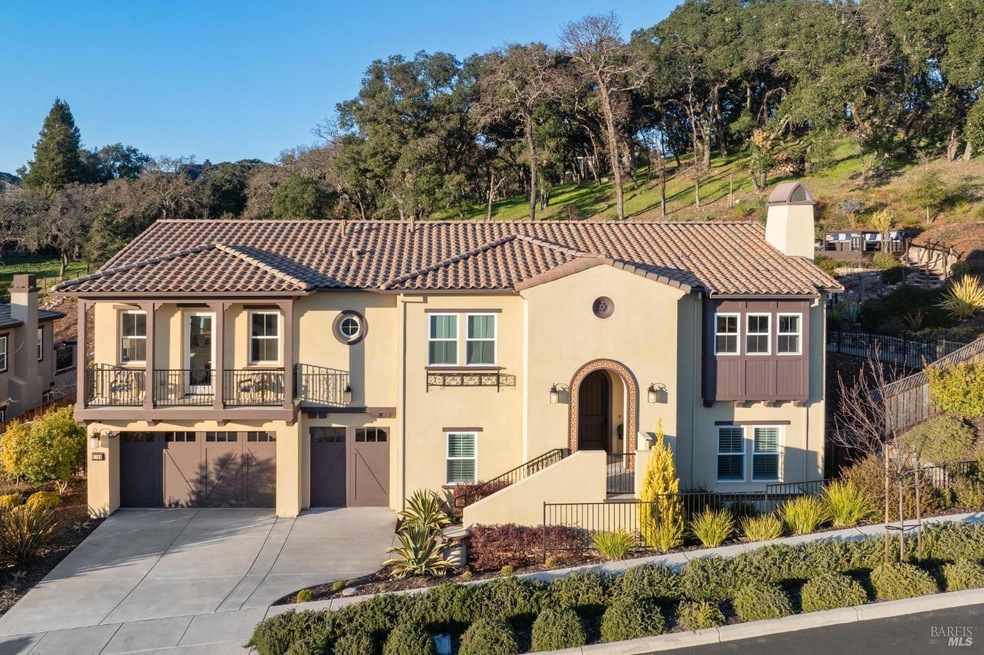
1168 Pennyroyal St Napa, CA 94559
Terrace NeighborhoodHighlights
- Bay View
- 1.02 Acre Lot
- Private Lot
- Built-In Refrigerator
- Deck
- Radiant Floor
About This Home
As of March 2025Gorgeous newer home w/ views of SF Bay & Mt Tam located in City of Napa walking distance to downtown! Sited on 1 acre 3633 sq ft 4 BDR 3 BA home built in 2019 & lived in less than 115 days. Resort-like backyard featuring expansive outdoor entertaining area w/ commercial grade gas fireplace, putting green, lighted bocce court, view deck w/ built-in seating & gas firepit, bistro lit pergola covered patio, Lynx BBQ, hot tub pad & fruit trees! Almost $200K of Restoration Hardware furnishings included: some furniture, chandeliers, mirrors & more. Additional upgrades: French Oak hardwood floors, Hunter Douglas blinds, 5 TVs & Sonos surround sound. Open floor plan featuring gourmet kitchen w/ beautiful quartz countertops, spacious center island with built-in seating area, KitchenAid stainless appliances w/ built-in refrigerator, 6 burner gas cooktop w/ hood, double convection ovens, 46 bottle wine cooler, micro, DW & pantry opens to family room w/ RH chandelier & gas fireplace. Formal dining area features RH chandelier & French doors that open to resort-like backyard. Spacious main ensuite offers view balcony, seating area, 2 custom closets & luxurious bath w/ heated floors, soaking tub, glass surround shower & 2 separate vanities. Fantastic location w/ access to all Napa has to offer!
Home Details
Home Type
- Single Family
Est. Annual Taxes
- $17,957
Year Built
- Built in 2019 | Remodeled
Lot Details
- 1.02 Acre Lot
- Property is Fully Fenced
- Landscaped
- Private Lot
HOA Fees
- $230 Monthly HOA Fees
Parking
- 3 Car Direct Access Garage
- Front Facing Garage
- Garage Door Opener
Property Views
- Bay
- Bridge
- Mountain
- Valley
Home Design
- Tile Roof
- Stucco
Interior Spaces
- 3,633 Sq Ft Home
- 2-Story Property
- Sound System
- Ceiling Fan
- 2 Fireplaces
- Free Standing Fireplace
- Raised Hearth
- Gas Log Fireplace
- Formal Entry
- Great Room
- Family Room Off Kitchen
- Formal Dining Room
- Home Office
- Bonus Room
- Storage Room
Kitchen
- Breakfast Area or Nook
- Breakfast Bar
- Walk-In Pantry
- Double Oven
- Built-In Gas Oven
- Built-In Gas Range
- Range Hood
- Microwave
- Built-In Refrigerator
- Dishwasher
- Wine Refrigerator
- Kitchen Island
- Quartz Countertops
- Concrete Kitchen Countertops
- Wine Rack
- Disposal
Flooring
- Wood
- Carpet
- Radiant Floor
- Tile
Bedrooms and Bathrooms
- 4 Bedrooms
- Primary Bedroom on Main
- Dual Closets
- Bathroom on Main Level
- 3 Full Bathrooms
- Tile Bathroom Countertop
- Dual Sinks
- Bathtub with Shower
- Separate Shower
Laundry
- Laundry Room
- Dryer
- Washer
- Sink Near Laundry
Home Security
- Security System Owned
- Carbon Monoxide Detectors
- Fire and Smoke Detector
Outdoor Features
- Balcony
- Deck
- Covered patio or porch
- Covered Courtyard
- Fire Pit
- Pergola
Utilities
- Central Heating and Cooling System
- Natural Gas Connected
- Tankless Water Heater
Community Details
- Association fees include common areas, management
- Common Interest Management Services Association, Phone Number (415) 321-8283
- Built by Davidon Homes
- Greenbelt
Listing and Financial Details
- Assessor Parcel Number 046-083-046-000
Map
Home Values in the Area
Average Home Value in this Area
Property History
| Date | Event | Price | Change | Sq Ft Price |
|---|---|---|---|---|
| 03/13/2025 03/13/25 | Sold | $2,450,000 | -9.1% | $674 / Sq Ft |
| 02/25/2025 02/25/25 | Pending | -- | -- | -- |
| 01/26/2025 01/26/25 | For Sale | $2,695,000 | -- | $742 / Sq Ft |
Tax History
| Year | Tax Paid | Tax Assessment Tax Assessment Total Assessment is a certain percentage of the fair market value that is determined by local assessors to be the total taxable value of land and additions on the property. | Land | Improvement |
|---|---|---|---|---|
| 2023 | $17,957 | $1,517,373 | $630,706 | $886,667 |
| 2022 | $17,395 | $1,487,622 | $618,340 | $869,282 |
| 2021 | $17,145 | $1,458,454 | $606,216 | $852,238 |
| 2020 | $17,018 | $1,443,500 | $600,000 | $843,500 |
| 2019 | $3,131 | $213,282 | $213,282 | $0 |
| 2018 | $2,397 | $209,100 | $209,100 | $0 |
Mortgage History
| Date | Status | Loan Amount | Loan Type |
|---|---|---|---|
| Previous Owner | $1,154,676 | New Conventional |
Deed History
| Date | Type | Sale Price | Title Company |
|---|---|---|---|
| Grant Deed | $2,450,000 | First American Title | |
| Grant Deed | $1,443,500 | First American Title Company |
Similar Homes in Napa, CA
Source: Bay Area Real Estate Information Services (BAREIS)
MLS Number: 325006419
APN: 046-083-046
- 1059 Oakmont Ct
- 1151 Wyatt Ave
- 218 Saffron Ct
- 1206 Cayetano Dr
- 1096 Terrace Dr
- 1034 Terrace Dr
- 48 Belvedere Ct
- 10 Pascale Ct
- 1912 Twin Creeks Ct
- 150 Silverado Trail Unit 68
- 150 Silverado Trail Unit 20
- 150 Silverado Trail Unit 65
- 150 Silverado Trail Unit 23
- 1163 Republic Ave
- 1112 London Way
- 7 Lutge Ct
- 1088 Shetler Ave
- 2111 Penny Ln
- 24 Elan Way
- 22 Elan Way
