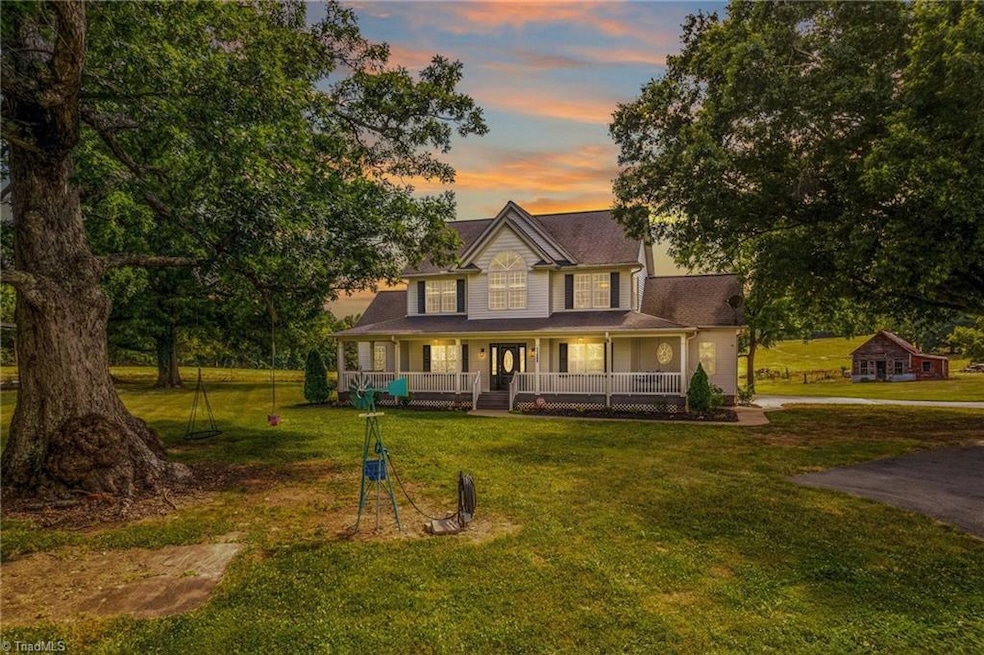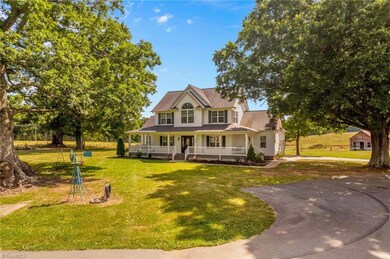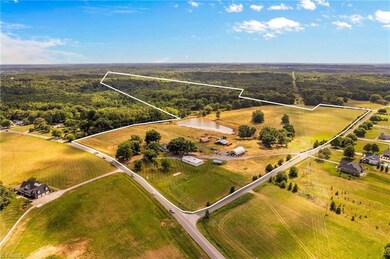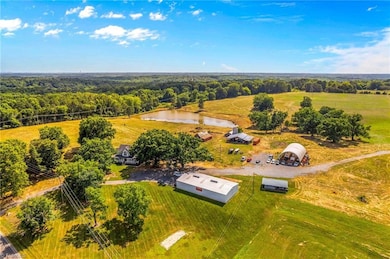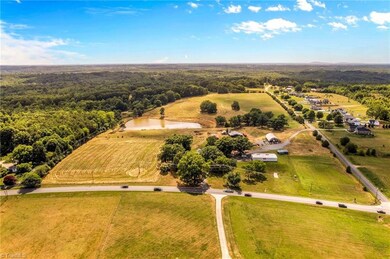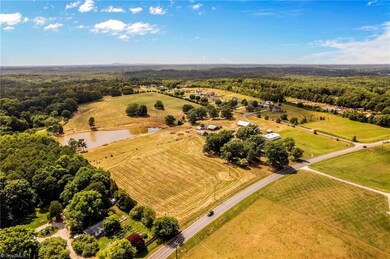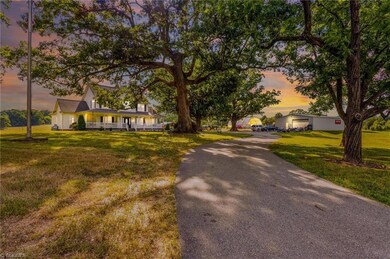
11681 Mooresville Rd Davidson, NC 28036
Estimated payment $15,076/month
Highlights
- Barn
- Horses Allowed On Property
- 52.19 Acre Lot
- Charles E. Boger Elementary School Rated A-
- Home fronts a pond
- Secluded Lot
About This Home
Situated on over 52 acres along Mooresville Rd in Davidson, NC, this property presents a multitude of opportunities.The main residence, a spacious 2,500+/- square foot home,features 3 BRs and 2.5 baths. An oversized attached 2-car garage accompanies a detached 3,200 square foot garage/workshop,offering ample space for storage or hobbyist endeavors. The property includes a variety of outbuildings such as a hoop barn, pole barn, milk barn,traditional barn, and a scenic 4+/- acre pond, enhancing its appeal for farming or equestrian activities. Relax on the expansive wrap-around porch while enjoying morning coffee, or unwind on the screened rear porch overlooking the serene pond and vast acreage. Inside, the main level boasts an open floor plan integrating living, breakfast,and kitchen areas.. A separate dining area and an office w/built-ins are a plus. Upstairs, a loft area provides additional living space,complemented by two bedrooms connected by a Jack & Jill bathroom.Includes 4 parcels
Home Details
Home Type
- Single Family
Est. Annual Taxes
- $16,807
Year Built
- Built in 2009
Lot Details
- 52.19 Acre Lot
- Home fronts a pond
- Partially Fenced Property
- Secluded Lot
- Cleared Lot
- Partially Wooded Lot
- Property is zoned AO
Parking
- 8 Car Garage
- Side Facing Garage
Home Design
- Vinyl Siding
Interior Spaces
- 2,525 Sq Ft Home
- Property has 1 Level
- Ceiling Fan
- Great Room with Fireplace
Kitchen
- Dishwasher
- Kitchen Island
- Solid Surface Countertops
Flooring
- Wood
- Carpet
- Tile
Bedrooms and Bathrooms
- 3 Bedrooms
- Separate Shower
Attic
- Walk-In Attic
- Pull Down Stairs to Attic
Farming
- Barn
- Pasture
Utilities
- Heat Pump System
- Heating System Uses Propane
- Well
- Electric Water Heater
Additional Features
- Pond
- Horses Allowed On Property
Community Details
- No Home Owners Association
Listing and Financial Details
- Assessor Parcel Number 46743006540000
- 1% Total Tax Rate
Map
Home Values in the Area
Average Home Value in this Area
Tax History
| Year | Tax Paid | Tax Assessment Tax Assessment Total Assessment is a certain percentage of the fair market value that is determined by local assessors to be the total taxable value of land and additions on the property. | Land | Improvement |
|---|---|---|---|---|
| 2024 | $3,018 | $475,230 | $0 | $0 |
| 2023 | $2,686 | $325,590 | $0 | $0 |
| 2022 | $2,631 | $414,630 | $141,120 | $273,510 |
| 2021 | $2,631 | $414,630 | $141,120 | $273,510 |
| 2020 | $567 | $414,630 | $141,120 | $273,510 |
| 2019 | $2,432 | $300,960 | $42,340 | $258,620 |
| 2018 | $2,059 | $300,960 | $42,340 | $258,620 |
Property History
| Date | Event | Price | Change | Sq Ft Price |
|---|---|---|---|---|
| 09/25/2024 09/25/24 | Pending | -- | -- | -- |
| 09/20/2024 09/20/24 | Price Changed | $2,499,999 | -16.5% | $990 / Sq Ft |
| 06/25/2024 06/25/24 | For Sale | $2,995,000 | -- | $1,186 / Sq Ft |
Deed History
| Date | Type | Sale Price | Title Company |
|---|---|---|---|
| Special Warranty Deed | -- | None Available |
Similar Homes in Davidson, NC
Source: Triad MLS
MLS Number: 1147006
APN: 4674-20-3771-0000
- 10910 Archer Rd
- 5211 Driftwood Dr
- 5174 Davidson Rd
- 000 Fourtrax Dr
- 10386 Turnplow Dr
- 126 Hunt Camp Trail Unit 20
- 130 Hunt Camp Trail Unit 14
- 127 Hunt Camp Trail Unit 16
- 116 Hunt Camp Trail Unit 11
- 123 Hunt Camp Trail Unit 17
- 155 Copper Pine Ln Unit 8
- 19227 Shearer Rd
- 109 Hunt Camp Trail Unit 19
- 157 Copper Pine Ln Unit 7
- 147 Copper Pine Ln Unit 9
- 158 Copper Pine Ln Unit 6
- 138 Copper Pine Ln Unit 2
- 156 Copper Pine Ln Unit 5
- 146 Copper Pine Ln Unit 3
- 150 Copper Pine Ln Unit 4
