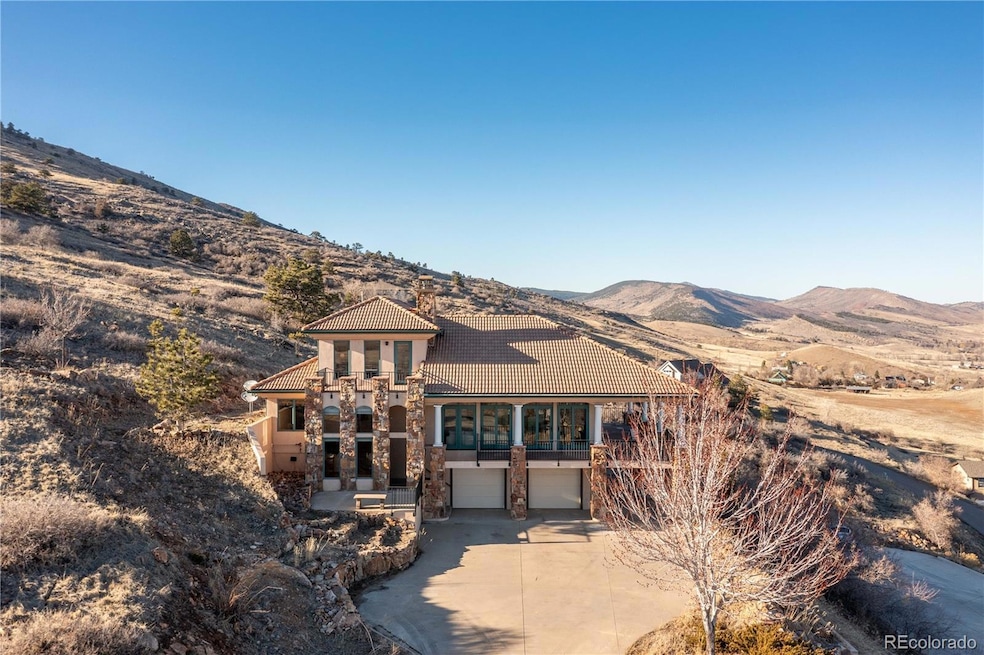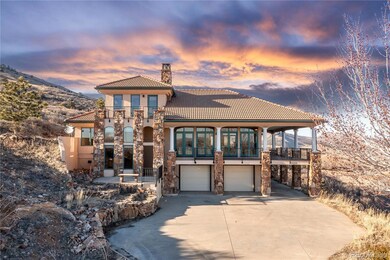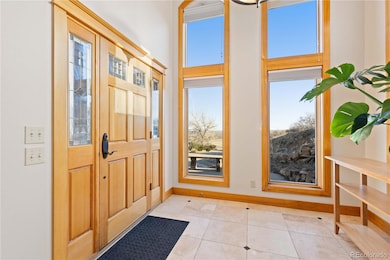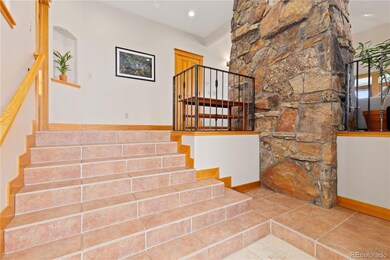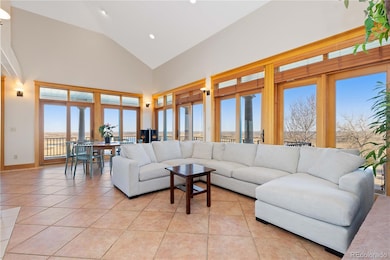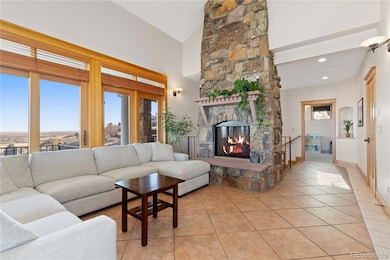
11683 Pointe View Dr Longmont, CO 80503
Highlights
- Lake View
- Open Floorplan
- Mountainous Lot
- Lyons Elementary School Rated A-
- Fireplace in Primary Bedroom
- Vaulted Ceiling
About This Home
As of April 2025Stunning panoramic views set the stage for this gorgeous Longmont home, offering breathtaking scenery from Rabbit Mountain to Pikes Peak, across the plains, over small lakes, and city lights. Nestled on 3.5 acres bordered on three sides by Boulder County Open Space, this property is a true retreat into nature. A wrap-around deck and second-floor balcony provide the perfect vantage points to enjoy the abundant wildlife, including bobcats, elk, mule deer, golden eagles, and more. Inside, oversized windows flood the home with natural light, while the two-story living room showcases striking 270-degree views. A cozy fireplace with a floor-to-ceiling natural stone surround adds warmth and charm. The chef-worthy kitchen is a dream, featuring a professional Viking dual-fueled gas stove and electric oven, ample custom inset cabinetry with pantry rollouts, stunning custom solid mahogany countertops, and an expansive center island. French doors open to an outdoor patio with a built-in kitchen, ideal for seamless outdoor dining. The main level includes two spacious bedrooms—one with private access to the wrap-around patio and another with built-in shelving and direct access to a full bath. Upstairs, the luxurious primary suite offers a private retreat with a gas fireplace, a private balcony, a spa-like five-piece en-suite, and a generous walk-in closet. A bonus loft space is perfect for a yoga room, home office, or cozy reading nook. Additional living space awaits in the basement, complete with a family room, bath, and access to the heated three-car tandem garage and two-car carport. Located just minutes from Boulder, Lyons, Longmont, and I-25, this home combines privacy, stunning natural surroundings, and easy access to everything you need. Recent upgrades include air conditioning added in 2021 and a kitchen remodel completed in 2023.
Last Agent to Sell the Property
Andrew Rottner
Redfin Corporation Brokerage Email: Andrew.Rottner@Redfin.com,720-745-2937 License #100056765

Home Details
Home Type
- Single Family
Est. Annual Taxes
- $10,752
Year Built
- Built in 2004
Lot Details
- 3.5 Acre Lot
- Open Space
- Mountainous Lot
HOA Fees
- $67 Monthly HOA Fees
Parking
- 2 Car Attached Garage
- 3 Carport Spaces
Property Views
- Lake
- City
- Mountain
- Valley
Home Design
- Frame Construction
- Concrete Roof
- Stone Siding
- Concrete Block And Stucco Construction
- Radon Mitigation System
Interior Spaces
- 2-Story Property
- Open Floorplan
- Vaulted Ceiling
- Ceiling Fan
- Gas Log Fireplace
- Double Pane Windows
- Entrance Foyer
- Family Room
- Living Room with Fireplace
- 2 Fireplaces
- Dining Room
- Bonus Room
Kitchen
- Range with Range Hood
- Dishwasher
- Kitchen Island
- Granite Countertops
- Disposal
Flooring
- Carpet
- Radiant Floor
- Tile
Bedrooms and Bathrooms
- Fireplace in Primary Bedroom
- Jack-and-Jill Bathroom
Laundry
- Laundry Room
- Dryer
- Washer
Finished Basement
- Walk-Out Basement
- Bedroom in Basement
- Crawl Space
Home Security
- Carbon Monoxide Detectors
- Fire and Smoke Detector
Eco-Friendly Details
- Smoke Free Home
- Air Purifier
Outdoor Features
- Balcony
- Wrap Around Porch
- Patio
- Outdoor Gas Grill
Schools
- Lyons Elementary And Middle School
- Lyons High School
Utilities
- Forced Air Heating and Cooling System
- Well
- Water Softener
- Septic Tank
Community Details
- Association fees include reserves
- North Pointe HOA, Phone Number (303) 906-6343
- North Pointe Subdivision
- Foothills
Listing and Financial Details
- Exclusions: Seller's Personal Property.
- Assessor Parcel Number R0098298
Map
Home Values in the Area
Average Home Value in this Area
Property History
| Date | Event | Price | Change | Sq Ft Price |
|---|---|---|---|---|
| 04/10/2025 04/10/25 | Sold | $1,700,000 | 0.0% | $536 / Sq Ft |
| 03/05/2025 03/05/25 | For Sale | $1,700,000 | +23.6% | $536 / Sq Ft |
| 06/10/2021 06/10/21 | Sold | $1,375,000 | -1.8% | $433 / Sq Ft |
| 04/30/2021 04/30/21 | For Sale | $1,399,900 | -- | $441 / Sq Ft |
Tax History
| Year | Tax Paid | Tax Assessment Tax Assessment Total Assessment is a certain percentage of the fair market value that is determined by local assessors to be the total taxable value of land and additions on the property. | Land | Improvement |
|---|---|---|---|---|
| 2024 | $10,578 | $105,532 | $19,718 | $85,814 |
| 2023 | $10,578 | $105,532 | $23,403 | $85,814 |
| 2022 | $6,807 | $65,427 | $16,784 | $48,643 |
| 2021 | $6,831 | $67,310 | $17,267 | $50,043 |
| 2020 | $6,912 | $69,706 | $15,087 | $54,619 |
| 2019 | $6,803 | $69,706 | $15,087 | $54,619 |
| 2018 | $6,098 | $63,144 | $14,616 | $48,528 |
| 2017 | $5,951 | $69,809 | $16,159 | $53,650 |
| 2016 | $5,149 | $54,128 | $13,452 | $40,676 |
| 2015 | $4,742 | $60,058 | $25,074 | $34,984 |
| 2014 | $5,050 | $60,058 | $25,074 | $34,984 |
Mortgage History
| Date | Status | Loan Amount | Loan Type |
|---|---|---|---|
| Open | $1,700,000 | New Conventional | |
| Previous Owner | $1,100,000 | New Conventional | |
| Previous Owner | $320,000 | Credit Line Revolving | |
| Previous Owner | $50,000 | Credit Line Revolving | |
| Previous Owner | $312,000 | New Conventional | |
| Previous Owner | $315,000 | New Conventional | |
| Previous Owner | $100,000 | Credit Line Revolving | |
| Previous Owner | $425,000 | Construction |
Deed History
| Date | Type | Sale Price | Title Company |
|---|---|---|---|
| Warranty Deed | $1,700,000 | None Listed On Document | |
| Deed | -- | -- | |
| Warranty Deed | $1,375,000 | Fidelity National Title | |
| Warranty Deed | $120,000 | -- | |
| Deed | $70,000 | -- | |
| Warranty Deed | $35,000 | -- | |
| Deed | -- | -- |
Similar Homes in Longmont, CO
Source: REcolorado®
MLS Number: 3604458
APN: 1203320-02-006
- 11730 Pointe View Dr
- 4930 Caribou Springs Trail
- 12645 Foothills Hwy
- 656 Jasper Dr
- 546 Flint Gulch Rd
- 107 Bohn Ct
- 104 Noland Ct
- 344 Mcconnell Dr
- 346 Mcconnell Dr
- 5800 Saint Vrain Rd
- 217 Welch Dr
- 115 Eagle Valley Dr
- 179 2nd Ave Unit B
- 133 Stone Canyon Dr
- 211 2nd Ave Unit 1/2
- 217 Park St
- 213 Evans St
- 618 Overlook Dr
- 643 1st Ave
- 6363 Lake Dr
