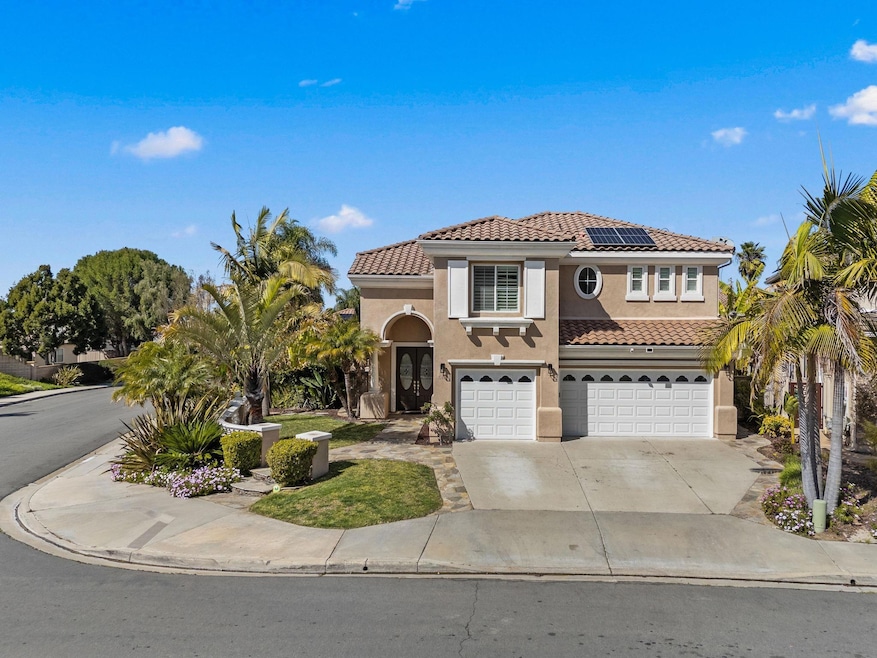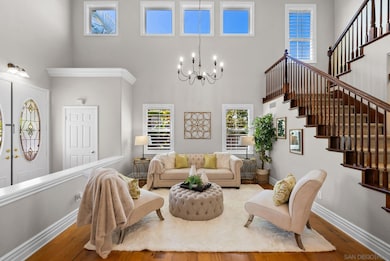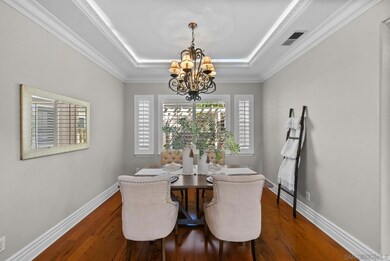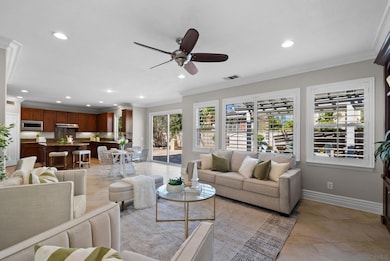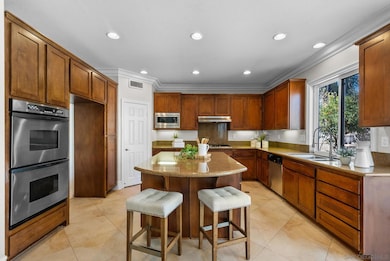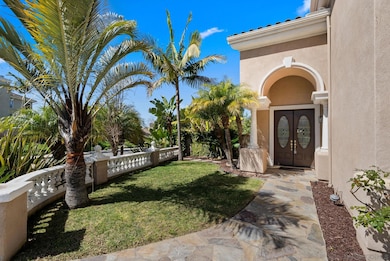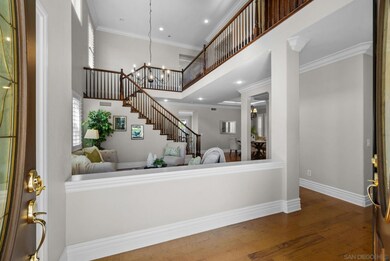
11683 Swan Lake Dr San Diego, CA 92131
Miramar Ranch North NeighborhoodHighlights
- Solar Power System
- Two Primary Bedrooms
- Family Room Off Kitchen
- Miramar Ranch Elementary School Rated A
- Main Floor Bedroom
- 3 Car Attached Garage
About This Home
As of April 2025Stunning Scripps Ranch Home in The Highlands neighborhood. Welcome to this exceptional 5-bedroom, 4.5-bathroom home in the highly sought-after Highlands neighborhood of Scripps Ranch. Boasting 3,155 square feet of beautifully designed living space, this residence offers both luxury and functionality for modern living. Situated on a spacious corner lot, this home features a large backyard with a built-in BBQ, perfect for entertaining. The 3-car garage and owned solar provide convenience and energy efficiency. Ideally located across the street from a scenic neighborhood park, this home offers a prime setting for families. With top-rated schools nearby and easy freeway access, this is a rare opportunity to own in one of Scripps Ranch’s most desirable communities. Don’t miss out on this incredible home!
Home Details
Home Type
- Single Family
Est. Annual Taxes
- $10,361
Year Built
- Built in 2002
Lot Details
- 8,431 Sq Ft Lot
- Partially Fenced Property
- Wood Fence
- Level Lot
- Property is zoned R-1:SINGLE
HOA Fees
- $105 Monthly HOA Fees
Parking
- 3 Car Attached Garage
- Driveway
Home Design
- Clay Roof
- Wood Siding
Interior Spaces
- 3,155 Sq Ft Home
- 2-Story Property
- Family Room Off Kitchen
- Living Room with Fireplace
- Dining Area
Kitchen
- Stove
- Microwave
- Dishwasher
- Kitchen Island
Bedrooms and Bathrooms
- 5 Bedrooms
- Main Floor Bedroom
- Double Master Bedroom
- Walk-In Closet
- Bathtub
- Shower Only
Laundry
- Laundry Room
- Laundry on upper level
- Gas Dryer Hookup
Additional Features
- Accessible Parking
- Solar Power System
- Outdoor Grill
Community Details
- Association fees include common area maintenance
- Scripps Highlands Association
Listing and Financial Details
- Assessor Parcel Number 319-781-04-00
Map
Home Values in the Area
Average Home Value in this Area
Property History
| Date | Event | Price | Change | Sq Ft Price |
|---|---|---|---|---|
| 04/02/2025 04/02/25 | Sold | $2,100,000 | +16.7% | $666 / Sq Ft |
| 03/15/2025 03/15/25 | Pending | -- | -- | -- |
| 03/07/2025 03/07/25 | For Sale | $1,800,000 | -- | $571 / Sq Ft |
Tax History
| Year | Tax Paid | Tax Assessment Tax Assessment Total Assessment is a certain percentage of the fair market value that is determined by local assessors to be the total taxable value of land and additions on the property. | Land | Improvement |
|---|---|---|---|---|
| 2024 | $10,361 | $809,601 | $253,450 | $556,151 |
| 2023 | $10,123 | $793,728 | $248,481 | $545,247 |
| 2022 | $9,790 | $778,165 | $243,609 | $534,556 |
| 2021 | $9,712 | $762,908 | $238,833 | $524,075 |
| 2020 | $9,597 | $755,087 | $236,385 | $518,702 |
| 2019 | $9,406 | $740,282 | $231,750 | $508,532 |
| 2018 | $8,787 | $725,767 | $227,206 | $498,561 |
| 2017 | $81 | $711,537 | $222,751 | $488,786 |
| 2016 | $8,451 | $697,586 | $218,384 | $479,202 |
| 2015 | $8,330 | $687,108 | $215,104 | $472,004 |
| 2014 | $8,203 | $673,650 | $210,891 | $462,759 |
Mortgage History
| Date | Status | Loan Amount | Loan Type |
|---|---|---|---|
| Open | $1,537,500 | New Conventional | |
| Previous Owner | $438,100 | New Conventional | |
| Previous Owner | $508,000 | New Conventional | |
| Previous Owner | $510,300 | New Conventional | |
| Previous Owner | $513,100 | New Conventional | |
| Previous Owner | $515,100 | New Conventional | |
| Previous Owner | $534,150 | Stand Alone Refi Refinance Of Original Loan | |
| Previous Owner | $520,000 | Unknown | |
| Previous Owner | $450,000 | Unknown | |
| Previous Owner | $50,000 | Credit Line Revolving | |
| Previous Owner | $420,000 | Unknown | |
| Previous Owner | $420,000 | No Value Available |
Deed History
| Date | Type | Sale Price | Title Company |
|---|---|---|---|
| Grant Deed | $2,100,000 | Lawyers Title Company | |
| Interfamily Deed Transfer | -- | Equity Title | |
| Interfamily Deed Transfer | -- | Equity Title | |
| Grant Deed | -- | Diversified Title | |
| Grant Deed | $559,500 | First American Title |
Similar Homes in San Diego, CA
Source: San Diego MLS
MLS Number: 250020858
APN: 319-781-04
- 11891 Ramsdell Ct
- 10294 Scripps Poway Unit 4
- 11365 Affinity Ct Unit 192
- 10928 Waterton Rd
- 10010 Scripps Vista Way Unit 73
- 11335 Affinity Ct Unit 170
- 11265 Affinity Ct Unit 105
- 10941 Waterton Rd
- 10645 Wexford St Unit 5
- 10675 Wexford St Unit 2
- 10050 Scripps Vista Way Unit 29
- 11325 Affinity Ct Unit 151
- 10695 Wexford St Unit 2
- 10725 Wexford St Unit 1
- 11145 Affinity Ct Unit 29
- 9995 Scripps Westview Way Unit 52
- 11971 Miro Cir Unit 16
- 9955 Scripps Westview Way Unit 11
- 10948 Ivy Hill Dr Unit 8
- 9971 Scripps Westview Way Unit 24
