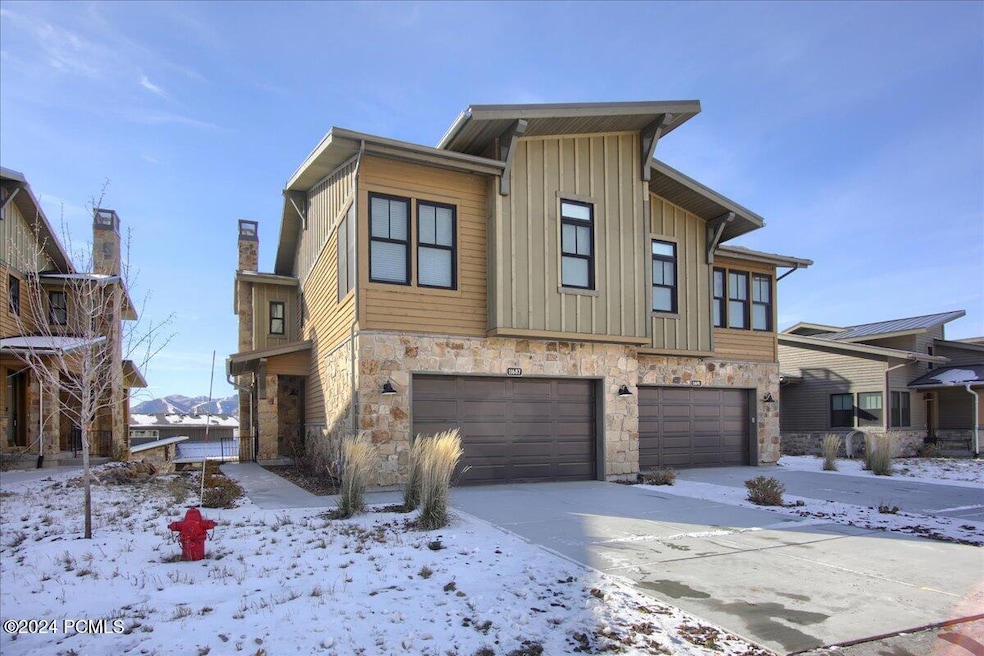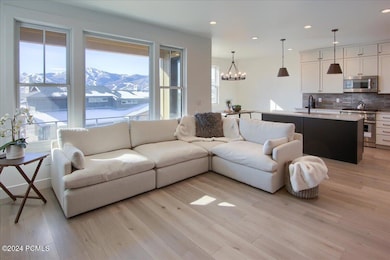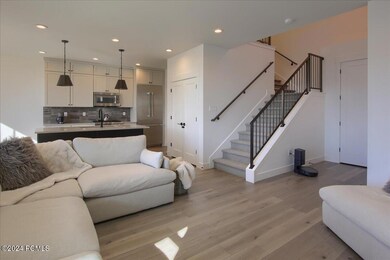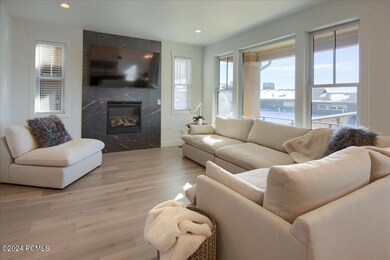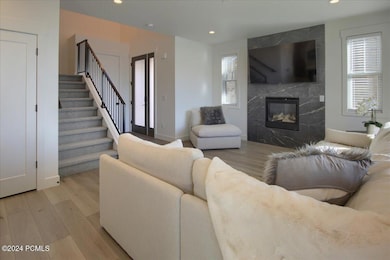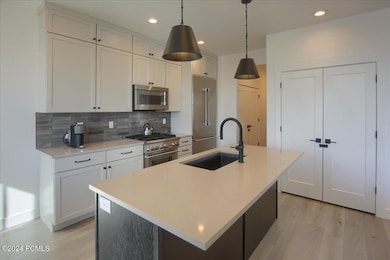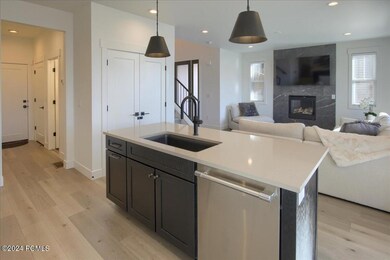
11687 N Shoreline Dr Hideout, UT 84036
Estimated payment $9,604/month
Highlights
- Lake View
- Deck
- Mountain Contemporary Architecture
- Midway Elementary School Rated A-
- Wood Flooring
- Furnished
About This Home
Move-in ready, fully furnished, lakeside townhome. There is no prettier approach into a neighborhood than that of Deer Waters. Coast along and enjoy a big mountain backdrop, ski run views and blue water as you pull into your new home where the same views can be enjoyed from your peaceful deck. This serene neighborhood is only 8 minutes via the uncrowded Jordanelle Parkway from the newly expanded Deer Valley East Ski Resort, expected to open 2025-2026 ski season, and 12 minutes to historic Main Street, Park City!
Residents enjoy pickleball courts, walkable trail access to Jordanelle State Park to hike, run, bike, or enjoy a day on the lake.
Property Details
Home Type
- Condominium
Est. Annual Taxes
- $9,506
Year Built
- Built in 2023
HOA Fees
- $245 Monthly HOA Fees
Parking
- 2 Car Attached Garage
Property Views
- Lake
- Mountain
Home Design
- Mountain Contemporary Architecture
- Wood Frame Construction
- Metal Roof
- Wood Siding
- Stone Siding
- Concrete Perimeter Foundation
- Stone
Interior Spaces
- 2,388 Sq Ft Home
- Multi-Level Property
- Furnished
- Ceiling Fan
- Self Contained Fireplace Unit Or Insert
- Electric Dryer Hookup
Kitchen
- Eat-In Kitchen
- Oven
- Dishwasher
- Disposal
Flooring
- Wood
- Carpet
- Tile
Bedrooms and Bathrooms
- 4 Bedrooms
Outdoor Features
- Deck
- Patio
Utilities
- Forced Air Heating and Cooling System
- Heating System Uses Natural Gas
- Natural Gas Connected
- Cable TV Available
Additional Features
- Drip Irrigation
- Landscaped
Community Details
- Deer Waters Resort Subdivision
Listing and Financial Details
- Assessor Parcel Number 00-0021-6137
Map
Home Values in the Area
Average Home Value in this Area
Tax History
| Year | Tax Paid | Tax Assessment Tax Assessment Total Assessment is a certain percentage of the fair market value that is determined by local assessors to be the total taxable value of land and additions on the property. | Land | Improvement |
|---|---|---|---|---|
| 2024 | $9,505 | $1,045,350 | $275,000 | $770,350 |
| 2023 | $9,505 | $654,832 | $250,000 | $404,832 |
| 2022 | $77 | $140,000 | $140,000 | $0 |
Property History
| Date | Event | Price | Change | Sq Ft Price |
|---|---|---|---|---|
| 04/12/2025 04/12/25 | Price Changed | $1,535,000 | -1.9% | $643 / Sq Ft |
| 11/22/2024 11/22/24 | For Sale | $1,565,000 | +49.0% | $655 / Sq Ft |
| 12/27/2023 12/27/23 | Sold | -- | -- | -- |
| 12/27/2023 12/27/23 | For Sale | $1,050,000 | -- | $622 / Sq Ft |
Deed History
| Date | Type | Sale Price | Title Company |
|---|---|---|---|
| Special Warranty Deed | -- | Meridian Title |
Mortgage History
| Date | Status | Loan Amount | Loan Type |
|---|---|---|---|
| Open | $862,500 | Construction |
Similar Homes in the area
Source: Park City Board of REALTORS®
MLS Number: 12404632
APN: 00-0021-6137
- 647 E Silver Hill Loop
- 637 E Silver Hill Loop
- 664 E Silver Hill Loop
- 664 E Silver Hill Loop Unit 95
- 644 E Silver Hill Loop
- 648 E Silver Hill Loop
- 634 E Silver Hill Loop
- 678 E Silver Hill Loop Unit 93
- 678 E Silver Hill Loop
- 792 E Miner Way Unit 37
- 11516 N Deepwater Dr
- 11518 N Deepwater Dr
- 389 E Kayak Dr
- 389 E Kayak Dr Unit 207
- 11701 N Deepwater Dr
- 11701 N Deepwater Dr Unit 324
- 11597 N Deepwater Dr Unit R
- 11595 N Deepwater Dr Unit Q
- 11583 N Deepwater Dr Unit N
- 11581 N Deepwater Dr Unit M
