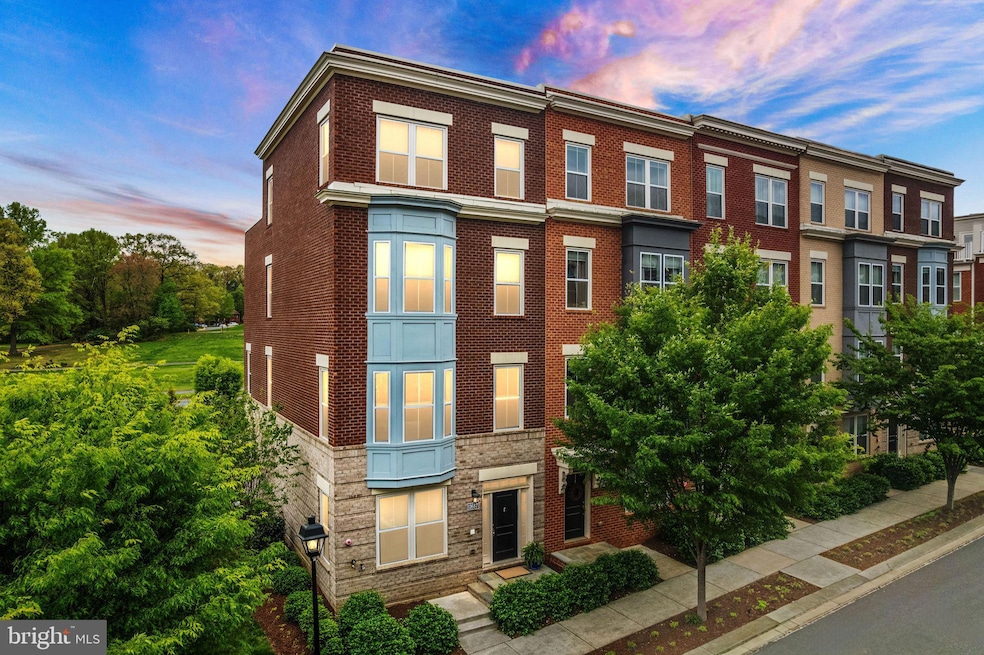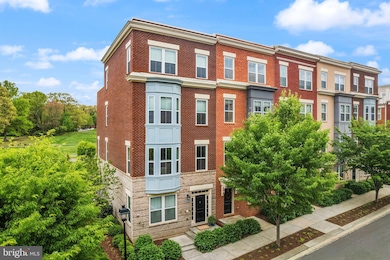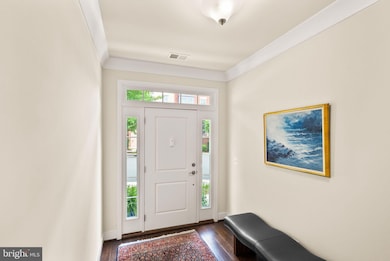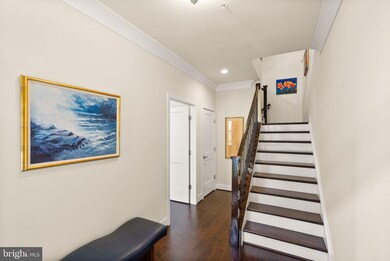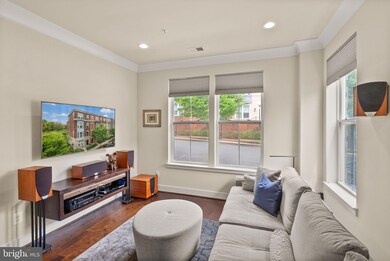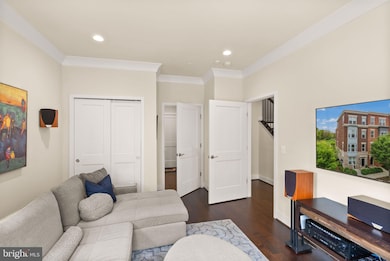
11687 Sunrise Square Place Reston, VA 20191
Estimated payment $7,434/month
Highlights
- Rooftop Deck
- Gourmet Kitchen
- Transitional Architecture
- Sunrise Valley Elementary Rated A
- Open Floorplan
- Engineered Wood Flooring
About This Home
Exquisite End Unit Townhome with Golf Course Views. Bathed in natural light, this stunning, sun-drenched end townhome offers an elevated lifestyle with 4 spacious bedrooms—each with its own en-suite bath—wide plank hardwood flooring, soaring 9-foot ceilings, and a built-in central vacuum system for modern convenience. The main living level is designed for comfortable living and effortless entertaining, featuring an expansive open-concept layout. The living and dining areas flow seamlessly into a chef-caliber kitchen, adorned with premium Bosch appliances, an oversized island with seating for four or more, and direct access to a deck—perfect for al fresco dining. On the entry level, a versatile suite awaits—ideal as a private home office or guest retreat—with access to an oversized two-car garage. Ascend to the third level where the luxurious primary suite impresses with dual walk-in closets and a spa-inspired en-suite bath. A secondary bedroom with a full bath and laundry room completes this floor. The top level reveals the fourth bedroom and full bath, a flexible loft space, ideal for a fitness studio, family lounge, or executive office, and opens to a spectacular rooftop deck featuring a built-in gas fireplace. Enjoy beautiful views and year-round ambiance in this rare and refined offering, less than a mile to the Wiehle-Reston Metro, minutes to Dulles International Airport, and ample shopping, dining and gyms.
Open House Schedule
-
Saturday, April 26, 20252:00 to 4:00 pm4/26/2025 2:00:00 PM +00:004/26/2025 4:00:00 PM +00:00Add to Calendar
-
Sunday, April 27, 20252:00 to 4:00 pm4/27/2025 2:00:00 PM +00:004/27/2025 4:00:00 PM +00:00Add to Calendar
Townhouse Details
Home Type
- Townhome
Est. Annual Taxes
- $12,124
Year Built
- Built in 2019
Lot Details
- 1,376 Sq Ft Lot
- North Facing Home
- Property is in excellent condition
HOA Fees
- $145 Monthly HOA Fees
Parking
- 2 Car Direct Access Garage
- Rear-Facing Garage
Home Design
- Transitional Architecture
- Brick Exterior Construction
- Permanent Foundation
- Architectural Shingle Roof
Interior Spaces
- 2,552 Sq Ft Home
- Property has 4 Levels
- Open Floorplan
- Central Vacuum
- Sound System
- Crown Molding
- Tray Ceiling
- Recessed Lighting
- Gas Fireplace
- Window Treatments
- Bay Window
- Sliding Doors
- Great Room
- Living Room
- Combination Kitchen and Dining Room
- Engineered Wood Flooring
- Alarm System
Kitchen
- Gourmet Kitchen
- Built-In Oven
- Cooktop with Range Hood
- Built-In Microwave
- Dishwasher
- Stainless Steel Appliances
- Kitchen Island
- Disposal
Bedrooms and Bathrooms
- Main Floor Bedroom
- En-Suite Primary Bedroom
- En-Suite Bathroom
- Walk-In Closet
- Bathtub with Shower
- Walk-in Shower
Laundry
- Laundry Room
- Laundry on upper level
- Dryer
- Washer
Outdoor Features
- Balcony
- Rooftop Deck
- Terrace
- Exterior Lighting
- Rain Gutters
Schools
- Sunrise Valley Elementary School
- Hughes Middle School
- South Lakes High School
Utilities
- Forced Air Heating and Cooling System
- Programmable Thermostat
- Natural Gas Water Heater
Listing and Financial Details
- Tax Lot 12
- Assessor Parcel Number 0174 35 0012
Community Details
Overview
- Association fees include lawn maintenance, management, pool(s), road maintenance, snow removal, trash, recreation facility
- $70 Other Monthly Fees
- Sunrise Square HOA
- Sunrise Square Subdivision
Amenities
- Picnic Area
- Common Area
Recreation
- Tennis Courts
- Community Basketball Court
- Community Playground
- Community Indoor Pool
- Dog Park
- Jogging Path
- Bike Trail
Pet Policy
- Pets Allowed
Security
- Fire Sprinkler System
Map
Home Values in the Area
Average Home Value in this Area
Tax History
| Year | Tax Paid | Tax Assessment Tax Assessment Total Assessment is a certain percentage of the fair market value that is determined by local assessors to be the total taxable value of land and additions on the property. | Land | Improvement |
|---|---|---|---|---|
| 2024 | $11,615 | $946,980 | $314,000 | $632,980 |
| 2023 | $11,427 | $955,070 | $314,000 | $641,070 |
| 2022 | $10,755 | $887,720 | $253,000 | $634,720 |
| 2021 | $10,562 | $850,720 | $216,000 | $634,720 |
| 2020 | $10,982 | $877,510 | $216,000 | $661,510 |
| 2019 | $5,338 | $900,300 | $216,000 | $684,300 |
| 2018 | $9,177 | $798,010 | $160,000 | $638,010 |
| 2017 | $0 | $0 | $0 | $0 |
Property History
| Date | Event | Price | Change | Sq Ft Price |
|---|---|---|---|---|
| 04/24/2025 04/24/25 | For Sale | $1,125,000 | -- | $441 / Sq Ft |
Deed History
| Date | Type | Sale Price | Title Company |
|---|---|---|---|
| Deed | -- | -- |
Mortgage History
| Date | Status | Loan Amount | Loan Type |
|---|---|---|---|
| Previous Owner | $822,375 | New Conventional |
Similar Homes in Reston, VA
Source: Bright MLS
MLS Number: VAFX2232840
APN: 0174-35-0012
- 1953 Roland Clarke Place
- 11687 Sunrise Square Place
- 11714 Paysons Way
- 11729 Paysons Way
- 11760 Sunrise Valley Dr Unit 1009
- 11760 Sunrise Valley Dr Unit 911
- 11770 Sunrise Valley Dr Unit 420
- 11770 Sunrise Valley Dr Unit 120
- 11627 Newbridge Ct
- 11711 Newbridge Ct
- 11681 Newbridge Ct
- 2010 Golf Course Dr
- 2212 Golf Course Dr
- 2157 Golf Course Dr
- 11800 Sunset Hills Rd Unit 711
- 11800 Sunset Hills Rd Unit 506
- 11800 Sunset Hills Rd Unit 522
- 11800 Sunset Hills Rd Unit 911
- 11800 Sunset Hills Rd Unit 1215
- 1860 Stratford Park Place Unit 306
