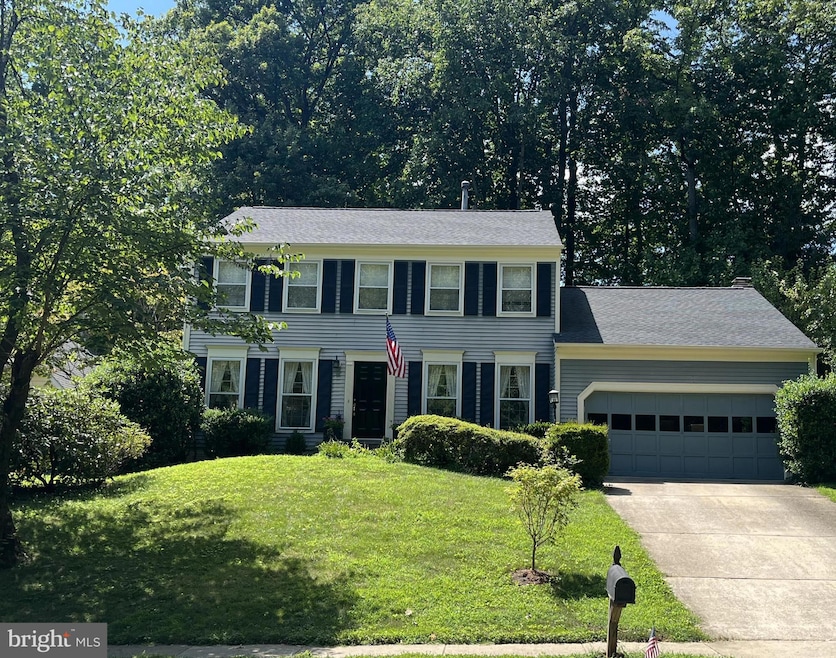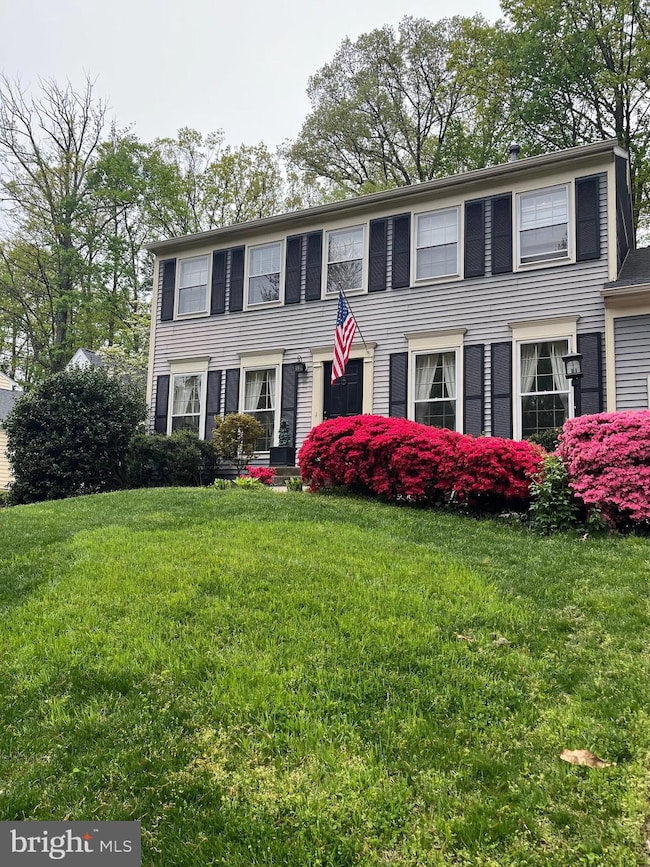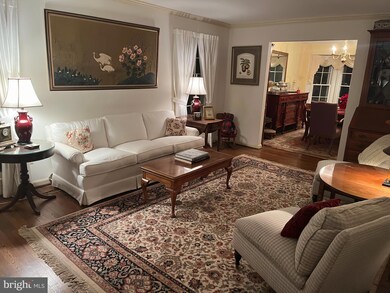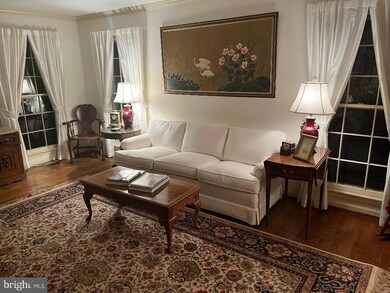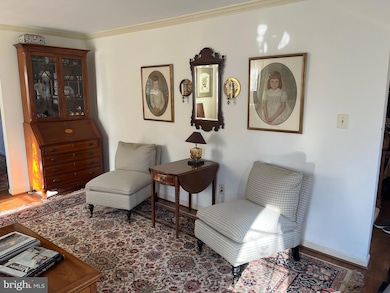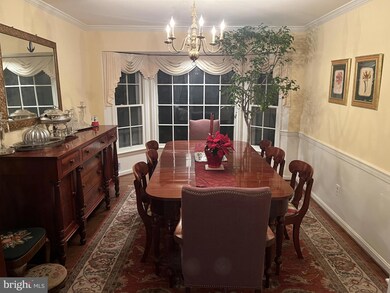
11689 Bennington Woods Rd Reston, VA 20194
North Reston NeighborhoodHighlights
- Colonial Architecture
- Community Pool
- Workshop
- Aldrin Elementary Rated A
- Den
- 2 Car Attached Garage
About This Home
As of January 2025Classic Fairfield Home built colonial in Northpoint Reston with 4 bedrooms and finished basement. Has a new kitchen and recently replaced roof. This home has over 2,700+ square feet of light filled space with two car garage and additional attic storage. Convenient private office on the main level with hardwood on first floor and new carpet in basement and on bedroom level. Built on a large lot with rear deck and backyard privacy. Great location close to grocery shopping, tennis courts, pools and miles of Reston walking paths. Less than a mile from Reston Town Center and Metro line to DC.
Home Details
Home Type
- Single Family
Est. Annual Taxes
- $11,025
Year Built
- Built in 1986
Lot Details
- 0.31 Acre Lot
- South Facing Home
- Property is zoned 372
HOA Fees
- $68 Monthly HOA Fees
Parking
- 2 Car Attached Garage
- Parking Storage or Cabinetry
Home Design
- Colonial Architecture
- Shingle Roof
- Aluminum Siding
- Concrete Perimeter Foundation
Interior Spaces
- Property has 3 Levels
- Brick Fireplace
- Family Room
- Living Room
- Dining Room
- Den
- Workshop
- Laundry on main level
- Finished Basement
Bedrooms and Bathrooms
- 4 Bedrooms
Accessible Home Design
- Doors with lever handles
Schools
- Aldrin Elementary And Middle School
- South Lakes High School
Utilities
- 90% Forced Air Heating and Cooling System
- Natural Gas Water Heater
Listing and Financial Details
- Tax Lot 9
- Assessor Parcel Number 0114 03060009
Community Details
Overview
- Bennington Woods Subdivision
Recreation
- Community Pool
Map
Home Values in the Area
Average Home Value in this Area
Property History
| Date | Event | Price | Change | Sq Ft Price |
|---|---|---|---|---|
| 01/31/2025 01/31/25 | Sold | $1,100,000 | -8.3% | $482 / Sq Ft |
| 01/01/2025 01/01/25 | Off Market | $1,200,000 | -- | -- |
| 12/31/2024 12/31/24 | Pending | -- | -- | -- |
| 12/27/2024 12/27/24 | For Sale | $1,200,000 | 0.0% | $526 / Sq Ft |
| 12/25/2024 12/25/24 | Off Market | $1,200,000 | -- | -- |
| 11/04/2024 11/04/24 | For Sale | $1,200,000 | -- | $526 / Sq Ft |
Tax History
| Year | Tax Paid | Tax Assessment Tax Assessment Total Assessment is a certain percentage of the fair market value that is determined by local assessors to be the total taxable value of land and additions on the property. | Land | Improvement |
|---|---|---|---|---|
| 2024 | $11,025 | $914,580 | $332,000 | $582,580 |
| 2023 | $10,394 | $884,190 | $332,000 | $552,190 |
| 2022 | $9,322 | $783,030 | $307,000 | $476,030 |
| 2021 | $8,900 | $729,210 | $277,000 | $452,210 |
| 2020 | $8,712 | $708,030 | $272,000 | $436,030 |
| 2019 | $8,619 | $700,420 | $272,000 | $428,420 |
| 2018 | $8,006 | $696,180 | $272,000 | $424,180 |
| 2017 | $8,464 | $700,670 | $272,000 | $428,670 |
| 2016 | $8,552 | $709,420 | $272,000 | $437,420 |
| 2015 | $8,251 | $709,420 | $272,000 | $437,420 |
| 2014 | $8,233 | $709,420 | $272,000 | $437,420 |
Mortgage History
| Date | Status | Loan Amount | Loan Type |
|---|---|---|---|
| Previous Owner | $375,500 | New Conventional | |
| Previous Owner | $375,000 | New Conventional | |
| Previous Owner | $80,000 | Credit Line Revolving | |
| Previous Owner | $275,000 | New Conventional |
Deed History
| Date | Type | Sale Price | Title Company |
|---|---|---|---|
| Deed | $1,100,000 | Kvs Title |
Similar Homes in the area
Source: Bright MLS
MLS Number: VAFX2204358
APN: 0114-03060009
- 1585 Stowe Ct
- 11589 Lake Newport Rd
- 1668 Harvest Green Ct
- 11616 Vantage Hill Rd Unit 2C
- 11622 Vantage Hill Rd Unit 12B
- 11743 Summerchase Cir
- 11743 Summerchase Cir Unit C
- 1609 Fellowship Square
- 11582 Greenwich Point Rd
- 11733 Summerchase Cir Unit 1733A
- 11627 Vantage Hill Rd Unit 2A
- 11731 Summerchase Cir
- 11625 Vantage Hill Rd Unit C
- 11708 Summerchase Cir Unit D
- 1717 Wainwright Dr
- 1670 Oaktree Ct
- 11527 Hickory Cluster
- 11715 Summerchase Cir
- 11459 Washington Plaza W
- 1705 Quietree Dr
