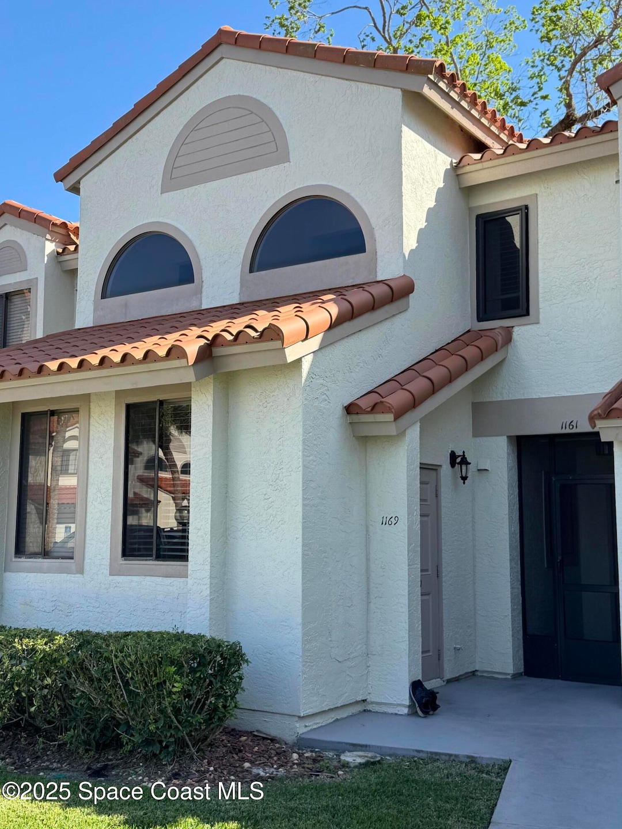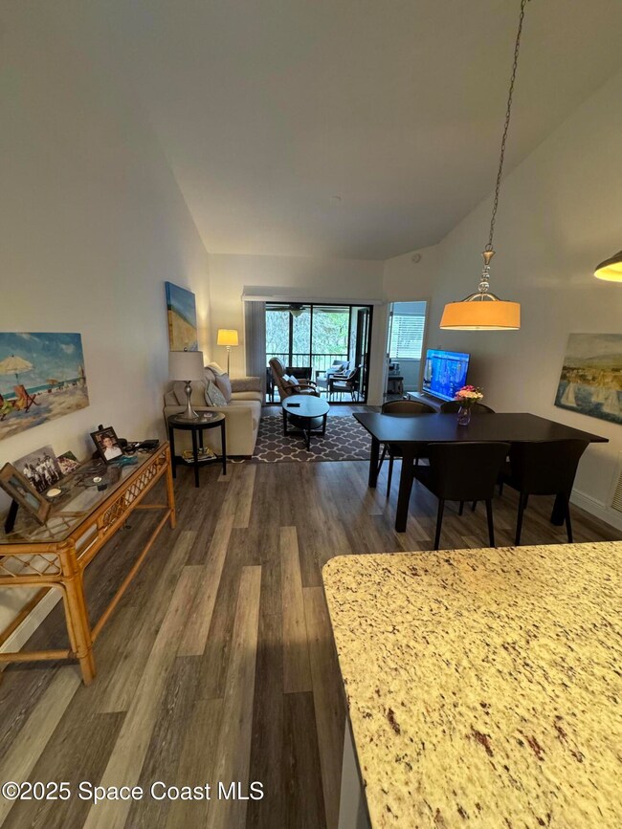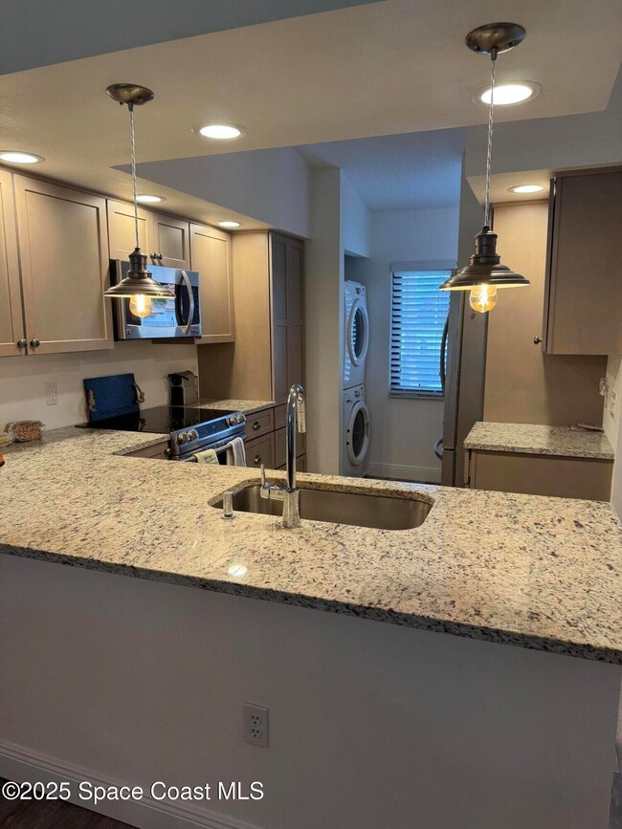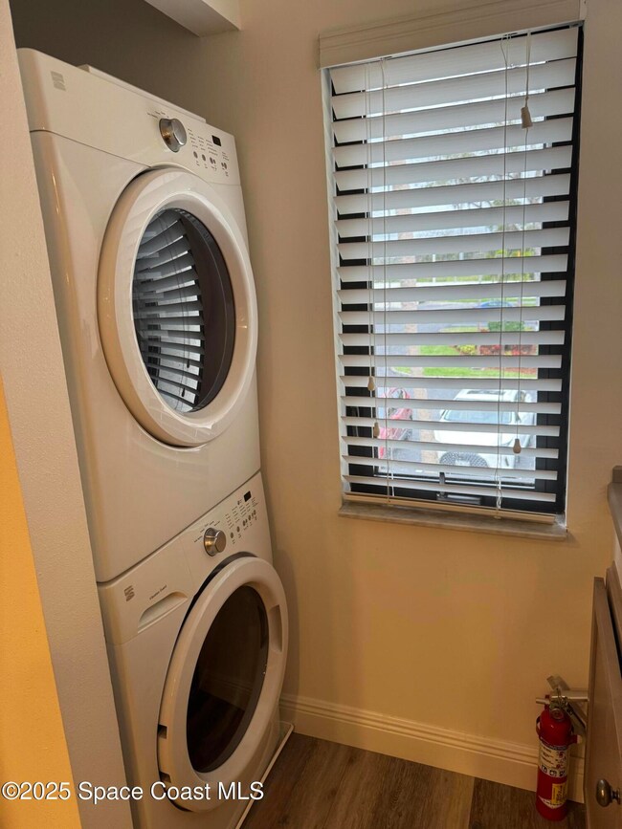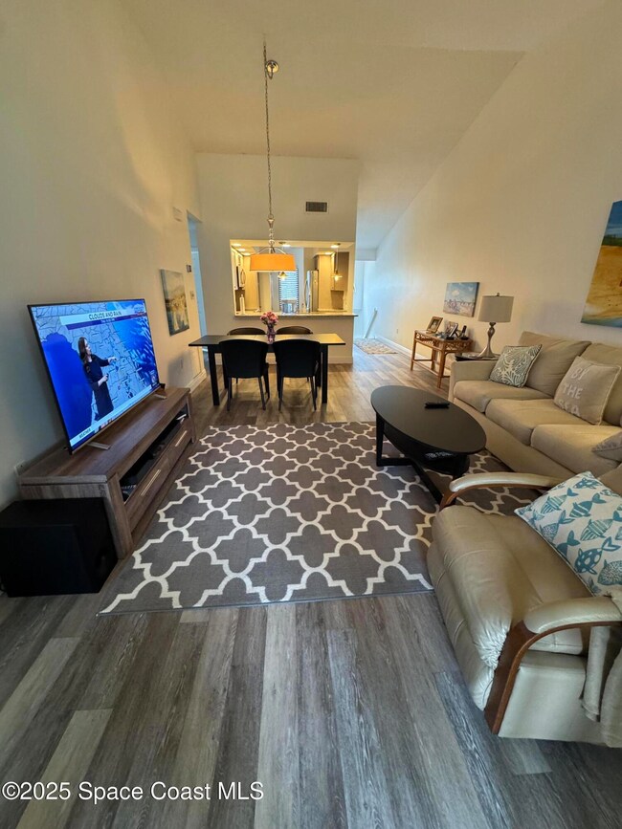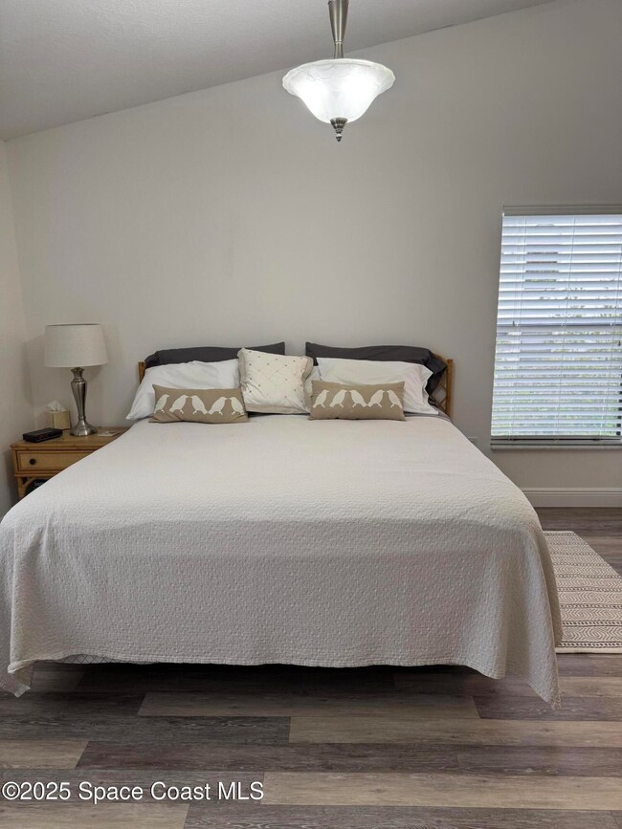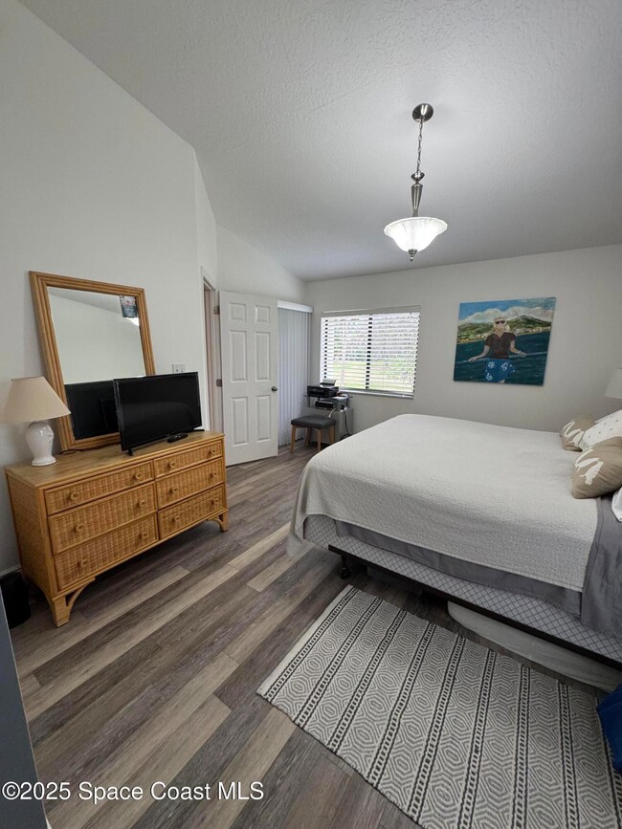
1169 Country Club Dr Unit 1124 Titusville, FL 32780
Central Titusville NeighborhoodHighlights
- On Golf Course
- Outdoor Kitchen
- Screened Porch
- Vaulted Ceiling
- Spanish Architecture
- Community Pool
About This Home
As of April 2025This BEAUTIFULLY refurbished FULLY furnished 2/2 condo located on La Cita Golf course is a must see. The attention to details from the full-size stacking washer/dryer, fully redone kitchen with appliances, counters & cabinets, LVP flooring throughout, Both bathrooms completely redone! HOA replaced plumbing and handles all exterior repairs. Owner replaced HVAC last year. The porch overlooks fairway #1 and has a wonderful vista of the golf course, Sunsets and Sunrises can be caught here enjoying your morning coffee or afternoon cocktail. Entry is on the ground floor and all living area is upstairs, vaulted ceilings gives the 940 square foot a larger feel There's also a community pool & bar b que.
Property Details
Home Type
- Condominium
Est. Annual Taxes
- $2,440
Year Built
- Built in 1987 | Remodeled
Lot Details
- On Golf Course
- South Facing Home
HOA Fees
- $535 Monthly HOA Fees
Parking
- Parking Lot
Home Design
- Spanish Architecture
- Tile Roof
- Asphalt
- Stucco
Interior Spaces
- 940 Sq Ft Home
- 2-Story Property
- Vaulted Ceiling
- Ceiling Fan
- Screened Porch
- Golf Course Views
- Smart Thermostat
Kitchen
- Breakfast Bar
- Electric Range
- Microwave
Flooring
- Tile
- Vinyl
Bedrooms and Bathrooms
- 2 Bedrooms
- Walk-In Closet
- 2 Full Bathrooms
- Shower Only
Laundry
- Laundry in unit
- Stacked Washer and Dryer
Outdoor Features
- Outdoor Kitchen
Schools
- Coquina Elementary School
- Jackson Middle School
- Titusville High School
Utilities
- Cooling Available
- Heating Available
- Cable TV Available
Listing and Financial Details
- Assessor Parcel Number 22-3515-52-A-2.Xb
Community Details
Overview
- Association fees include cable TV, internet, ground maintenance, maintenance structure, pest control, sewer, trash, water
- Club Haciendas Association
- Club Haciendas Condo Ph Ii Subdivision
Recreation
- Community Pool
Pet Policy
- Pet Size Limit
- 1 Pet Allowed
- Breed Restrictions
Additional Features
- Community Barbecue Grill
- Fire and Smoke Detector
Map
Home Values in the Area
Average Home Value in this Area
Property History
| Date | Event | Price | Change | Sq Ft Price |
|---|---|---|---|---|
| 04/08/2025 04/08/25 | Sold | $220,000 | 0.0% | $234 / Sq Ft |
| 03/02/2025 03/02/25 | For Sale | $220,000 | -- | $234 / Sq Ft |
Tax History
| Year | Tax Paid | Tax Assessment Tax Assessment Total Assessment is a certain percentage of the fair market value that is determined by local assessors to be the total taxable value of land and additions on the property. | Land | Improvement |
|---|---|---|---|---|
| 2023 | $2,440 | $170,940 | $0 | $170,940 |
| 2022 | $1,996 | $129,500 | $0 | $0 |
| 2021 | $1,813 | $95,500 | $0 | $95,500 |
| 2020 | $1,703 | $90,130 | $0 | $90,130 |
| 2019 | $1,578 | $73,750 | $0 | $73,750 |
| 2018 | $1,612 | $73,030 | $0 | $73,030 |
| 2017 | $1,546 | $69,170 | $0 | $69,170 |
| 2016 | $1,421 | $63,600 | $0 | $0 |
| 2015 | $1,294 | $56,350 | $0 | $0 |
| 2014 | $1,309 | $54,890 | $0 | $0 |
Mortgage History
| Date | Status | Loan Amount | Loan Type |
|---|---|---|---|
| Open | $175,600 | New Conventional |
Deed History
| Date | Type | Sale Price | Title Company |
|---|---|---|---|
| Warranty Deed | $220,000 | Title Solutions | |
| Quit Claim Deed | -- | -- | |
| Warranty Deed | $95,000 | Fidelity National Title | |
| Warranty Deed | $59,000 | -- |
Similar Homes in Titusville, FL
Source: Space Coast MLS (Space Coast Association of REALTORS®)
MLS Number: 1038825
APN: 22-35-15-52-0000A.0-0002.07
- 1167 Country Club Dr Unit 1123
- 1147 Country Club Dr Unit 1021
- 1157 Country Club Dr Unit 1112
- 1089 Country Club Dr Unit 722
- 1127 Country Club Dr Unit 921
- 1071 Country Club Dr Unit 623
- 995 Country Club Dr Unit 223
- 983 Country Club Dr Unit 213
- 1063 Country Club Dr Unit 613
- 787 Florencia Cir
- 3532 Par Ln
- 3522 Par Ln
- 3573 Muirfield Dr
- 3549 Muirfield Dr Unit C
- 801 Florencia Cir
- 3573 Par Ln
- 1166 Fulton Cir
- 1206 Fulton Cir
- 3586 Muirfield Dr Unit 10
- 3445 Muirfield Dr
