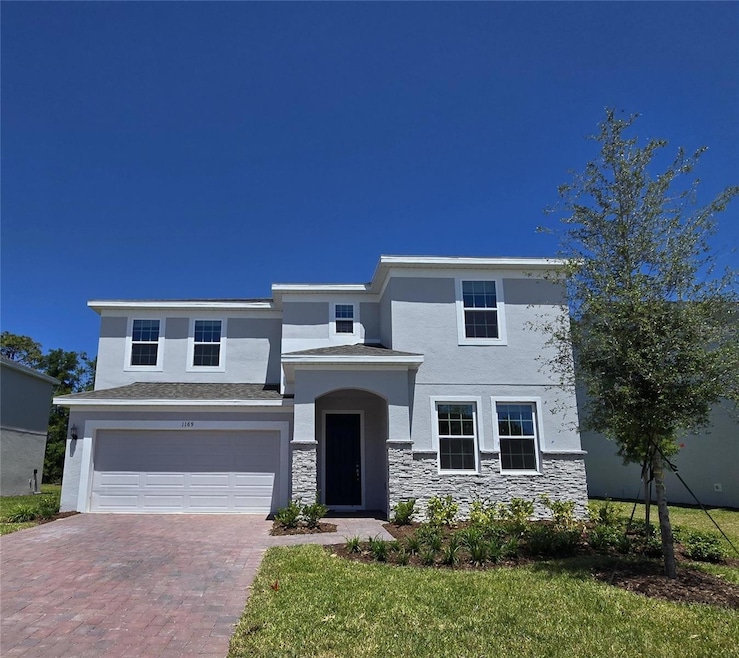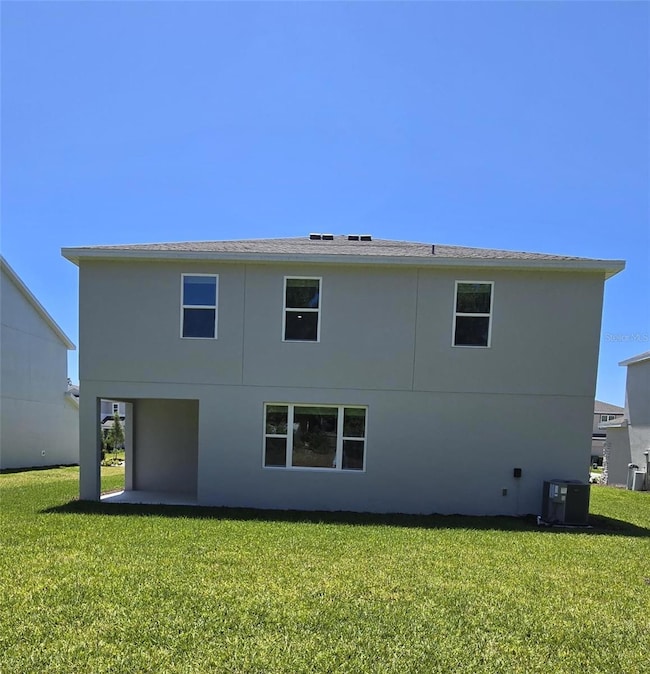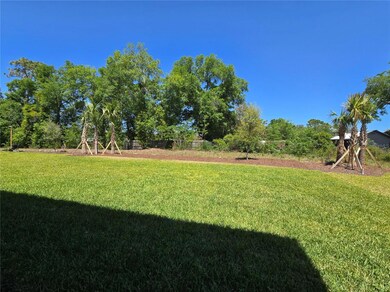
1169 Happy Forest Loop Deland, FL 32720
Estimated payment $2,972/month
Highlights
- New Construction
- Contemporary Architecture
- Bonus Room
- Open Floorplan
- Separate Formal Living Room
- High Ceiling
About This Home
Move-In Ready! Our extraordinary Wilshire plan features an open-concept design with 9'4" first floor ceilings, and includes 5 Bedrooms, 3 full Baths, and a separate Living Room by front entry which can also be used as an Office or Den. The spacious Family Rm overlooks rear covered lanai - perfect for entertaining and outdoor living. Tile flooring is featured in 1st floor Main living areas, and window blinds are included throughout. Upgraded Kitchen features beautiful 42" upper cabinets with crown molding, quartz countertops, tile backsplash, corner pantry closet, and stainless appliances including Refrigerator. Laundry Room comes complete with Washer and Dryer. Large Primary Bedroom includes en-suite Bath with oversized walk-in closet, dual sinks in adult-height vanity with quartz countertops, linen closet, and luxurious shower with upgraded wall tile surround. 2nd Floor Game Room / Family Room provides additional gathering space and could be used as Media Room or exercise suite. The Wilshire offers an oversized garage featuring storage space/ workshop area. Home exterior includes decorative stone accents on front exterior, and attractive Brick paver driveway and lead walk. Our High Performance Home package is included, offering amazing features that provide energy efficiency, smart home technology, and elements of a healthy lifestyle. Future Community amenities will include pool, playground, and cabana. Beresford Woods is located just minutes from Downtown Deland, Lake Beresford Park, and is close to shopping and dining, with easy access to major thoroughfares.
Home Details
Home Type
- Single Family
Est. Annual Taxes
- $926
Year Built
- Built in 2025 | New Construction
Lot Details
- 7,580 Sq Ft Lot
- Lot Dimensions are 65x116
- South Facing Home
- Metered Sprinkler System
HOA Fees
- $121 Monthly HOA Fees
Parking
- 2 Car Attached Garage
- Garage Door Opener
- Driveway
Home Design
- Contemporary Architecture
- Bi-Level Home
- Slab Foundation
- Frame Construction
- Shingle Roof
- Block Exterior
- Stone Siding
- Stucco
Interior Spaces
- 3,198 Sq Ft Home
- Open Floorplan
- High Ceiling
- Double Pane Windows
- Insulated Windows
- Blinds
- Sliding Doors
- Great Room
- Family Room Off Kitchen
- Separate Formal Living Room
- Dining Room
- Bonus Room
- Game Room
- Inside Utility
- Fire and Smoke Detector
Kitchen
- Walk-In Pantry
- Range
- Microwave
- Dishwasher
- Solid Surface Countertops
- Disposal
Flooring
- Carpet
- Concrete
- Ceramic Tile
Bedrooms and Bathrooms
- 5 Bedrooms
- Split Bedroom Floorplan
- Closet Cabinetry
- Walk-In Closet
- 3 Full Bathrooms
Laundry
- Laundry Room
- Dryer
- Washer
Outdoor Features
- Covered patio or porch
Schools
- Woodward Avenue Elem-Vo Elementary School
- Southwestern Middle School
- Deland High School
Utilities
- Central Heating and Cooling System
- Thermostat
- Underground Utilities
- Cable TV Available
Listing and Financial Details
- Visit Down Payment Resource Website
- Legal Lot and Block 67 / 00/00
- Assessor Parcel Number 30-17-19-15-00-0670
Community Details
Overview
- Association fees include pool
- Home River Group / Stephen Ervin Association, Phone Number (407) 327-5824
- Built by Landsea Homes
- Beresford Woods Ph 1 Subdivision, Wilshire Floorplan
Recreation
- Community Playground
- Community Pool
Map
Home Values in the Area
Average Home Value in this Area
Property History
| Date | Event | Price | Change | Sq Ft Price |
|---|---|---|---|---|
| 04/17/2025 04/17/25 | For Sale | $496,990 | -- | $155 / Sq Ft |
Similar Homes in Deland, FL
Source: Stellar MLS
MLS Number: O6300939
- 1162 Happy Forest Loop
- 1197 Happy Forest Lp
- 0 North Ave
- 1560 S Pearl St
- 1313 Hammock Reserve Dr
- 1292 Blue Ash Ln
- 1287 Blue Ash Ln
- 1366 Blue Ash Ln
- 1311 Blue Ash Ln
- 1307 Blue Ash Ln
- 1316 Blue Ash Ln
- 1308 Blue Ash Ln
- 1312 Blue Ash Ln
- 1299 Inkberry Cir
- 1287 Inkberry Cir
- 1290 Inkberry Cir
- 1346 Inkberry Cir
- 0 W Beresford Rd Unit MFRV4941057
- 1773 Blue Oak Ct
- 1323 Blue Ash Ln



