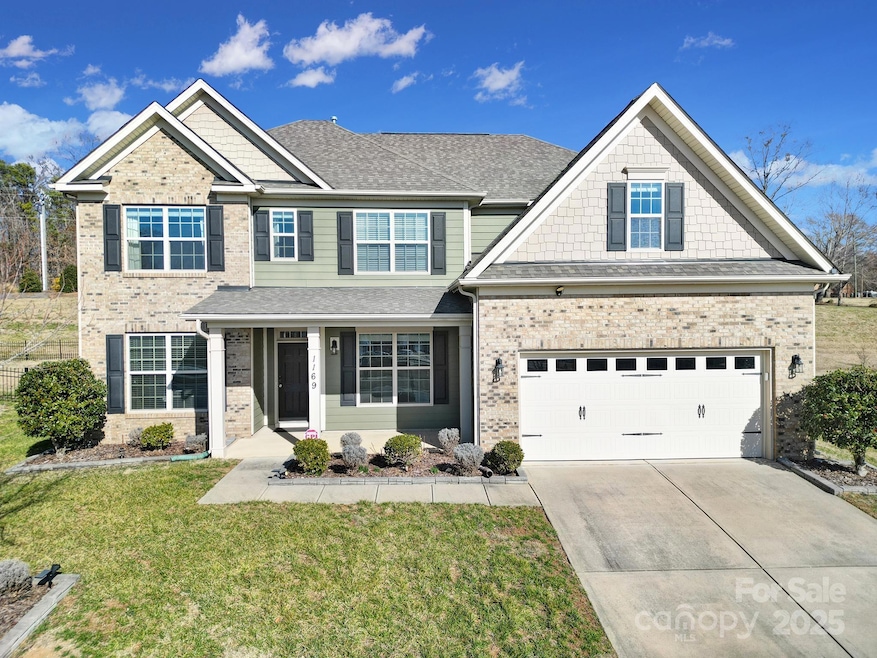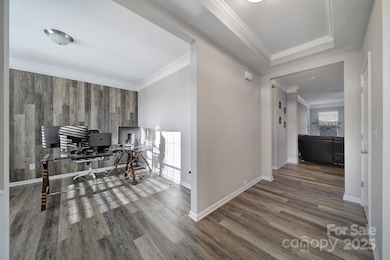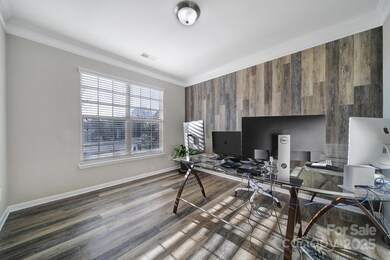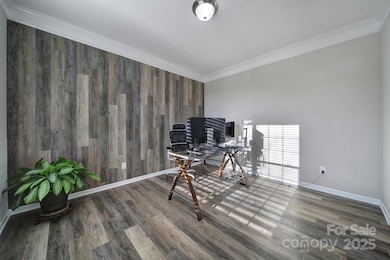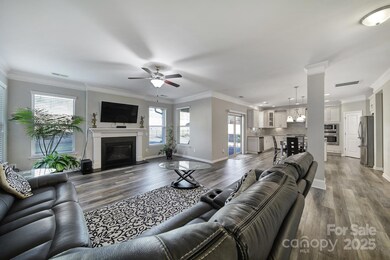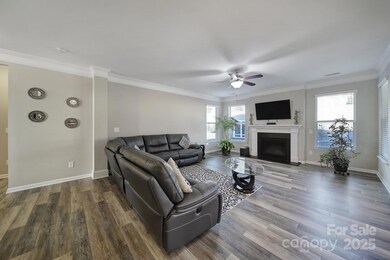
1169 Hollis Cir SW Concord, NC 28025
Estimated payment $4,135/month
Highlights
- Open Floorplan
- Covered patio or porch
- Walk-In Closet
- J.N. Fries Middle School Rated A-
- 2 Car Attached Garage
- Shed
About This Home
Step into luxury and comfort with this stunning open floor plan 5BR/4BA gem in the sought-after Park View Estate! A chef’s kitchen—with gas cooktop, wall oven, microwave, granite countertops, tile backsplash, and stainless-steel appliances. The main level, you'll find a guest bedroom, a full bathroom, mudroom, office, butler pantry with prep sink, and a formal dining room. Upstairs, the primary suite features a tray ceiling and a spa-like bathroom with a soaking tub, walk-in shower, double vanity, and a walk-in closet. Three additional bedrooms, two bathrooms, a laundry room, and a versatile bonus room—perfect for a media or game room—complete the upper level. Venture outside to your private backyard with an oversized stone paver patio with a firepit, and fully fenced yard with storage shed. Community amenities include an outdoor pool, clubhouse, playground, and a dog park. With shopping and dining just minutes away, this home isn’t just a place to live—it’s a lifestyle!
Listing Agent
Brian Rogers
Redfin Corporation Brokerage Email: brian.rogers@redfin.com License #227518

Home Details
Home Type
- Single Family
Est. Annual Taxes
- $5,960
Year Built
- Built in 2016
Lot Details
- Back Yard Fenced
- Cleared Lot
- Property is zoned RV-CD
HOA Fees
- $66 Monthly HOA Fees
Parking
- 2 Car Attached Garage
- Garage Door Opener
- Driveway
Home Design
- Brick Exterior Construction
- Slab Foundation
Interior Spaces
- 2-Story Property
- Open Floorplan
- Great Room with Fireplace
Kitchen
- Built-In Self-Cleaning Oven
- Gas Cooktop
- Range Hood
- Microwave
- Plumbed For Ice Maker
- Dishwasher
- Kitchen Island
- Disposal
Flooring
- Tile
- Vinyl
Bedrooms and Bathrooms
- Walk-In Closet
- 4 Full Bathrooms
- Garden Bath
Outdoor Features
- Covered patio or porch
- Fire Pit
- Shed
Schools
- Rocky River Elementary School
- J.N. Fries Middle School
- Central Cabarrus High School
Utilities
- Forced Air Heating and Cooling System
- Heating System Uses Natural Gas
- Electric Water Heater
- Fiber Optics Available
Community Details
- Park View Estates Hoa, Egb Services Association, Phone Number (949) 421-7040
- Built by Eastwood homes
- Park View Estates Subdivision
- Mandatory home owners association
Listing and Financial Details
- Assessor Parcel Number 5528-77-5870-0000
Map
Home Values in the Area
Average Home Value in this Area
Tax History
| Year | Tax Paid | Tax Assessment Tax Assessment Total Assessment is a certain percentage of the fair market value that is determined by local assessors to be the total taxable value of land and additions on the property. | Land | Improvement |
|---|---|---|---|---|
| 2024 | $5,960 | $598,390 | $105,000 | $493,390 |
| 2023 | $4,750 | $389,320 | $43,000 | $346,320 |
| 2022 | $4,750 | $389,320 | $43,000 | $346,320 |
| 2021 | $4,750 | $389,320 | $43,000 | $346,320 |
| 2020 | $4,750 | $389,320 | $43,000 | $346,320 |
| 2019 | $4,164 | $341,300 | $40,000 | $301,300 |
| 2018 | $4,096 | $341,300 | $40,000 | $301,300 |
| 2017 | $4,027 | $341,300 | $40,000 | $301,300 |
Property History
| Date | Event | Price | Change | Sq Ft Price |
|---|---|---|---|---|
| 04/09/2025 04/09/25 | Price Changed | $639,900 | -1.5% | $169 / Sq Ft |
| 02/28/2025 02/28/25 | For Sale | $649,900 | -- | $171 / Sq Ft |
Deed History
| Date | Type | Sale Price | Title Company |
|---|---|---|---|
| Warranty Deed | $347,500 | None Available |
Similar Homes in Concord, NC
Source: Canopy MLS (Canopy Realtor® Association)
MLS Number: 4217836
APN: 5528-77-5870-0000
- 1169 Hollis Cir SW
- 4316 Falls Lake Dr SW
- 4816 Zion Church Rd
- 1077 Hearth Ln SW
- 773 Sir Raleigh Dr
- 642 Nannyberry Ln
- 910/820 Archibald Rd
- 5640 Mountaineer Ln
- 188 Mary Cir
- 4200 Long Arrow Dr
- 3030 Talledaga Ln SW
- 465 First Turn Ct SW
- 649 Shellbark Dr
- 4152 Broadstairs Dr SW
- 1015 Castle Rock Ct
- 851 Littleton Dr
- 27 Barbee Rd SW
- 2807 Station Ln SW
- 5140 Hildreth Ct
- 4115 Kellybrook Dr
