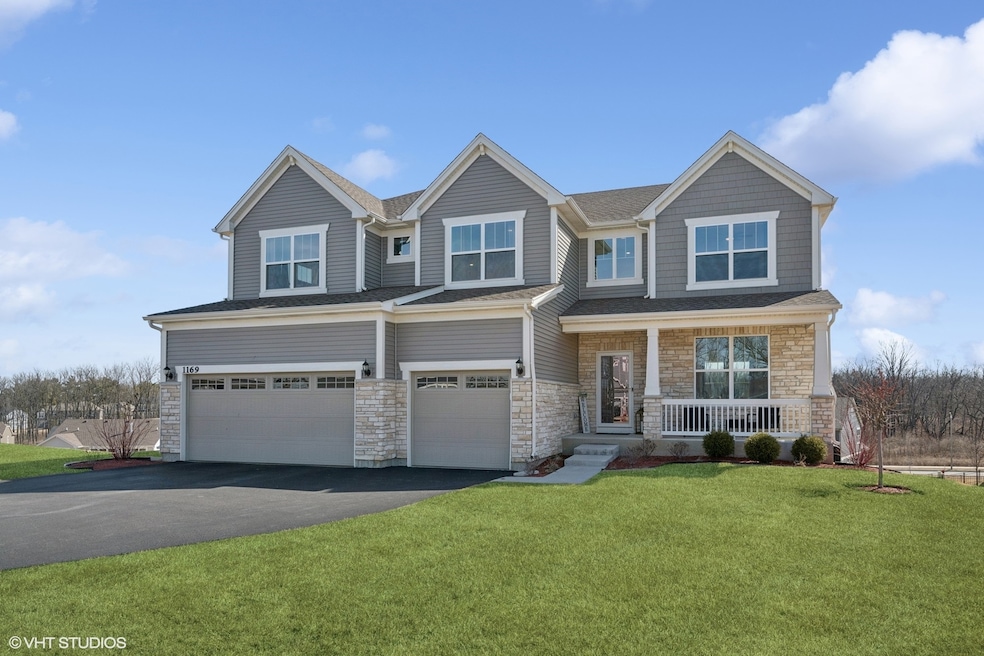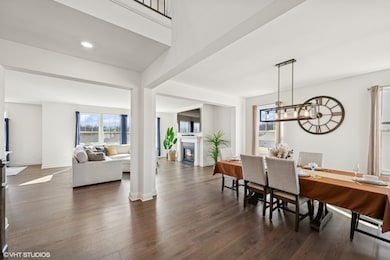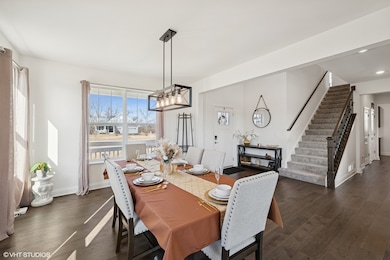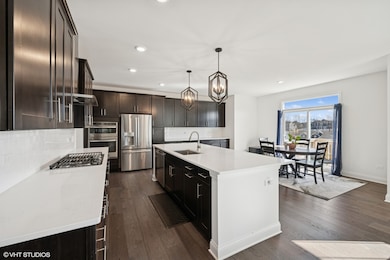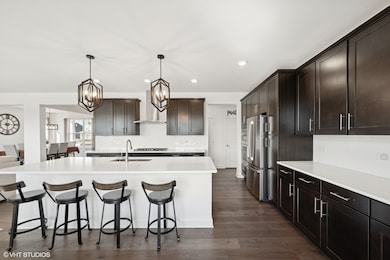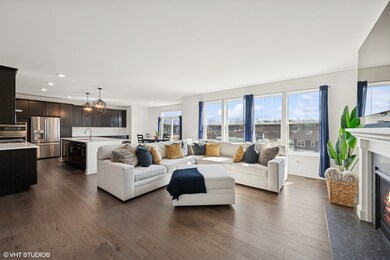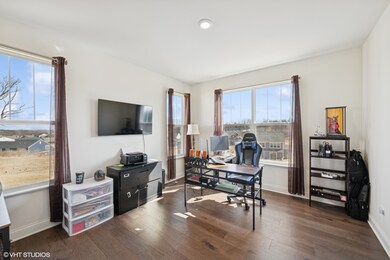
1169 Overhill Ct Crystal Lake, IL 60012
Prairie Grove NeighborhoodEstimated payment $3,577/month
Highlights
- Open Floorplan
- Deck
- Wood Flooring
- Prairie Grove Elementary School Rated 9+
- Property is near a park
- Main Floor Bedroom
About This Home
Welcome to this stunning 4-bedroom, 3.1-bathroom home with an additional office/guest room on the first floor, located in the highly sought-after Woodlore Estates Community. Built less than two years ago, this home boasts 3,276 sq. ft. of luxurious living space with designer finishes throughout, complete with builder upgrades. Situated on a prime cul-de-sac lot with stunning views. The open-concept Renoir Floor Plan features 9-foot ceilings on the first floor, creating a bright and spacious atmosphere. The gorgeous kitchen is a chef's dream, featuring a large white quartz island, a breakfast bar, stainless steel appliances, and a walk-in pantry. Beautiful hardwood flooring flows seamlessly throughout the main level, adding warmth and elegance to every room. Upstairs, you'll find 4 spacious bedrooms and 3 full bathrooms, including a primary suite with a luxurious spa bath, and a second bedroom with its own ensuite. Two additional bedrooms and a large loft ideal for a playroom or extra lounging space. There is a 2nd floor laundry room with tons of space for all the storage needs. The unfinished walk-out basement provides ample potential for customization and expansion. Step outside to the brand-new brick patio and firepit, perfect for enjoying the outdoors with family and friends. This home also features a 3-car garage for plenty of storage and parking space, as well as Smart Home Automation technology and Wi-Fi certification, ensuring the utmost in modern convenience and efficiency. You're just minutes away from restaurants, retail, Metra train stations, and many parks. Located within the top-rated Prairie Grove Elementary (K-8) and Prairie Ridge High School districts, this home offers exceptional educational opportunities for your family.
Co-Listing Agent
@properties Christie's International Real Estate License #471018933
Home Details
Home Type
- Single Family
Est. Annual Taxes
- $664
Year Built
- Built in 2023
Lot Details
- 0.31 Acre Lot
- Paved or Partially Paved Lot
HOA Fees
- $41 Monthly HOA Fees
Parking
- 3 Car Attached Garage
- Garage Transmitter
- Garage Door Opener
- Driveway
- Parking Included in Price
Home Design
- Asphalt Roof
- Concrete Perimeter Foundation
Interior Spaces
- 3,276 Sq Ft Home
- 2-Story Property
- Open Floorplan
- Gas Log Fireplace
- Family Room with Fireplace
- Living Room
- Formal Dining Room
- Home Office
- Unfinished Basement
- Basement Fills Entire Space Under The House
Kitchen
- Range with Range Hood
- Microwave
- Freezer
- Dishwasher
- Wine Refrigerator
- Stainless Steel Appliances
- Disposal
Flooring
- Wood
- Carpet
Bedrooms and Bathrooms
- 4 Bedrooms
- 4 Potential Bedrooms
- Main Floor Bedroom
- Walk-In Closet
Laundry
- Laundry Room
- Laundry on upper level
- Dryer
- Washer
Outdoor Features
- Deck
- Brick Porch or Patio
- Fire Pit
Location
- Property is near a park
Schools
- Prairie Grove Elementary School
- Prairie Grove Junior High School
- Prairie Ridge High School
Utilities
- Central Air
- Heating System Uses Natural Gas
Community Details
- Office Association, Phone Number (847) 659-8100
- Woodlore Estates Subdivision, Renoir Model Floorplan
- Property managed by First Service Res
Listing and Financial Details
- Other Tax Exemptions
Map
Home Values in the Area
Average Home Value in this Area
Tax History
| Year | Tax Paid | Tax Assessment Tax Assessment Total Assessment is a certain percentage of the fair market value that is determined by local assessors to be the total taxable value of land and additions on the property. | Land | Improvement |
|---|---|---|---|---|
| 2023 | $664 | $59,832 | $14,065 | $45,767 |
| 2022 | $320 | $3,134 | $3,134 | $0 |
| 2021 | $304 | $2,938 | $2,938 | $0 |
| 2020 | $299 | $2,850 | $2,850 | $0 |
| 2019 | $293 | $2,710 | $2,710 | $0 |
Property History
| Date | Event | Price | Change | Sq Ft Price |
|---|---|---|---|---|
| 03/22/2025 03/22/25 | Pending | -- | -- | -- |
| 03/19/2025 03/19/25 | Price Changed | $624,900 | 0.0% | $191 / Sq Ft |
| 03/19/2025 03/19/25 | For Sale | $624,900 | +6.6% | $191 / Sq Ft |
| 09/01/2023 09/01/23 | Pending | -- | -- | -- |
| 09/01/2023 09/01/23 | For Sale | $586,330 | -1.8% | $179 / Sq Ft |
| 08/29/2023 08/29/23 | Sold | $597,330 | -- | $182 / Sq Ft |
Deed History
| Date | Type | Sale Price | Title Company |
|---|---|---|---|
| Special Warranty Deed | $597,500 | None Listed On Document |
Mortgage History
| Date | Status | Loan Amount | Loan Type |
|---|---|---|---|
| Open | $563,297 | VA |
Similar Homes in Crystal Lake, IL
Source: Midwest Real Estate Data (MRED)
MLS Number: 12306668
APN: 14-26-152-008
- 1225 Larswood Ct
- 1214 Buckeye Cir
- 1119 Williamsbury Dr
- 1102 Williamsbury Dr
- 1163 White Oak Ct
- 1113 White Oak Ct
- 4329 Carlisle Dr
- 4353 Carlisle Dr
- 3724 Tamarack Cir
- 3409 Arbor Ln
- 1021 Mayhaw Dr
- 3319 Arbor Ln
- 1015 Mayhaw Dr
- 3730 Thunderbird Ln
- 3728 Thunderbird Ln
- 3734 Thunderbird Ln
- 3736 Thunderbird Ln
- 492 Carpathian Dr
- 1153 White Oak Cir
- 694 Cassia Ct
