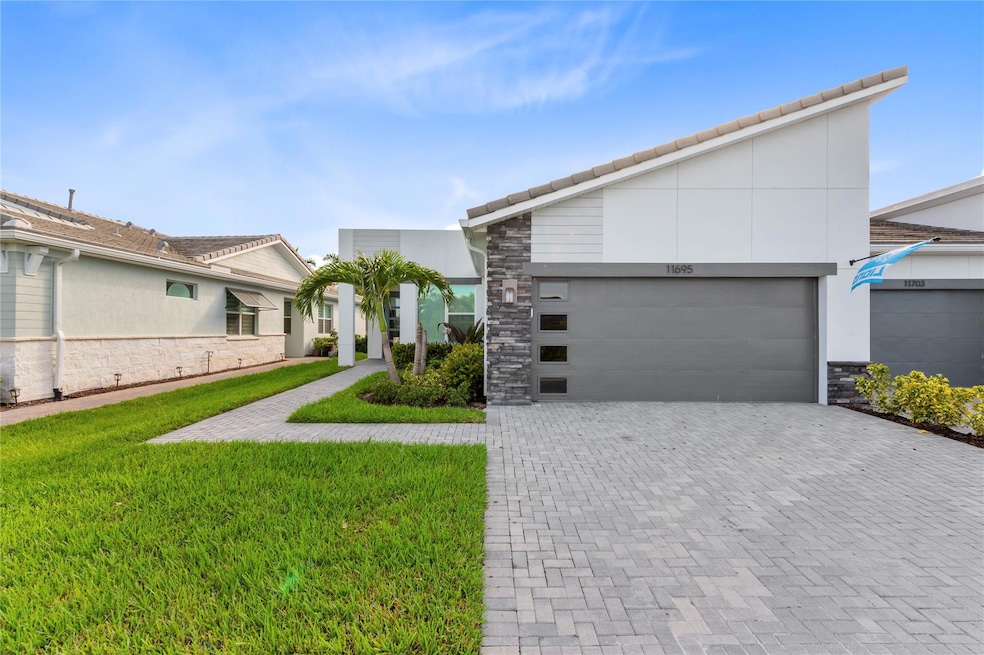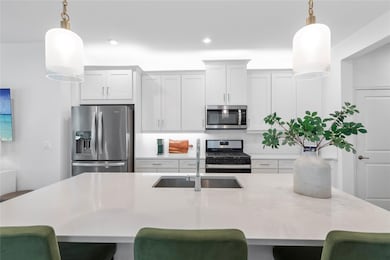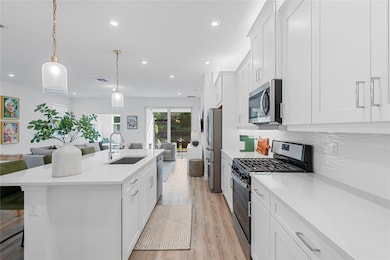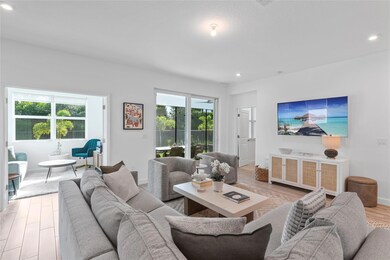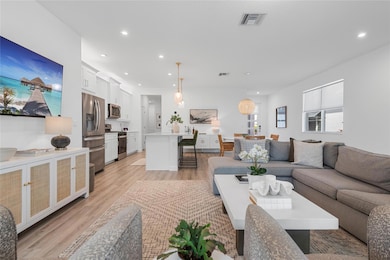
11695 SW Viridian Blvd Port St. Lucie, FL 34987
Riverland NeighborhoodEstimated payment $3,431/month
Highlights
- Fitness Center
- Gated Community
- Garden View
- Senior Community
- Clubhouse
- Community Pool
About This Home
Newer construction Felicity model offers 2 bedrooms plus a flex space, perfect for an office/den or 3rd bedroom. The split bedroom layout provides privacy, while the open-concept kitchen, dining, & great room are ideal for entertaining. Features include tile flooring, custom blinds, designer light fixtures, & a screened patio for outdoor enjoyment. Fenced-in private backyard w/room for a pool. Energy-efficient CBS construction, impact windows, & natural gas; home is built to last. Expansive clubhouse located on a private access island features: resort style pool, fitness center, sports courts (bocce, pickleball, basketball, tennis) grab & go cafe, lounge area, community garden and a lifestyle director on site. HOA covers cable, internet, lawn care, and more. No wait-move right in.
Open House Schedule
-
Sunday, April 27, 202512:00 to 3:00 pm4/27/2025 12:00:00 PM +00:004/27/2025 3:00:00 PM +00:00Add to Calendar
Property Details
Home Type
- Multi-Family
Est. Annual Taxes
- $9,386
Year Built
- Built in 2022
Lot Details
- Southwest Facing Home
- Fenced
HOA Fees
- $512 Monthly HOA Fees
Parking
- 2 Car Attached Garage
- Over 1 Space Per Unit
- Garage Door Opener
Home Design
- Villa
- Property Attached
Interior Spaces
- 1,635 Sq Ft Home
- 1-Story Property
- Blinds
- Combination Dining and Living Room
- Utility Room
- Laundry Room
- Garden Views
- Impact Glass
Kitchen
- Self-Cleaning Oven
- Gas Range
- Microwave
- Dishwasher
- Disposal
Flooring
- Carpet
- Tile
Bedrooms and Bathrooms
- 2 Main Level Bedrooms
- Split Bedroom Floorplan
- Closet Cabinetry
- Walk-In Closet
- 2 Full Bathrooms
- Dual Sinks
Additional Features
- Patio
- Central Heating and Cooling System
Listing and Financial Details
- Assessor Parcel Number 431570700360000
Community Details
Overview
- Senior Community
- Association fees include cable TV, ground maintenance, security
- Telaro Subdivision
Amenities
- Clubhouse
Recreation
- Tennis Courts
- Community Basketball Court
- Pickleball Courts
- Bocce Ball Court
- Fitness Center
- Community Pool
Pet Policy
- Pets Allowed
Security
- Security Guard
- Gated Community
Map
Home Values in the Area
Average Home Value in this Area
Tax History
| Year | Tax Paid | Tax Assessment Tax Assessment Total Assessment is a certain percentage of the fair market value that is determined by local assessors to be the total taxable value of land and additions on the property. | Land | Improvement |
|---|---|---|---|---|
| 2024 | $9,386 | $335,100 | $49,900 | $285,200 |
| 2023 | $9,386 | $330,100 | $34,900 | $295,200 |
| 2022 | $1,204 | $28,300 | $28,300 | $0 |
| 2021 | $522 | $4,200 | $4,200 | $0 |
Property History
| Date | Event | Price | Change | Sq Ft Price |
|---|---|---|---|---|
| 04/14/2025 04/14/25 | Price Changed | $382,900 | -0.3% | $234 / Sq Ft |
| 03/31/2025 03/31/25 | Price Changed | $383,900 | -0.3% | $235 / Sq Ft |
| 02/21/2025 02/21/25 | Price Changed | $384,900 | -2.5% | $235 / Sq Ft |
| 12/28/2024 12/28/24 | For Sale | $394,900 | -- | $242 / Sq Ft |
Deed History
| Date | Type | Sale Price | Title Company |
|---|---|---|---|
| Special Warranty Deed | $398,735 | First American Title |
Similar Homes in the area
Source: BeachesMLS (Greater Fort Lauderdale)
MLS Number: F10477854
APN: 4315-707-0036-000-0
- 11695 SW Viridian Blvd
- 11994 SW Toulon St
- 11959 SW Viridian Blvd
- 10596 SW Morning Glory Dr
- 12151 SW Ameresque Way
- 12187 SW Myrtle Oak Dr
- 12249 SW Sand Dollar Way
- 10398 SW Aquila Way
- 10406 SW Aquila Way
- 12175 SW Ameresque Way
- 12183 SW Ameresque Way
- 12159 SW Ameresque Way
- 10316 SW Velorum Way
- 10332 SW Velorum Way
- 10333 SW Velorum Way
- 12127 SW Ameresque Way
- 12135 SW Ameresque Way
- 10309 SW Velorum Way
- 10317 SW Velorum Way
- 10184 SW Carnelian St
