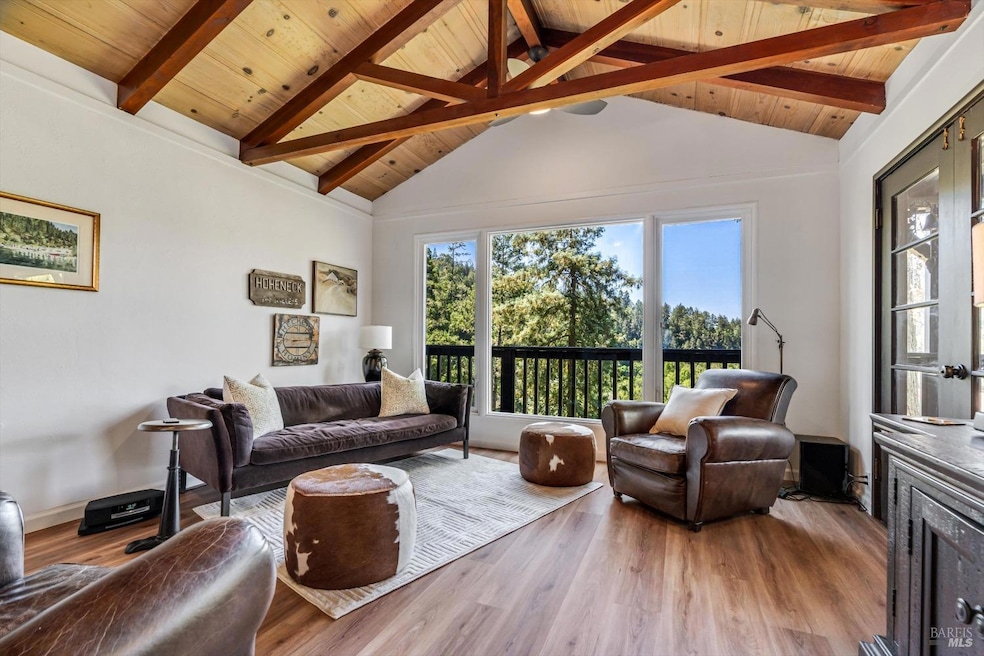
11696 Summerhome Park Rd Forestville, CA 95436
Russian River Valley NeighborhoodHighlights
- Guest House
- Panoramic View
- Private Lot
- River Access
- Property is near a clubhouse
- Marble Flooring
About This Home
As of September 2024This charming Wine Country Cottage features a luxurious Guest Suite and offers breathtaking panoramic views of the Vineyards and the River, perfect for enjoying beautiful sunsets. Walking distance to the Summerhome Park private beach. Enjoy a variety of activities such as boating, kayaking, dining at the Lodge. The parking deck accommodates two cars making this an ideal Second Home. This house is sold furnished and is habitable year-round. Easy access in Summerhome Park!
Home Details
Home Type
- Single Family
Est. Annual Taxes
- $5,258
Year Built
- Built in 1953 | Remodeled
Lot Details
- 5,602 Sq Ft Lot
- Northwest Facing Home
- Private Lot
- Irregular Lot
- Front Yard Sprinklers
- Low Maintenance Yard
Property Views
- River
- Panoramic
- Woods
- Canyon
- Vineyard
- Hills
- Forest
- Valley
Home Design
- Side-by-Side
- Concrete Foundation
- Slab Foundation
- Shingle Roof
- Composition Roof
- Metal Roof
- Shingle Siding
- Cement Siding
Interior Spaces
- 1,179 Sq Ft Home
- 2-Story Property
- Beamed Ceilings
- Cathedral Ceiling
- Ceiling Fan
- 2 Fireplaces
- Wood Burning Fireplace
- Raised Hearth
- Self Contained Fireplace Unit Or Insert
- Stone Fireplace
- Brick Fireplace
- Living Room with Attached Deck
Kitchen
- Breakfast Area or Nook
- Free-Standing Electric Oven
- Electric Cooktop
- Microwave
- Dishwasher
- Granite Countertops
- Laminate Countertops
Flooring
- Engineered Wood
- Parquet
- Stone
- Marble
Bedrooms and Bathrooms
- 3 Bedrooms
- Bathroom on Main Level
- 2 Full Bathrooms
- Window or Skylight in Bathroom
Laundry
- Laundry on upper level
- Stacked Washer and Dryer
Home Security
- Carbon Monoxide Detectors
- Fire and Smoke Detector
- Fire Suppression System
Parking
- 2 Car Detached Garage
- 2 Carport Spaces
- Parking Deck
Eco-Friendly Details
- ENERGY STAR Qualified Appliances
- Energy-Efficient Windows
- Energy-Efficient Exposure or Shade
- Energy-Efficient HVAC
- Energy-Efficient Lighting
Outdoor Features
- River Access
- Front Porch
Utilities
- Central Heating and Cooling System
- Heat Pump System
- 220 Volts
- 220 Volts in Kitchen
- Tankless Water Heater
- Septic System
- Internet Available
- Cable TV Available
Additional Features
- Guest House
- Property is near a clubhouse
Community Details
- Summer Home Park Subdivision
Listing and Financial Details
- Assessor Parcel Number 081-250-052-000
Map
Home Values in the Area
Average Home Value in this Area
Property History
| Date | Event | Price | Change | Sq Ft Price |
|---|---|---|---|---|
| 09/06/2024 09/06/24 | Sold | $884,250 | -6.9% | $750 / Sq Ft |
| 08/09/2024 08/09/24 | Pending | -- | -- | -- |
| 07/26/2024 07/26/24 | For Sale | $950,000 | -- | $806 / Sq Ft |
Tax History
| Year | Tax Paid | Tax Assessment Tax Assessment Total Assessment is a certain percentage of the fair market value that is determined by local assessors to be the total taxable value of land and additions on the property. | Land | Improvement |
|---|---|---|---|---|
| 2023 | $5,258 | $372,828 | $82,847 | $289,981 |
| 2022 | $5,011 | $365,519 | $81,223 | $284,296 |
| 2021 | $4,981 | $358,353 | $79,631 | $278,722 |
| 2020 | $6,541 | $354,680 | $78,815 | $275,865 |
| 2019 | $4,781 | $347,726 | $77,270 | $270,456 |
| 2018 | $4,741 | $340,908 | $75,755 | $265,153 |
| 2017 | $4,601 | $334,224 | $74,270 | $259,954 |
| 2016 | $4,557 | $327,671 | $72,814 | $254,857 |
| 2015 | -- | $322,750 | $71,721 | $251,029 |
| 2014 | -- | $316,429 | $70,317 | $246,112 |
Mortgage History
| Date | Status | Loan Amount | Loan Type |
|---|---|---|---|
| Open | $750,000 | New Conventional | |
| Previous Owner | $276,000 | New Conventional | |
| Previous Owner | $100,000 | Unknown |
Deed History
| Date | Type | Sale Price | Title Company |
|---|---|---|---|
| Grant Deed | $884,500 | Fidelity National Title | |
| Grant Deed | $345,000 | Fidelity National Title Co | |
| Grant Deed | $341,000 | First American Title Co |
Similar Homes in Forestville, CA
Source: Bay Area Real Estate Information Services (BAREIS)
MLS Number: 324049837
APN: 081-250-052
- 11953 Hillside Rd
- 11480 Terrace Dr
- 11261 Vellutini Rd
- 30 Marigold Ln
- 10840 Buena Vista Ln
- 10817 Ogburn Ln
- 11495 Sunnyside Ave
- 10864 Ogburn Ln
- 10598 Woodside Dr
- 10608 Canyon Rd
- 10661 Grays Rd
- 10554 Woodside Dr
- 10619 Woodside Dr
- 10281 Solito Ct
- 11808 Toyon Dr
- 11720 Canyon Dr
- 11714 Canyon Dr
- 11900 Hwy 116
- 10285 Hwy 116
- 11165 Hwy 116 Unit N
