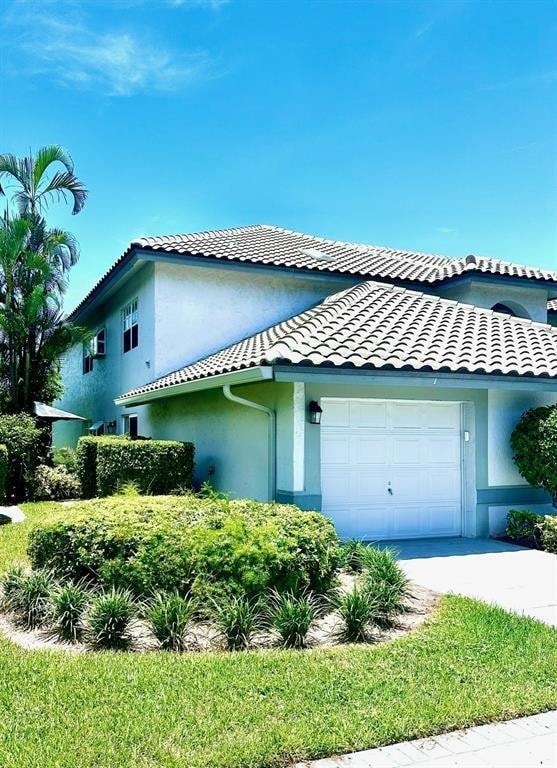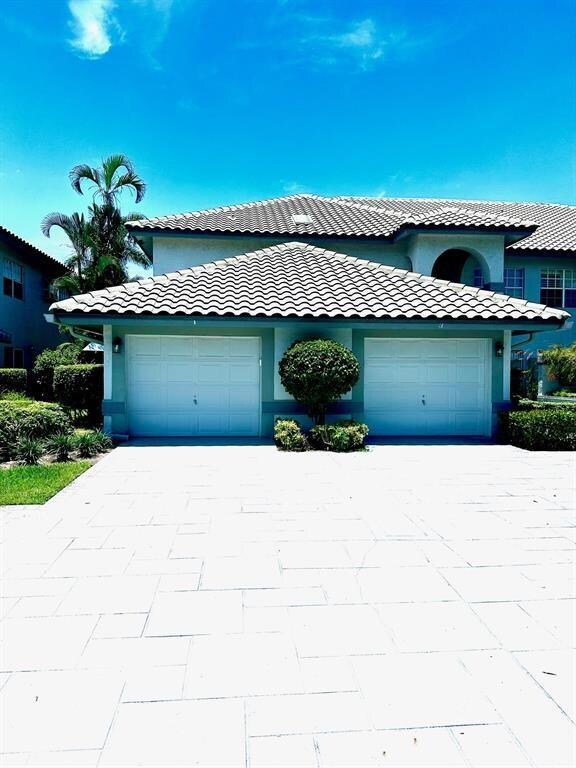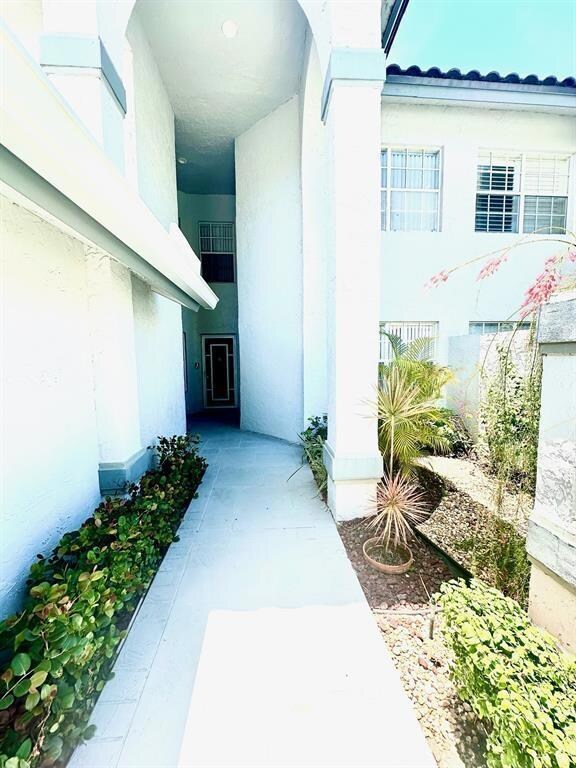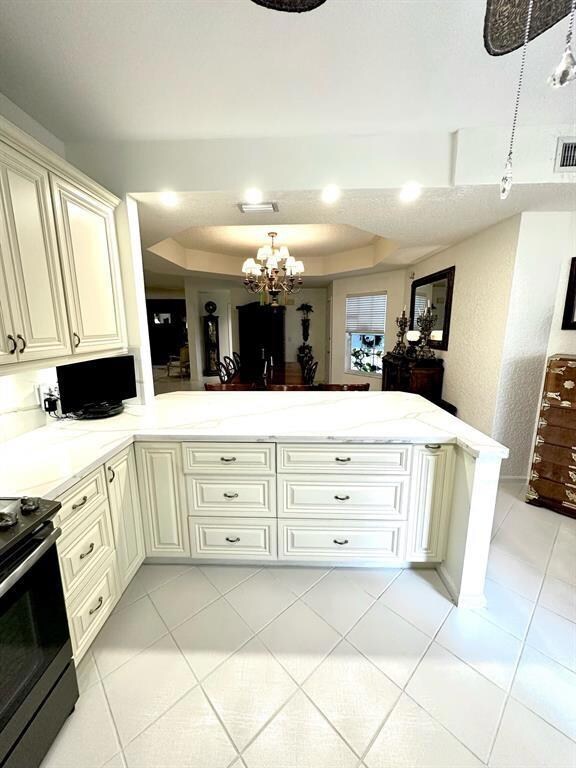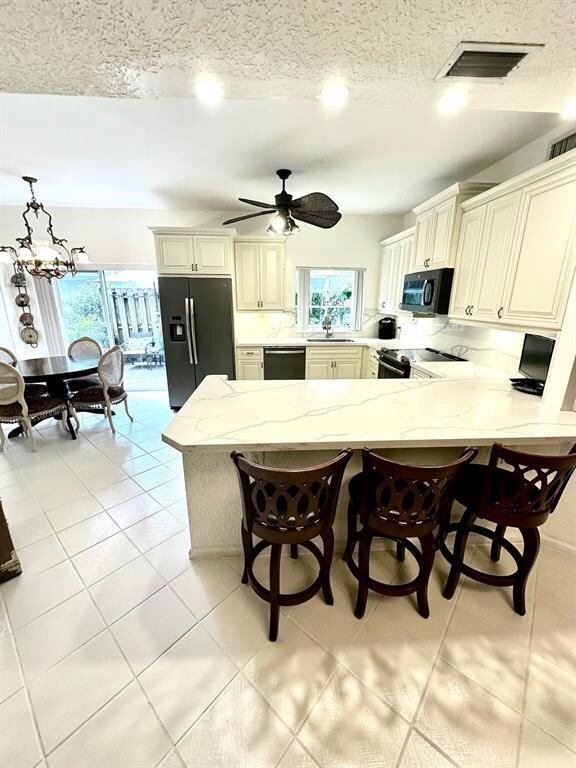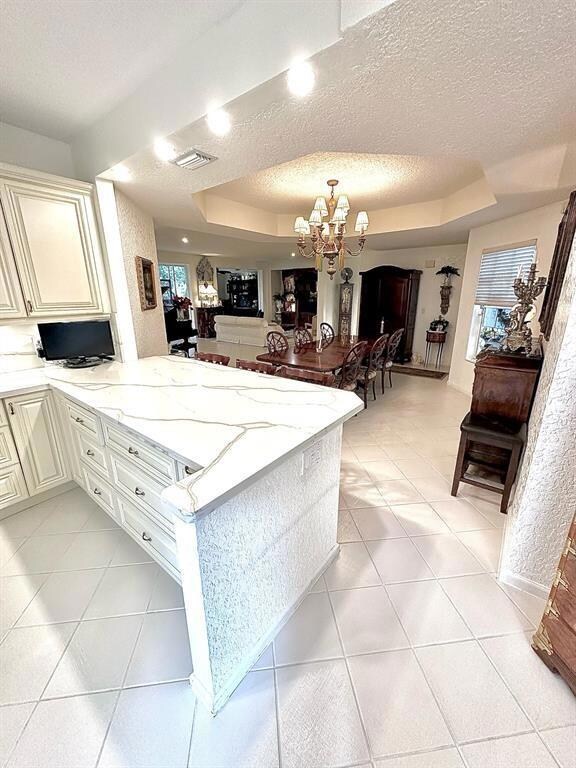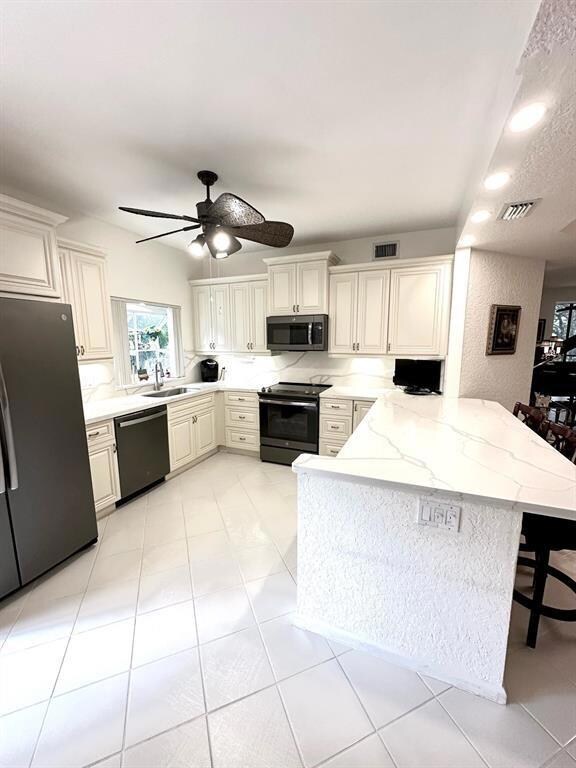
11698 Briarwood Cir Unit 1 Boynton Beach, FL 33437
Indian Spring NeighborhoodEstimated payment $3,395/month
Total Views
1,339
2
Beds
2
Baths
1,796
Sq Ft
$237
Price per Sq Ft
Highlights
- Senior Community
- Roman Tub
- High Ceiling
- Gated Community
- Garden View
- Sitting Room
About This Home
Beautifully remodeled 2BR/2BA condo with1 car garage located in Indian Springs Country Club. This unit features open kitchen with new state of the art appliances and newly custom bathrooms. Highly desirable First floor unit has large paver patio to grill. Extra 220 sqft Florida room under air....great for entertaining. NO club membership required! Large attic for storage.
Property Details
Home Type
- Condominium
Est. Annual Taxes
- $2,131
Year Built
- Built in 1988
Lot Details
- East Facing Home
- Privacy Fence
HOA Fees
- $849 Monthly HOA Fees
Parking
- Over 1 Space Per Unit
- Garage Door Opener
- Guest Parking
Interior Spaces
- 1,796 Sq Ft Home
- 2-Story Property
- Custom Mirrors
- High Ceiling
- Ceiling Fan
- Blinds
- Sitting Room
- Formal Dining Room
- Open Floorplan
- Garden Views
- Home Security System
- Washer and Dryer
Kitchen
- Self-Cleaning Oven
- Electric Range
- Microwave
- Ice Maker
- Dishwasher
- Disposal
Flooring
- Ceramic Tile
- Vinyl
Bedrooms and Bathrooms
- 2 Main Level Bedrooms
- Split Bedroom Floorplan
- Walk-In Closet
- 2 Full Bathrooms
- Roman Tub
Outdoor Features
- Patio
Utilities
- Central Heating and Cooling System
- Electric Water Heater
- Cable TV Available
Listing and Financial Details
- Assessor Parcel Number 00424534130060010
Community Details
Overview
- Senior Community
- Association fees include management, common areas, cable TV, insurance, ground maintenance, maintenance structure, roof, sewer, security, internet
- Indian Springs Subdivision
Pet Policy
- Pets Allowed
- Pet Size Limit
Security
- Security Guard
- Gated Community
Map
Create a Home Valuation Report for This Property
The Home Valuation Report is an in-depth analysis detailing your home's value as well as a comparison with similar homes in the area
Home Values in the Area
Average Home Value in this Area
Tax History
| Year | Tax Paid | Tax Assessment Tax Assessment Total Assessment is a certain percentage of the fair market value that is determined by local assessors to be the total taxable value of land and additions on the property. | Land | Improvement |
|---|---|---|---|---|
| 2024 | $2,199 | $153,126 | -- | -- |
| 2023 | $2,131 | $148,666 | $0 | $0 |
| 2022 | $2,097 | $144,336 | $0 | $0 |
| 2021 | $2,060 | $140,132 | $0 | $0 |
| 2020 | $2,039 | $138,197 | $0 | $0 |
| 2019 | $2,009 | $135,090 | $0 | $0 |
| 2018 | $3,427 | $183,000 | $0 | $183,000 |
| 2017 | $3,147 | $163,000 | $0 | $0 |
| 2016 | $1,411 | $115,391 | $0 | $0 |
| 2015 | $1,443 | $114,589 | $0 | $0 |
| 2014 | $1,442 | $113,680 | $0 | $0 |
Source: Public Records
Property History
| Date | Event | Price | Change | Sq Ft Price |
|---|---|---|---|---|
| 04/16/2025 04/16/25 | Price Changed | $425,000 | -5.3% | $237 / Sq Ft |
| 01/16/2025 01/16/25 | For Sale | $449,000 | +95.2% | $250 / Sq Ft |
| 12/03/2018 12/03/18 | Sold | $230,000 | -6.1% | $128 / Sq Ft |
| 11/03/2018 11/03/18 | Pending | -- | -- | -- |
| 07/16/2018 07/16/18 | For Sale | $245,000 | +104.4% | $136 / Sq Ft |
| 04/06/2012 04/06/12 | Sold | $119,850 | -19.6% | $57 / Sq Ft |
| 03/07/2012 03/07/12 | Pending | -- | -- | -- |
| 09/07/2011 09/07/11 | For Sale | $149,000 | -- | $70 / Sq Ft |
Source: BeachesMLS (Greater Fort Lauderdale)
Deed History
| Date | Type | Sale Price | Title Company |
|---|---|---|---|
| Special Warranty Deed | -- | None Listed On Document | |
| Warranty Deed | $230,000 | Independence Title Insurance | |
| Deed | $56,000 | -- | |
| Warranty Deed | $119,850 | Sunbelt Title Agency | |
| Interfamily Deed Transfer | -- | -- | |
| Interfamily Deed Transfer | -- | -- | |
| Quit Claim Deed | $100 | -- |
Source: Public Records
Mortgage History
| Date | Status | Loan Amount | Loan Type |
|---|---|---|---|
| Previous Owner | -- | No Value Available | |
| Previous Owner | $89,887 | New Conventional |
Source: Public Records
Similar Homes in Boynton Beach, FL
Source: BeachesMLS (Greater Fort Lauderdale)
MLS Number: F10481447
APN: 00-42-45-34-13-006-0010
Nearby Homes
- 11587 Briarwood Cir Unit 371
- 11666 Briarwood Cir Unit 1
- 11698 Briarwood Cir Unit 2
- 11698 Briarwood Cir Unit 1
- 11578 Briarwood Cir Unit 212
- 11578 Briarwood Cir Unit 214
- 11570 Briarwood Cir Unit 1
- 11650 Briarwood Cir Unit 122
- 11562 Briarwood Cir Unit 1
- 11618 Briarwood Cir Unit 4
- 5980 Forest Grove Dr Unit 3
- 6112 Greenspointe Dr Unit 53
- 11530 Briarwood Cir Unit 3
- 6113 Greenspointe Dr Unit 10
- 5975 Forest Grove Dr Unit 2
- 5975 Forest Grove Dr Unit 3
- 11556 Green Golf Ln
- 5835 Forest Grove Dr Unit 2
- 6147 Terra Mere Cir
- 5944 Forest Grove Dr Unit 3
