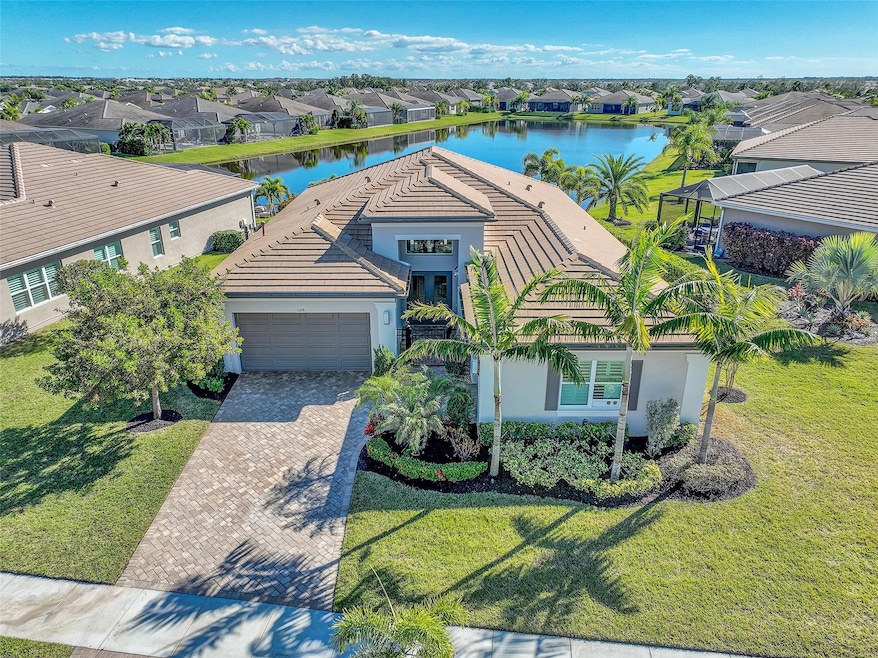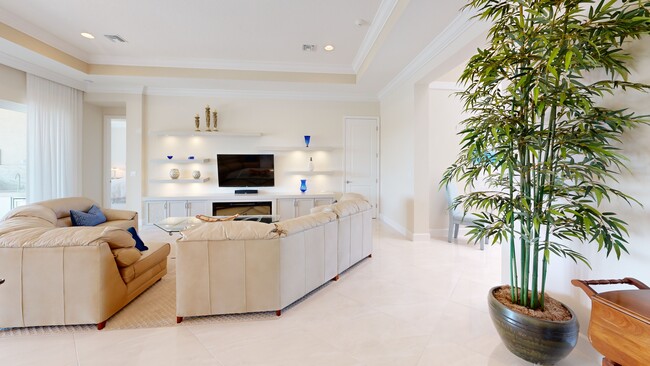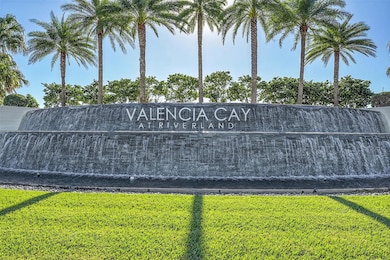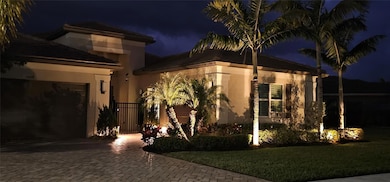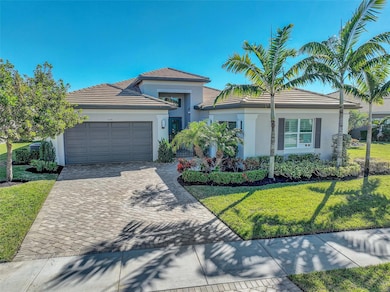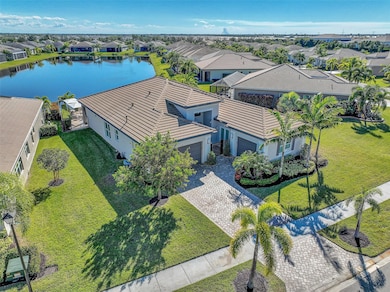11698 SW Coronado Springs Dr Port Saint Lucie, FL 34987
Riverland NeighborhoodEstimated payment $6,786/month
Highlights
- 62 Feet of Waterfront
- Senior Community
- Lake View
- Saltwater Pool
- Gated Community
- Deck
About This Home
Get ready to fall in love with this comfortable & stylish lakefront home perfect for entertaining inside & out! It features a chef’s kitchen, formal dining room, & a spacious travertine deck. A quartzite & stainless outdoor kitchen under an extended lanai includes a matching firepit for chilly nights! Smart features control & activate the waterfall saltwater pool in your backyard haven. Remotely open & close screens, blinds and curtains. Soothing colors inside create a relaxing atmosphere in the great room and ensuite bedrooms. Tall impact windows invite your eyes back outside to sweep the long lake southern view. The 3rd garage is a temporary full gym hard wired for AC. 3rd bdrm used as office. Nearly a 1/4 acre complete this large premium lot in Riverland’s amenity rich adult playground.
Home Details
Home Type
- Single Family
Est. Annual Taxes
- $9,038
Year Built
- Built in 2020
Lot Details
- 10,672 Sq Ft Lot
- 62 Feet of Waterfront
- Lake Front
- North Facing Home
- Fenced
- Oversized Lot
- Sprinkler System
HOA Fees
- $452 Monthly HOA Fees
Parking
- 3 Car Attached Garage
- Garage Door Opener
- Driveway
- Guest Parking
Property Views
- Lake
- Garden
- Pool
Home Design
- Concrete Roof
Interior Spaces
- 2,580 Sq Ft Home
- 1-Story Property
- Furnished or left unfurnished upon request
- High Ceiling
- Decorative Fireplace
- Blinds
- Sitting Room
- Utility Room
Kitchen
- Gas Range
- Microwave
- Ice Maker
- Dishwasher
- Kitchen Island
- Disposal
Flooring
- Carpet
- Ceramic Tile
Bedrooms and Bathrooms
- 3 Main Level Bedrooms
- Split Bedroom Floorplan
- Closet Cabinetry
- Walk-In Closet
- Dual Sinks
Laundry
- Laundry Room
- Dryer
- Washer
Home Security
- Impact Glass
- Fire and Smoke Detector
Pool
- Saltwater Pool
- Spa
- Pool Equipment or Cover
Outdoor Features
- Deck
- Patio
- Outdoor Grill
Utilities
- Central Air
- Heating Available
- Cable TV Available
Listing and Financial Details
- Assessor Parcel Number 432150401590004
Community Details
Overview
- Senior Community
- Association fees include common area maintenance, ground maintenance, recreation facilities, security
- Riverland Prcl A Nine Subdivision, Caroline Floorplan
Recreation
- Pickleball Courts
- Community Pool
- Community Spa
Security
- Gated Community
Map
Home Values in the Area
Average Home Value in this Area
Tax History
| Year | Tax Paid | Tax Assessment Tax Assessment Total Assessment is a certain percentage of the fair market value that is determined by local assessors to be the total taxable value of land and additions on the property. | Land | Improvement |
|---|---|---|---|---|
| 2024 | $9,038 | $425,994 | -- | -- |
| 2023 | $9,038 | $413,587 | $0 | $0 |
| 2022 | $8,795 | $401,541 | $0 | $0 |
| 2021 | $8,280 | $366,545 | $0 | $0 |
| 2020 | $1,150 | $59,300 | $59,300 | $0 |
| 2019 | $500 | $15,000 | $15,000 | $0 |
Property History
| Date | Event | Price | Change | Sq Ft Price |
|---|---|---|---|---|
| 12/04/2024 12/04/24 | Price Changed | $999,999 | -4.7% | $388 / Sq Ft |
| 12/02/2024 12/02/24 | For Sale | $1,049,000 | -- | $407 / Sq Ft |
Deed History
| Date | Type | Sale Price | Title Company |
|---|---|---|---|
| Special Warranty Deed | $488,700 | Nova Title Company |
Mortgage History
| Date | Status | Loan Amount | Loan Type |
|---|---|---|---|
| Open | $300,000 | Closed End Mortgage |
About the Listing Agent

Angela, born and raised in California, had also lived in upstate New York and Dallas, Texas before settling in Florida in 1997. Throughout her career, Angela has primarily worked in the service industry, taking on various roles such as bartending, managing, and booking bands. She has also been involved in sales, including CAD and office furniture installations, as well as running an entertainment agency and inventing and selling a nationally marketed home healthcare product. For four years,
Source: BeachesMLS (Greater Fort Lauderdale)
MLS Number: F10471944
APN: 4321-504-0159-000-4
- 11929 SW Sailfish Isles Way
- 11825 SW Coronado Springs Dr
- 11409 SW Half Moon Lake Ln
- 11610 SW Hawkins Terrace
- 11857 SW Sailfish Isles Way
- 11844 SW Sailfish Isles Way
- 11665 SW Terrace Ct
- 11983 SW Seahorse Springs Terrace
- 11398 SW Carlisle Crossing Ave
- 11722 SW Golden Falls Ln
- 12395 SW Pink Playa Pkwy
- 11513 SW Hawkins Terrace
- 12403 SW Pink Playa Pkwy
- 11396 SW Willow Ln
- 12522 SW Emerald Estuary Terrace
- 11282 SW Sea Cove Ln
- 11877 SW Waterford Isle Way
- 12416 SW Coastal Oak Dr
- 11762 SW Waterford Isle Way
- 11039 SW Ivory Springs Ln
