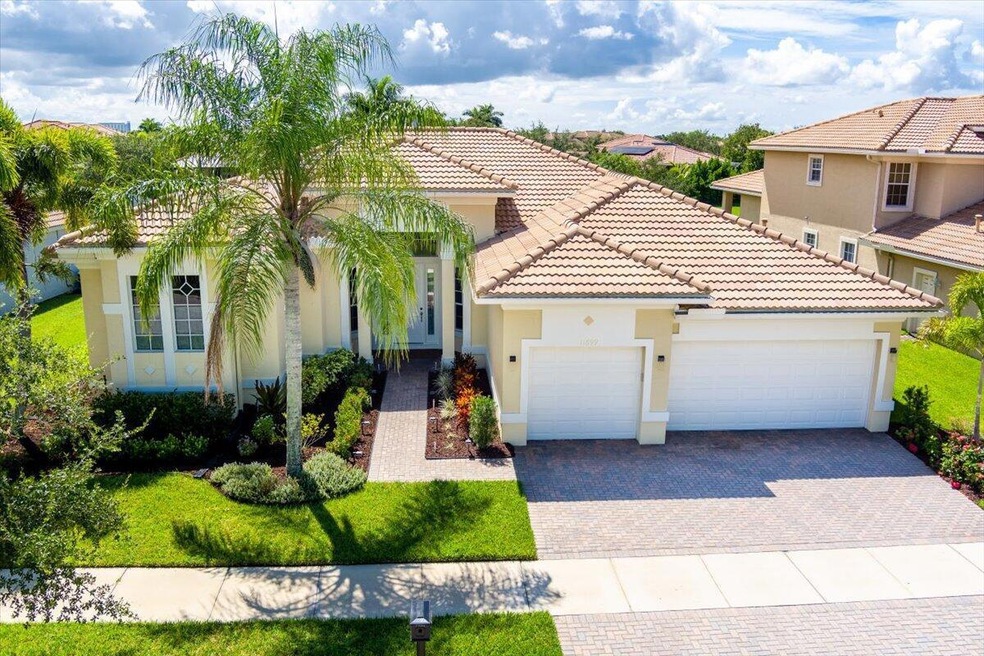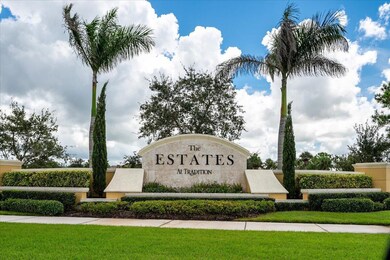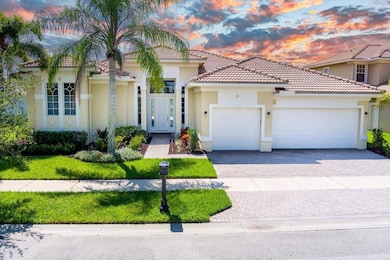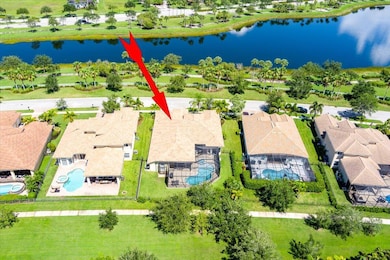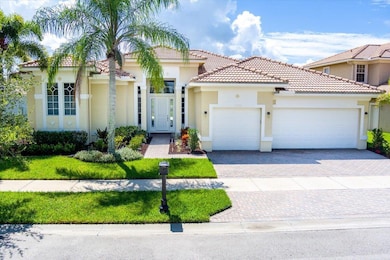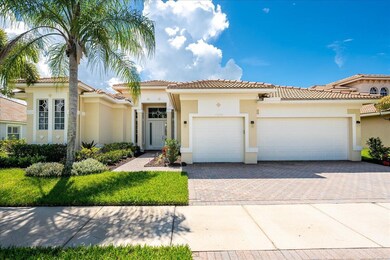
11699 SW Aventino Dr Port Saint Lucie, FL 34987
Tradition NeighborhoodHighlights
- In Ground Spa
- Lake View
- Roman Tub
- Gated Community
- Clubhouse
- Attic
About This Home
As of December 2024Located in the very sought after community of The Estates at Tradition, this amazing estate home boasts 12' ceilings, 4 bedrooms, 3 Baths, a Den and a 3 car garage. This Castilla Model is a beautiful floor plan with Space for all needs. Allowing you to spread out your guests, office/dens and living areas while still bringing everyone together in the living and dining rooms. In 2023 a custom built saltwater pool was added and surrounded by elegant landscaping and a Pioneer pool enclosure with brand new sealed pavers. The fenced in backyard offers the ultimate backyard oasis for pets, including upgraded Zoysia grass thats extra soft on the feet. New appliances, electric blinds, Newly painted kitchen cabinets, interior walls/ceilings and a freshly painted exterior! This home is a must see!
Home Details
Home Type
- Single Family
Est. Annual Taxes
- $13,414
Year Built
- Built in 2007
Lot Details
- 10,019 Sq Ft Lot
- Fenced
- Sprinkler System
HOA Fees
- $366 Monthly HOA Fees
Parking
- 3 Car Attached Garage
- Garage Door Opener
- Driveway
Home Design
- Barrel Roof Shape
Interior Spaces
- 2,932 Sq Ft Home
- 1-Story Property
- Blinds
- Den
- Lake Views
- Security Gate
- Attic
Kitchen
- Breakfast Area or Nook
- Gas Range
- Microwave
- Dishwasher
- Disposal
Flooring
- Carpet
- Tile
Bedrooms and Bathrooms
- 4 Bedrooms
- Walk-In Closet
- 3 Full Bathrooms
- Dual Sinks
- Roman Tub
- Separate Shower in Primary Bathroom
Laundry
- Laundry Room
- Dryer
- Washer
Pool
- In Ground Spa
- Saltwater Pool
- Screen Enclosure
Utilities
- Central Heating and Cooling System
- Gas Water Heater
Listing and Financial Details
- Assessor Parcel Number 430850001170005
Community Details
Overview
- Association fees include management, common areas, cable TV, recreation facilities
- Built by Toll Brothers
- Tradition Plat No 15 Subdivision, Castilla Floorplan
Recreation
- Community Pool
- Trails
Additional Features
- Clubhouse
- Gated Community
Map
Home Values in the Area
Average Home Value in this Area
Property History
| Date | Event | Price | Change | Sq Ft Price |
|---|---|---|---|---|
| 12/30/2024 12/30/24 | Sold | $680,000 | -4.2% | $232 / Sq Ft |
| 11/18/2024 11/18/24 | Price Changed | $709,999 | -2.1% | $242 / Sq Ft |
| 10/26/2024 10/26/24 | Price Changed | $724,999 | -1.4% | $247 / Sq Ft |
| 09/04/2024 09/04/24 | For Sale | $734,999 | +26.9% | $251 / Sq Ft |
| 01/12/2022 01/12/22 | Sold | $579,000 | -1.7% | $197 / Sq Ft |
| 12/13/2021 12/13/21 | Pending | -- | -- | -- |
| 10/23/2021 10/23/21 | For Sale | $589,000 | -- | $201 / Sq Ft |
Tax History
| Year | Tax Paid | Tax Assessment Tax Assessment Total Assessment is a certain percentage of the fair market value that is determined by local assessors to be the total taxable value of land and additions on the property. | Land | Improvement |
|---|---|---|---|---|
| 2024 | $13,413 | $604,300 | $98,600 | $505,700 |
| 2023 | $13,413 | $559,200 | $98,600 | $460,600 |
| 2022 | $10,954 | $475,900 | $120,600 | $355,300 |
| 2021 | $9,676 | $345,100 | $53,000 | $292,100 |
| 2020 | $9,279 | $319,800 | $50,000 | $269,800 |
| 2019 | $9,492 | $322,200 | $50,000 | $272,200 |
| 2018 | $9,088 | $313,500 | $50,000 | $263,500 |
| 2017 | $8,528 | $287,300 | $45,000 | $242,300 |
| 2016 | $8,541 | $284,800 | $45,000 | $239,800 |
| 2015 | $8,166 | $264,400 | $35,000 | $229,400 |
| 2014 | $7,811 | $264,500 | $0 | $0 |
Mortgage History
| Date | Status | Loan Amount | Loan Type |
|---|---|---|---|
| Previous Owner | $463,200 | New Conventional | |
| Previous Owner | $328,500 | New Conventional | |
| Previous Owner | $371,950 | New Conventional | |
| Previous Owner | $370,000 | Purchase Money Mortgage |
Deed History
| Date | Type | Sale Price | Title Company |
|---|---|---|---|
| Warranty Deed | $680,000 | All In Title | |
| Warranty Deed | $680,000 | All In Title | |
| Warranty Deed | $579,000 | Bc Title | |
| Special Warranty Deed | $516,100 | Westminster Title Agency Inc |
Similar Homes in Port Saint Lucie, FL
Source: BeachesMLS
MLS Number: R11018109
APN: 43-08-500-0117-0005
- 10284 SW Fernwood Ave
- 12839 SW Phoenix Dr
- 11930 SW Westcliffe Ln
- 11954 SW Westcliffe Ln
- 10453 SW Stratton Dr
- 11900 SW Aventino Dr
- 11931 SW Aventino Dr
- 10211 SW Fernwood Ave
- 11690 SW Westcliffe Ln
- 10429 SW Stratton Dr
- 10313 SW Fernwood Ave
- 10458 SW Stratton Dr
- 11497 SW Glengarry Ct
- 12251 Arabella Dr
- 10563 SW Stratton Dr
- 11534 SW Glengarry Ct
- 11675 SW Rowena St
- 10148 SW Fernwood Ave
- 10140 SW Fernwood Ave
- 11531 SW Rockingham Dr
