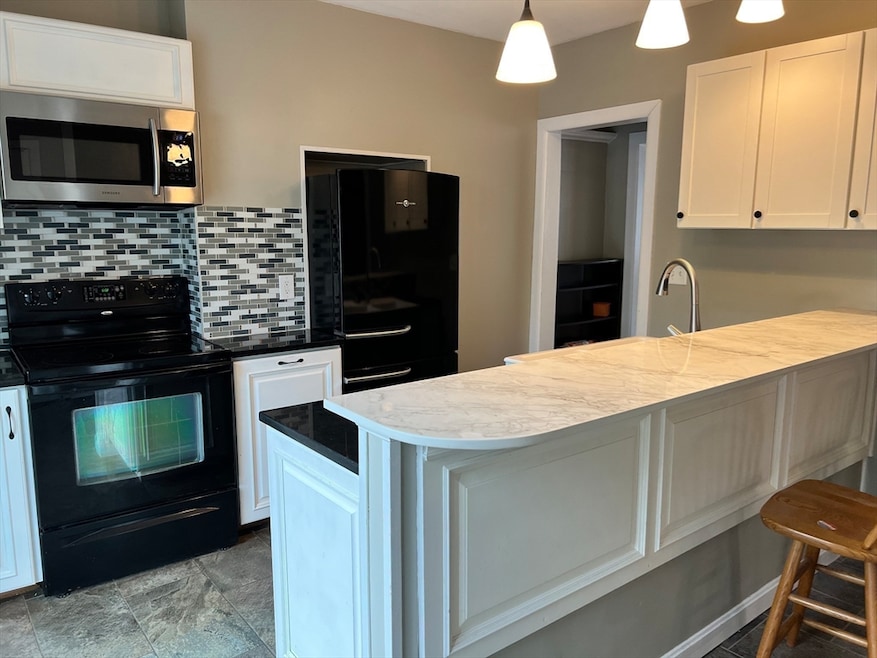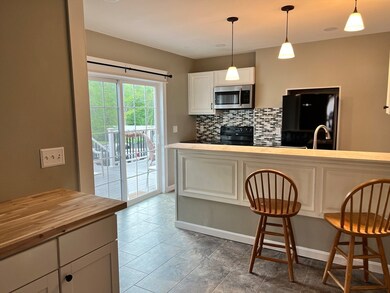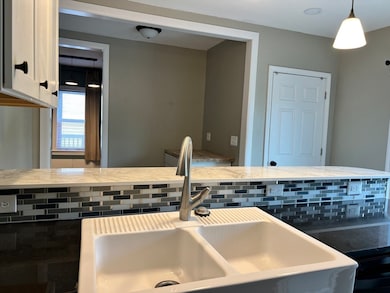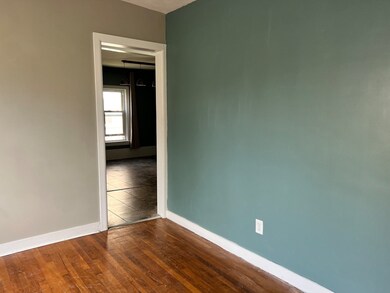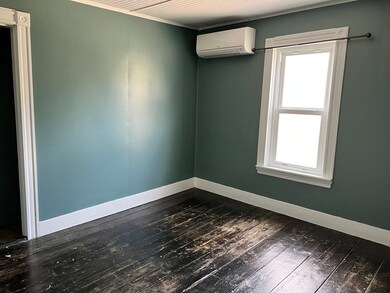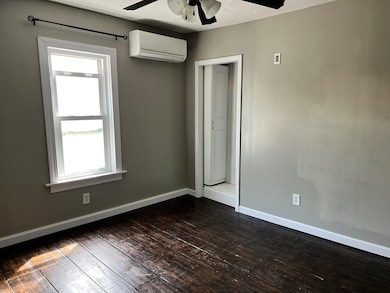
117-119 N Main St Millbury, MA 01527
Downtown Millbury NeighborhoodHighlights
- Waterfront
- Property is near public transit
- Sun or Florida Room
- Deck
- Wood Flooring
- Solid Surface Countertops
About This Home
As of March 2025OFFER DEADLINE WEDNESDAY at 8 PM. Wonderful Owner Occupied or Investment Opportunity! Don't miss this Townhouse/Duplex Style 2 Unit Home with a large yard and recently paved driveway in a super convenient location. 117 has 2 bedrooms upstairs. On the first floor the large kitchen with plenty of cabinet space and a bar walks out to a large deck. The bathroom features a claw foot tub and the living room and dining room open to the entry that also leads to the enclosed front porch. 3 Mini-Split Units heat and cool the unit. 119 has the same layout with a recent kitchen and bath, carpet in the upstairs bedrooms and a fenced area in the front yard off of the enclosed porch. This unit has hot water baseboard heat run by oil and tenants had window AC units. Both units have storage and their own washer and dryer in the basement. All appliances are recent, electric and plumbing has been updated/upgraded. 119 will be delivered vacant, 117 has a tenant with a lease. Showing begin on Monday 2/10.
Property Details
Home Type
- Multi-Family
Est. Annual Taxes
- $4,030
Year Built
- Built in 1900
Lot Details
- 0.33 Acre Lot
- Waterfront
- Level Lot
- Garden
Parking
- 2 Car Garage
- Driveway
- Open Parking
- Off-Street Parking
Home Design
- Duplex
- Stone Foundation
- Frame Construction
- Shingle Roof
Interior Spaces
- 1,850 Sq Ft Home
- Property has 2 Levels
- Ceiling Fan
- Insulated Windows
- Sliding Doors
- Living Room
- Dining Room
- Sun or Florida Room
- Storage
Kitchen
- Range
- Microwave
- Dishwasher
- Solid Surface Countertops
- Disposal
Flooring
- Wood
- Carpet
- Tile
- Vinyl
Bedrooms and Bathrooms
- 4 Bedrooms
- 2 Full Bathrooms
- Bathtub with Shower
Laundry
- Dryer
- Washer
Unfinished Basement
- Walk-Out Basement
- Basement Fills Entire Space Under The House
- Interior Basement Entry
- Block Basement Construction
Eco-Friendly Details
- Energy-Efficient Thermostat
Outdoor Features
- Balcony
- Deck
Location
- Property is near public transit
- Property is near schools
Utilities
- Ductless Heating Or Cooling System
- Window Unit Cooling System
- 3 Cooling Zones
- 4 Heating Zones
- Baseboard Heating
- Separate Meters
- 200+ Amp Service
- High Speed Internet
Listing and Financial Details
- Total Actual Rent $3,600
- Rent includes unit 1(water), unit 2(water)
- Assessor Parcel Number M:045 B:0000033 L:,3580601
Community Details
Recreation
- Park
- Jogging Path
- Bike Trail
Building Details
- Insurance Expense $1,100
- Water Sewer Expense $1,290
- Operating Expense $4,290
- Net Operating Income $43,200
Additional Features
- 2 Units
- Shops
Map
Home Values in the Area
Average Home Value in this Area
Property History
| Date | Event | Price | Change | Sq Ft Price |
|---|---|---|---|---|
| 03/24/2025 03/24/25 | Sold | $515,000 | +3.0% | $278 / Sq Ft |
| 02/12/2025 02/12/25 | Pending | -- | -- | -- |
| 02/07/2025 02/07/25 | For Sale | $500,000 | -- | $270 / Sq Ft |
Similar Home in Millbury, MA
Source: MLS Property Information Network (MLS PIN)
MLS Number: 73333503
- 2 Hamilton St
- 1 Mayfair Ln
- 29 Clearview Terrace Unit 29
- 19 Clearview Terrace Unit 19
- 66 Park Hill Ave Unit 2CT
- 66 Park Hill Ave Unit 62CT
- 66 Park Hill Ave Unit 64CT
- 13 Pinnacle Place Unit 13PP
- 1 Matthew Cir
- 2 Horizon Dr Unit 2HD
- 1 Horizon Dr Unit 1HD
- 33 Clearview Terrace Unit 33CT
- 31 Clearview Terrace Unit 31CT
- 14 Nicole Dr
- 85 W Main St
- 38 Alpine St Unit extra lot
- 0 Auburn Rd
- 2 Jessica j Dr
- 4 Jessica j Dr
- 13 Moore Dr
