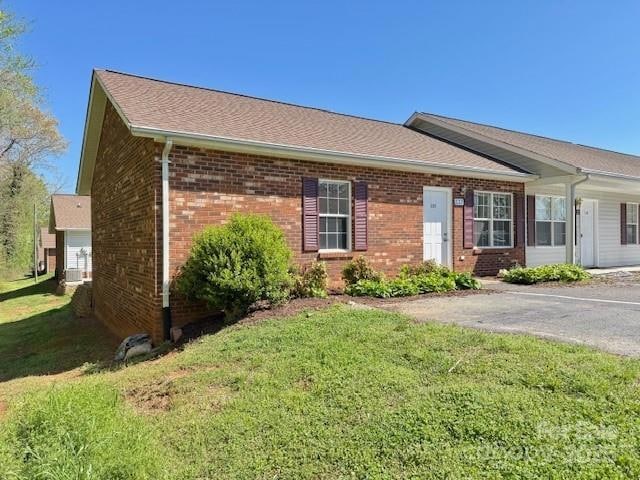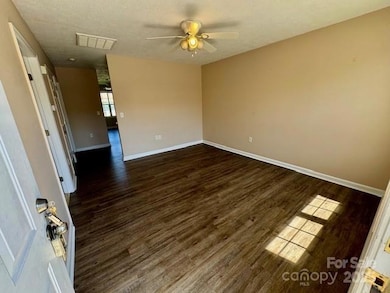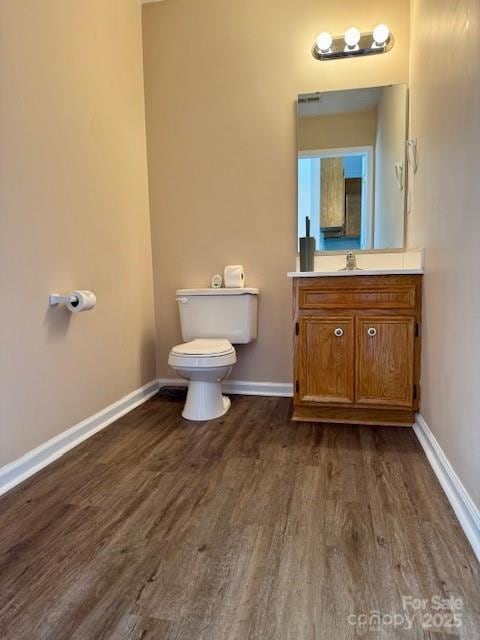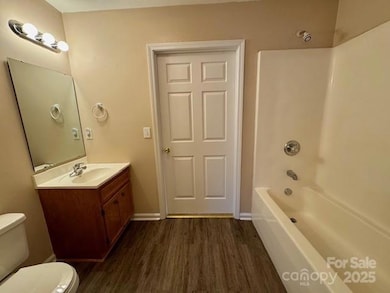
117 24th St NW Unit 41 Hickory, NC 28601
Estimated payment $1,070/month
Highlights
- End Unit
- Laundry Room
- Vinyl Flooring
- Patio
- 1-Story Property
About This Home
Mimosa Gardens Townhome, 2 bedroom, 1.5 baths, end brick unit. 2021 updates include: vinyl plank flooring in (LR, kitchen, dining & baths), Kitchen countertops - sink & faucet, HVAC unit, garbage disposal, water heater, bath light fixtures. HOA only $85/month & covers: trash pickup, mowing, private 2-space parking, exterior maintenance & street lights, etc.
Listing Agent
Coldwell Banker Boyd & Hassell Brokerage Email: nelsonprice@charter.net License #213453

Townhouse Details
Home Type
- Townhome
Est. Annual Taxes
- $1,104
Year Built
- Built in 2003
HOA Fees
- $85 Monthly HOA Fees
Home Design
- Brick Exterior Construction
- Slab Foundation
- Vinyl Siding
Interior Spaces
- 1,003 Sq Ft Home
- 1-Story Property
- Vinyl Flooring
- Laundry Room
Kitchen
- Electric Oven
- Electric Range
- Plumbed For Ice Maker
- Dishwasher
- Disposal
Bedrooms and Bathrooms
- 2 Main Level Bedrooms
Schools
- Longview/Southwest Elementary School
- Grandview Middle School
- Hickory High School
Utilities
- Heat Pump System
- Electric Water Heater
Additional Features
- Patio
- End Unit
Community Details
- Mimosa Gardens Thoa Association, Phone Number (828) 308-2519
- Mimosa Gardens Subdivision
Listing and Financial Details
- Assessor Parcel Number 2792063969300000
Map
Home Values in the Area
Average Home Value in this Area
Tax History
| Year | Tax Paid | Tax Assessment Tax Assessment Total Assessment is a certain percentage of the fair market value that is determined by local assessors to be the total taxable value of land and additions on the property. | Land | Improvement |
|---|---|---|---|---|
| 2024 | $1,104 | $124,200 | $10,000 | $114,200 |
| 2023 | $1,104 | $124,200 | $10,000 | $114,200 |
| 2022 | $870 | $76,000 | $6,000 | $70,000 |
| 2021 | $870 | $76,000 | $6,000 | $70,000 |
| 2020 | $870 | $76,000 | $0 | $0 |
| 2019 | $870 | $76,000 | $0 | $0 |
| 2018 | $764 | $66,700 | $6,000 | $60,700 |
| 2017 | $730 | $0 | $0 | $0 |
| 2016 | $730 | $0 | $0 | $0 |
| 2015 | $657 | $66,680 | $6,000 | $60,680 |
| 2014 | $657 | $70,600 | $7,500 | $63,100 |
Property History
| Date | Event | Price | Change | Sq Ft Price |
|---|---|---|---|---|
| 04/09/2025 04/09/25 | For Sale | $160,000 | +42.2% | $160 / Sq Ft |
| 06/28/2021 06/28/21 | Sold | $112,500 | +2.3% | $112 / Sq Ft |
| 05/25/2021 05/25/21 | Pending | -- | -- | -- |
| 05/18/2021 05/18/21 | For Sale | $110,000 | -- | $110 / Sq Ft |
Deed History
| Date | Type | Sale Price | Title Company |
|---|---|---|---|
| Warranty Deed | $112,500 | None Available |
Similar Homes in Hickory, NC
Source: Canopy MLS (Canopy Realtor® Association)
MLS Number: 4245699
APN: 2792063969300000
- 120 24th St NW Unit 8
- 2600 Main Avenue Dr NW
- 123 23rd St NW Unit E
- 142 26th St SW
- 206 23rd St NW
- 2116 1st Avenue Place NW
- 217 22nd St SW Unit H
- 1909 2nd Ave SW
- 1810 1st Ave SW
- 61 17th Street Place NW
- 160 17th Street Place NW Unit 3E
- 160 17th Street Place NW Unit 4E
- 155 31st St SW
- 728 21st St SW
- 309 30th St SW
- 198 33rd St NW
- 145 33rd St SW
- 605 18th St NW
- 00 21st St SW
- Tract 2 Hwy 321 None NW






