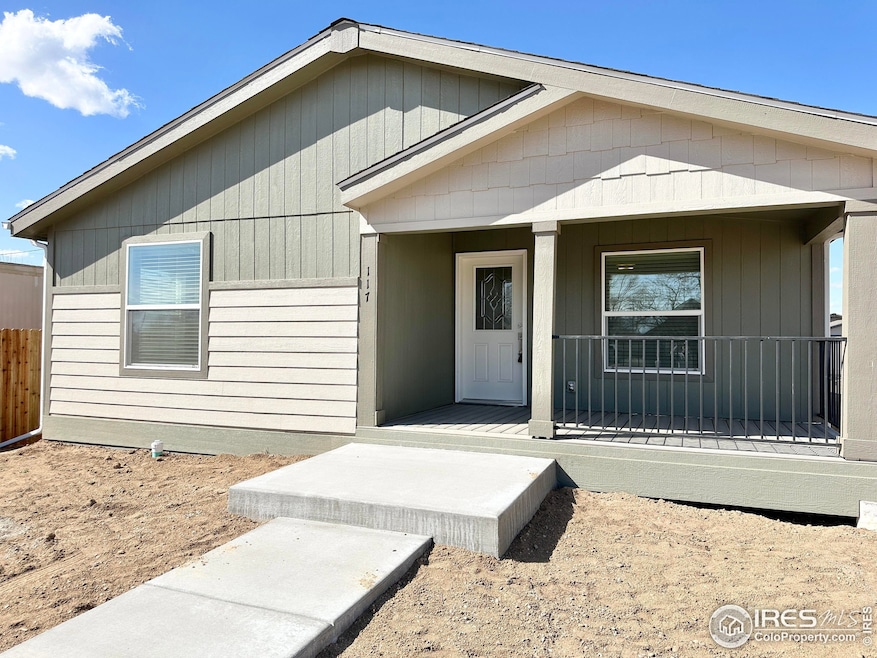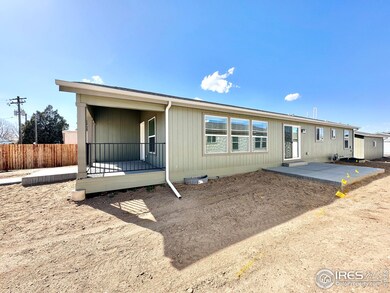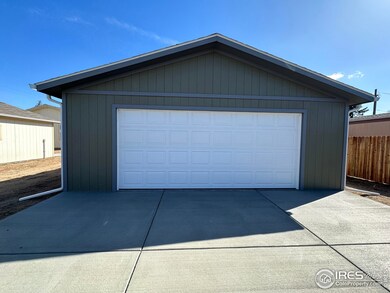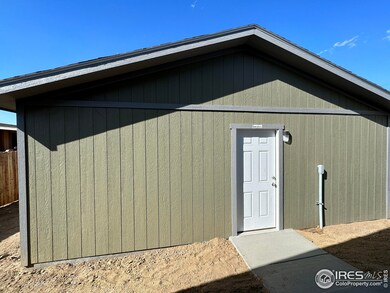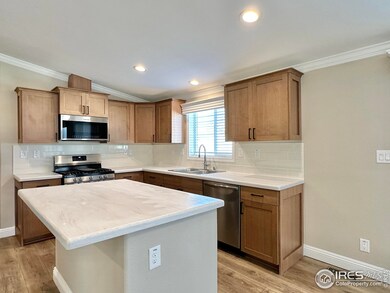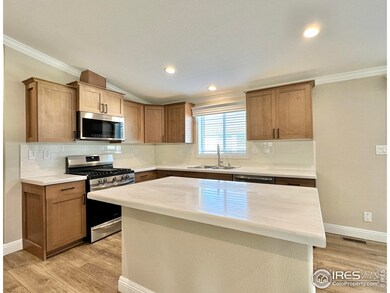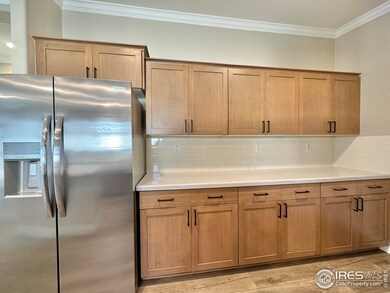
$355,000
- 6 Beds
- 2 Baths
- 1,758 Sq Ft
- 317 9th St
- Gilcrest, CO
Welcome to this charming and spacious 6-bedroom, 2-bathroom home in the heart of Gilcrest, Colorado! With 1,758 sq. ft. of living space, this property offers plenty of room to grow. The functional layout includes a bright living area, a well-appointed kitchen, and comfortable bedrooms perfect for multi-generational living or extra office space. Outside, you’ll find a 1-car garage and a generous
Katia Nunez Megastar Realty
