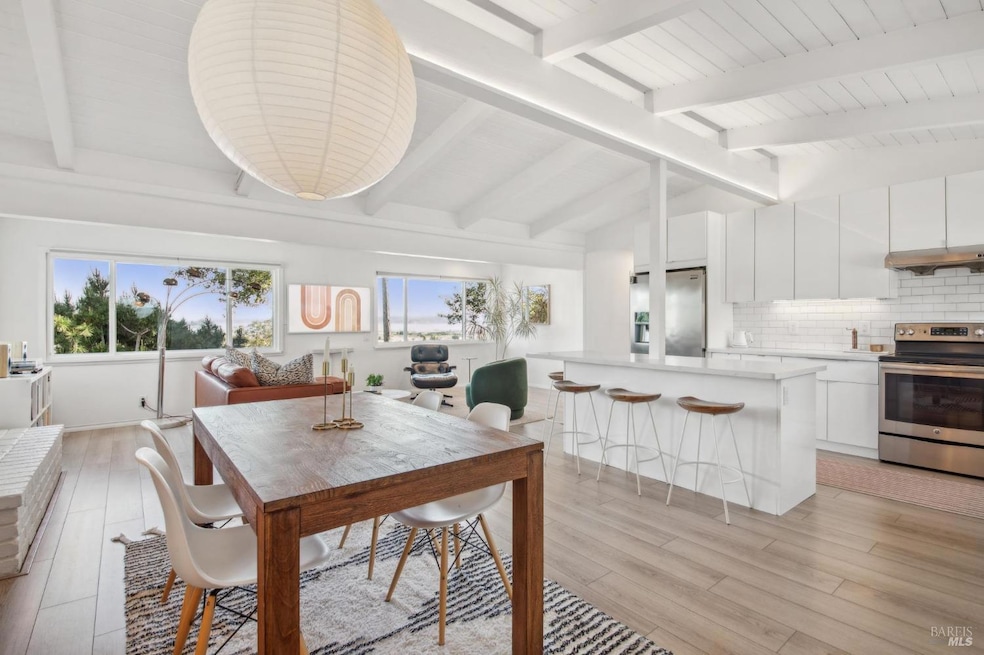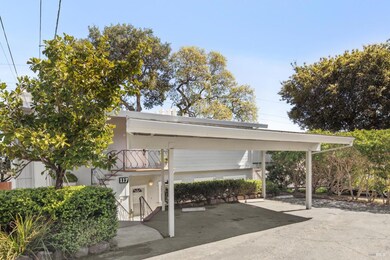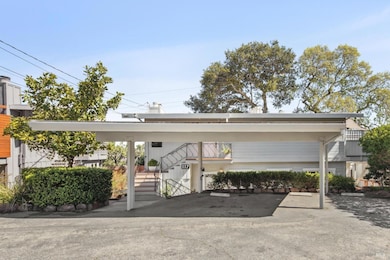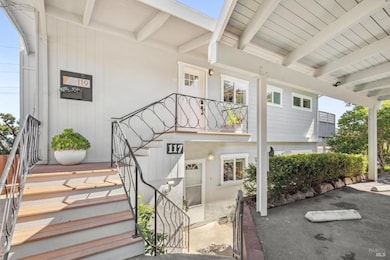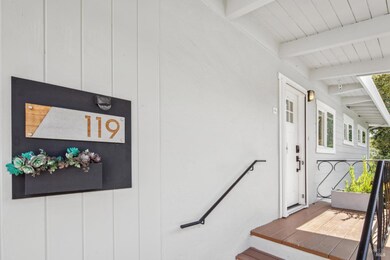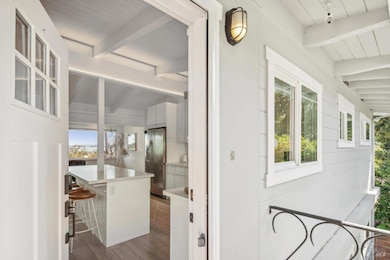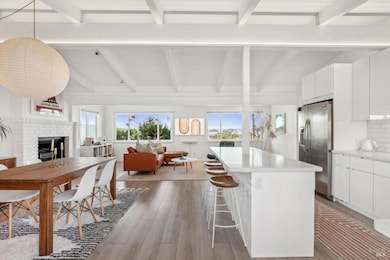
117 Altena St San Rafael, CA 94901
Picnic Valley NeighborhoodEstimated payment $7,696/month
Highlights
- Additional Residence on Property
- Living Room with Fireplace
- Concrete Kitchen Countertops
- Terra Linda High School Rated A-
- Main Floor Primary Bedroom
- Low Maintenance Yard
About This Home
Welcome to 117-119 Altena Street in San Rafael. Light, bright and updated this handsome duplex is a rare offering as either a beautiful new home or a smart investment opportunity. Or, maybe BOTH! The units have almost identical floorplans, each approximately 1035 sqft (per floorplans), with two bedrooms and one bathroom and plenty of stylish details throughout. The open kitchens have spacious islands with quartz countertops and seating for four with ample cabinetry, stainless steel appliances, subway tile backsplashes and combination dining and living room spaces. A handsome brick fireplace anchors each unit.The top unit enjoys a special midcentury flair with beamed ceilings and a spectacular water view. It has white-washed, wide plank flooring and its east-facing windows have been upgraded with specialized acrylic window inserts designed for ultra-quiet living. This unit also has a new ductless mini-split system for heat and A/C. The primary bedroom is adjacent to the bathroom and has a large, private deck accessible through a glass slider. The lower unit is on the ground floor and has its own patio accessed through a glass slider. It has a breezeway and leads to the side yard. This flexible space is fully fenced and has three very large sheds for any additional storage needs.
Property Details
Home Type
- Multi-Family
Est. Annual Taxes
- $12,308
Year Built
- Built in 1966 | Remodeled
Lot Details
- 9,527 Sq Ft Lot
- Low Maintenance Yard
Parking
- 3 Car Garage
Home Design
- Property Attached
Interior Spaces
- 2,080 Sq Ft Home
- 2-Story Property
- Brick Fireplace
- Living Room with Fireplace
- 2 Fireplaces
- Dining Room
Kitchen
- Kitchen Island
- Concrete Kitchen Countertops
Bedrooms and Bathrooms
- 4 Bedrooms
- Primary Bedroom on Main
- Primary Bedroom Upstairs
- Bathroom on Main Level
- 2 Full Bathrooms
Laundry
- Laundry closet
- Dryer
- Washer
Additional Homes
- Additional Residence on Property
- Separate Entry Quarters
Utilities
- Ductless Heating Or Cooling System
- Central Heating
Listing and Financial Details
- Assessor Parcel Number 018-113-35
Map
Home Values in the Area
Average Home Value in this Area
Tax History
| Year | Tax Paid | Tax Assessment Tax Assessment Total Assessment is a certain percentage of the fair market value that is determined by local assessors to be the total taxable value of land and additions on the property. | Land | Improvement |
|---|---|---|---|---|
| 2024 | $12,308 | $752,042 | $377,182 | $374,860 |
| 2023 | $11,956 | $737,300 | $369,788 | $367,512 |
| 2022 | $11,379 | $722,843 | $362,537 | $360,306 |
| 2021 | $11,220 | $708,671 | $355,429 | $353,242 |
| 2020 | $11,107 | $701,407 | $351,786 | $349,621 |
| 2019 | $10,704 | $687,657 | $344,890 | $342,767 |
| 2018 | $10,607 | $674,179 | $338,130 | $336,049 |
| 2017 | $10,247 | $660,960 | $331,500 | $329,460 |
| 2016 | $9,907 | $648,000 | $325,000 | $323,000 |
| 2015 | $3,991 | $145,840 | $28,726 | $117,114 |
| 2014 | $3,771 | $142,984 | $28,164 | $114,820 |
Property History
| Date | Event | Price | Change | Sq Ft Price |
|---|---|---|---|---|
| 03/21/2025 03/21/25 | For Sale | $1,195,000 | +83.8% | $575 / Sq Ft |
| 09/25/2015 09/25/15 | Sold | $650,000 | 0.0% | $311 / Sq Ft |
| 09/24/2015 09/24/15 | Pending | -- | -- | -- |
| 04/14/2015 04/14/15 | For Sale | $650,000 | -- | $311 / Sq Ft |
Deed History
| Date | Type | Sale Price | Title Company |
|---|---|---|---|
| Interfamily Deed Transfer | -- | Pacific Coast Title Company | |
| Grant Deed | $650,000 | Old Republic Title Company | |
| Interfamily Deed Transfer | -- | None Available | |
| Interfamily Deed Transfer | -- | -- | |
| Interfamily Deed Transfer | -- | -- | |
| Interfamily Deed Transfer | -- | -- |
Mortgage History
| Date | Status | Loan Amount | Loan Type |
|---|---|---|---|
| Open | $698,500 | New Conventional | |
| Closed | $250,000 | Future Advance Clause Open End Mortgage | |
| Closed | $168,458 | Credit Line Revolving | |
| Closed | $635,250 | New Conventional | |
| Closed | $635,937 | FHA |
Similar Home in San Rafael, CA
Source: Bay Area Real Estate Information Services (BAREIS)
MLS Number: 325024243
APN: 018-113-35
- 124 Tiburon Blvd
- 236 Tiburon Blvd
- 25 Oakhurst Rd
- 116 Auburn St
- 172 Via la Cumbre
- 20 Redding Way
- 742 Francisco Blvd W Unit A22
- 0 Bret Harte Rd Unit 324086137
- 129 La Cuesta Dr
- 331 Irwin St
- 299 Via Barranca
- 129 Bretano Way
- 30 Corte Cayuga
- 3665 Kerner Blvd Unit B
- 55 Dowitcher Way
- 35 Greenbrae Boardwalk
- 177 Baypoint Dr
- 544 Bret Harte Rd
- 11 Harbor View Ct
- 177 Canal St Unit 4
