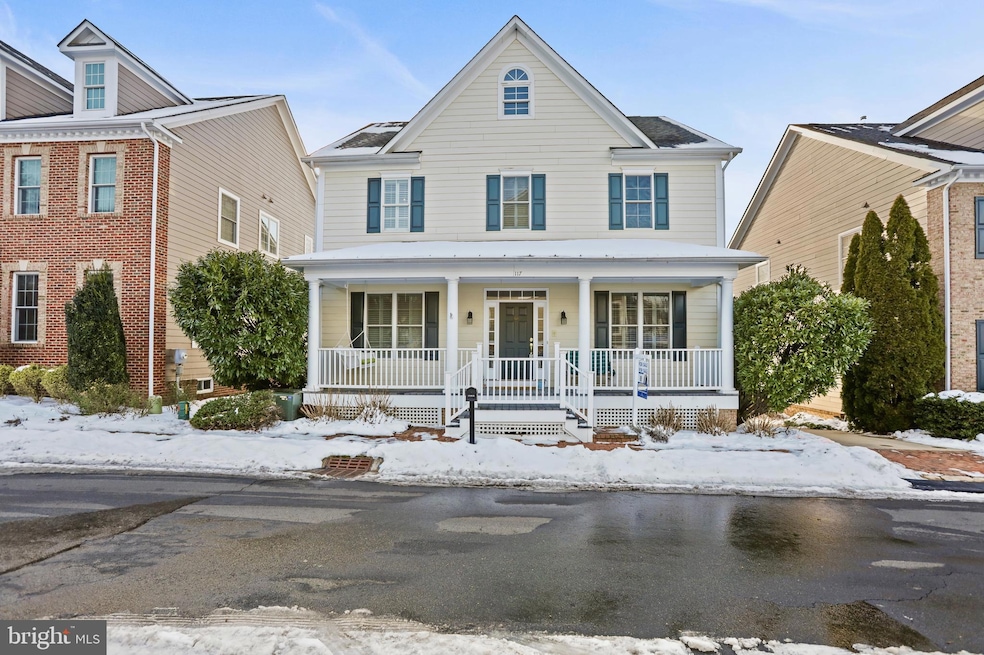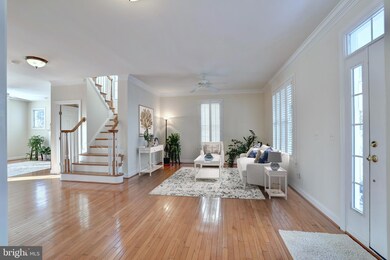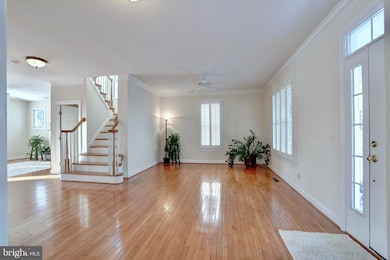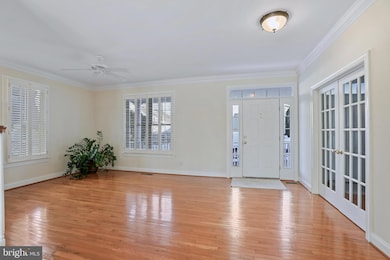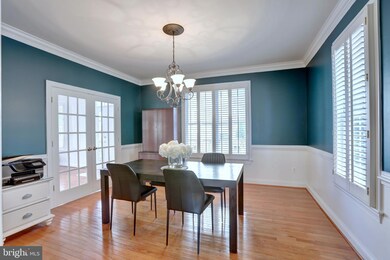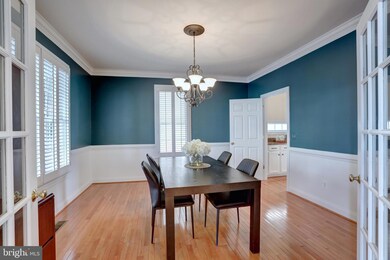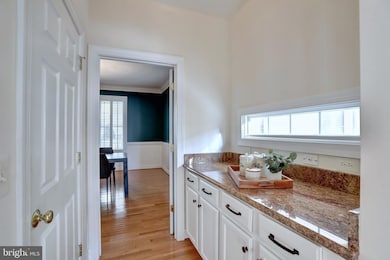
117 Amalfi Ct Purcellville, VA 20132
Highlights
- Second Garage
- Open Floorplan
- Deck
- Emerick Elementary School Rated A
- Colonial Architecture
- Recreation Room
About This Home
As of April 2025BACK TO ACTIVE! Buyer's financing fell through. Home appraised at $825,000!!! Stunning 4-bedroom, 3.5-bath home nestled in the charming town of Purcellville, VA. This beautifully designed property offers an exceptional blend of comfort, functionality, and modern style, situated in a sought-after neighborhood with a serene small-town atmosphere and easy access to urban conveniences.
Step into the open and inviting main level, where natural light floods through large windows, illuminating the thoughtfully designed spaces. The gourmet kitchen features sleek countertops, ample cabinetry, and stainless-steel appliances, perfect for both everyday meals and entertaining. The adjacent dining and living areas flow seamlessly, creating a warm and welcoming ambiance.
Upstairs, you’ll find three spacious bedrooms, including a luxurious primary suite with an ensuite bathroom and walk-in closet. Two additional bedrooms share a convenient Jack-and-Jill bath, while the upper-level laundry room adds practicality and ease to your daily routine. A versatile third-level bonus room provides extra space for a home office, playroom, or additional living area.
The finished lower level offers a private fourth bedroom and full bath, making it ideal for guests or extended family. A large recreation area provides endless possibilities for a home theater, gym, or entertainment space. Ample storage ensures everything has its place.
Enjoy the outdoors with a well-maintained yard and community amenities, including walking trails, parks, and open spaces perfect for recreation or relaxation.
Located in a picturesque neighborhood, this home is part of a vibrant community with top-rated schools, local parks, and friendly neighbors. Purcellville offers a delightful blend of historic charm and modern convenience, with boutique shopping, restaurants, and the renowned wineries and breweries of Loudoun County just minutes away. Commuters will appreciate easy access to major routes like Route 7 and the Dulles Greenway, providing a direct path to Leesburg, Reston, and Washington, D.C.
Outdoor enthusiasts will love the proximity to the Appalachian Trail and other scenic hiking and biking opportunities. Families can explore local attractions like Franklin Park, the Purcellville Farmers Market, and various community events throughout the year.
This home is a rare gem in a highly desirable area, offering the perfect balance of modern amenities, peaceful living, and convenient access to all that Northern Virginia has to offer.
Last Buyer's Agent
Marc Vuolo
Century 21 Redwood Realty

Home Details
Home Type
- Single Family
Est. Annual Taxes
- $6,543
Year Built
- Built in 2006
Lot Details
- 4,792 Sq Ft Lot
- Backs To Open Common Area
- East Facing Home
- Zero Lot Line
HOA Fees
- $128 Monthly HOA Fees
Parking
- 2 Car Detached Garage
- Second Garage
- Rear-Facing Garage
- Driveway
Property Views
- Garden
- Park or Greenbelt
- Courtyard
Home Design
- Colonial Architecture
- Combination Foundation
- Architectural Shingle Roof
- Asphalt Roof
- Concrete Perimeter Foundation
Interior Spaces
- Property has 4 Levels
- Open Floorplan
- Wet Bar
- Chair Railings
- Crown Molding
- Wainscoting
- Ceiling Fan
- Recessed Lighting
- Fireplace With Glass Doors
- Gas Fireplace
- Double Pane Windows
- Vinyl Clad Windows
- Window Treatments
- Sliding Doors
- Insulated Doors
- Six Panel Doors
- Family Room Off Kitchen
- Living Room
- Formal Dining Room
- Recreation Room
- Loft
- Wood Flooring
- Fire and Smoke Detector
- Laundry on upper level
- Basement
Kitchen
- Eat-In Country Kitchen
- Breakfast Area or Nook
- Butlers Pantry
- Double Self-Cleaning Oven
- Cooktop
- Built-In Microwave
- Dishwasher
- Kitchen Island
- Upgraded Countertops
- Disposal
Bedrooms and Bathrooms
- En-Suite Primary Bedroom
- En-Suite Bathroom
- Walk-In Closet
- Soaking Tub
- Bathtub with Shower
- Walk-in Shower
Outdoor Features
- Deck
- Patio
- Porch
Schools
- Emerick Elementary School
- Blue Ridge Middle School
- Loudoun Valley High School
Utilities
- Central Heating and Cooling System
- Vented Exhaust Fan
- Electric Water Heater
Additional Features
- More Than Two Accessible Exits
- Energy-Efficient Windows with Low Emissivity
Listing and Financial Details
- Tax Lot 7
- Assessor Parcel Number 488283742000
Community Details
Overview
- Association fees include reserve funds
- Courts Of Saint Francis HOA
- Courts Of St Francis Subdivision
Amenities
- Common Area
Map
Home Values in the Area
Average Home Value in this Area
Property History
| Date | Event | Price | Change | Sq Ft Price |
|---|---|---|---|---|
| 04/07/2025 04/07/25 | Sold | $786,000 | -1.1% | $196 / Sq Ft |
| 01/16/2025 01/16/25 | For Sale | $794,900 | +62.9% | $198 / Sq Ft |
| 04/03/2017 04/03/17 | Sold | $488,000 | 0.0% | $167 / Sq Ft |
| 02/10/2017 02/10/17 | Pending | -- | -- | -- |
| 02/10/2017 02/10/17 | For Sale | $488,000 | -- | $167 / Sq Ft |
Tax History
| Year | Tax Paid | Tax Assessment Tax Assessment Total Assessment is a certain percentage of the fair market value that is determined by local assessors to be the total taxable value of land and additions on the property. | Land | Improvement |
|---|---|---|---|---|
| 2024 | $6,770 | $756,440 | $209,000 | $547,440 |
| 2023 | $6,337 | $700,250 | $209,000 | $491,250 |
| 2022 | $5,885 | $661,190 | $183,600 | $477,590 |
| 2021 | $5,532 | $564,460 | $163,600 | $400,860 |
| 2020 | $5,583 | $539,460 | $143,600 | $395,860 |
| 2019 | $5,499 | $526,200 | $133,600 | $392,600 |
| 2018 | $5,355 | $493,510 | $133,600 | $359,910 |
| 2017 | $5,510 | $489,740 | $133,600 | $356,140 |
| 2016 | $5,457 | $476,570 | $0 | $0 |
| 2015 | $5,712 | $369,700 | $0 | $369,700 |
| 2014 | $5,409 | $344,670 | $0 | $344,670 |
Mortgage History
| Date | Status | Loan Amount | Loan Type |
|---|---|---|---|
| Open | $628,800 | New Conventional | |
| Previous Owner | $425,000 | Stand Alone Refi Refinance Of Original Loan | |
| Previous Owner | $290,400 | New Conventional | |
| Previous Owner | $25,000 | Credit Line Revolving | |
| Previous Owner | $320,512 | FHA | |
| Previous Owner | $250,000 | Credit Line Revolving | |
| Previous Owner | $120,000 | New Conventional |
Deed History
| Date | Type | Sale Price | Title Company |
|---|---|---|---|
| Deed | $786,000 | Cardinal Title Group | |
| Warranty Deed | $488,000 | Mbh Settlement Group Lc | |
| Warranty Deed | $425,000 | -- | |
| Warranty Deed | $636,648 | -- |
Similar Homes in Purcellville, VA
Source: Bright MLS
MLS Number: VALO2086460
APN: 488-28-3742
- 116 Desales Dr
- 140 S 20th St
- 141 N Hatcher Ave
- 151 N Hatcher Ave
- 161 N Hatcher Ave
- 230 N Brewster Ln
- 228 E King James St
- 14629 Fordson Ct
- 14649 Fordson Ct
- 625 E G St
- 305 E Declaration Ct
- 460 S Maple Ave
- 126 S 29th St
- 229 E Skyline Dr
- 211 Heaton Ct
- 430 S 32nd St
- 400 Mcdaniel Dr
- 17826 Springbury Dr
- 132 Misty Pond Terrace
- 134 Misty Pond Terrace
