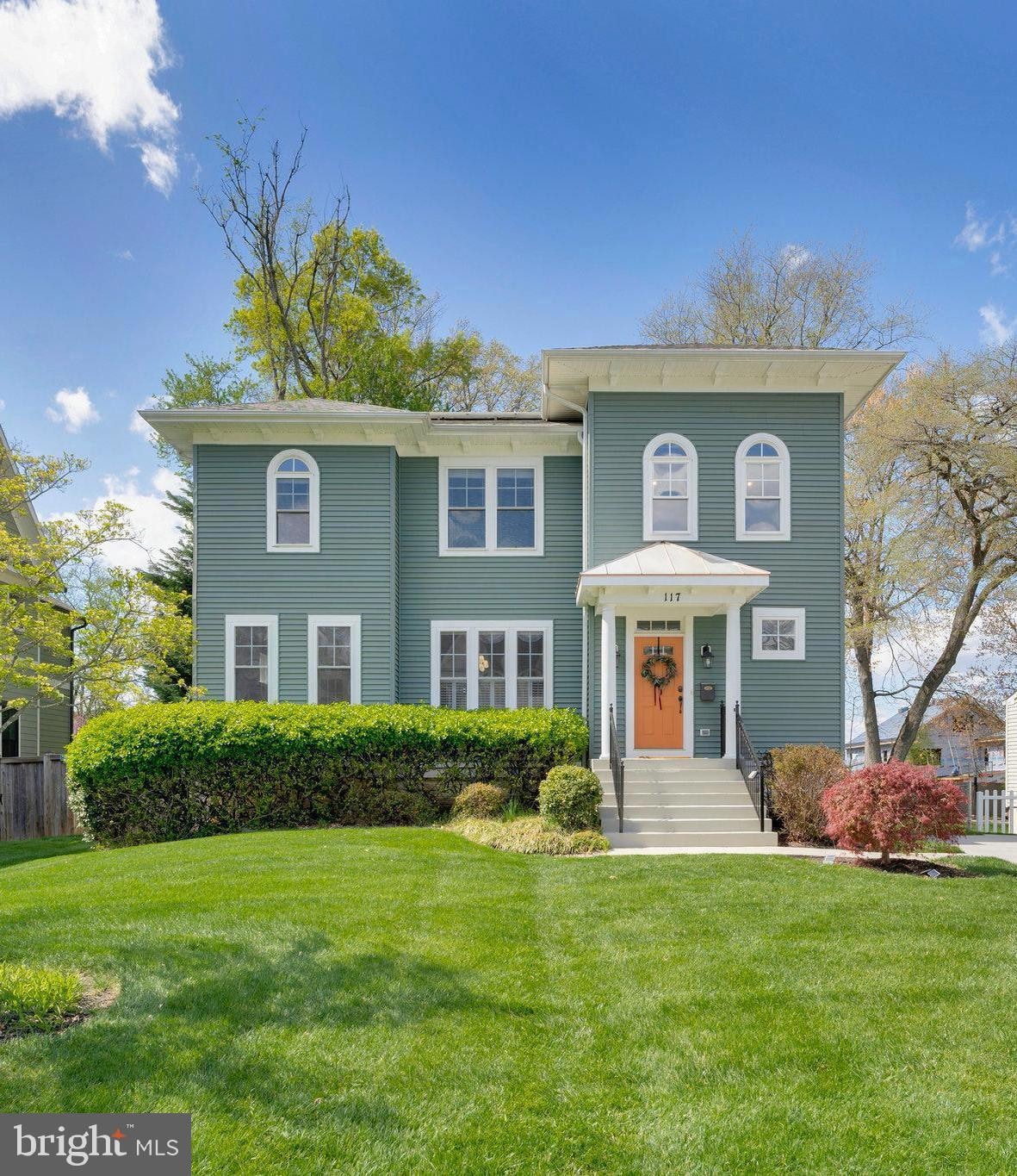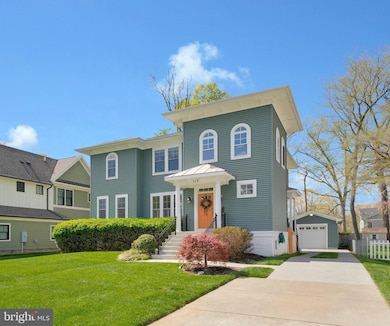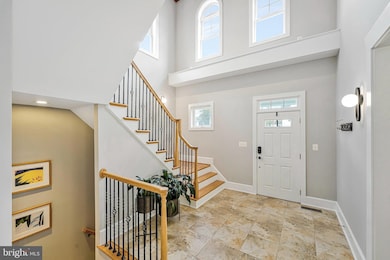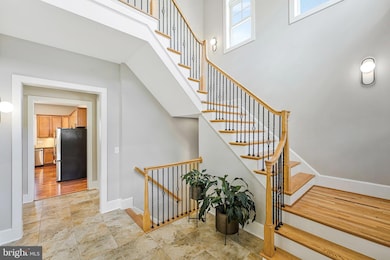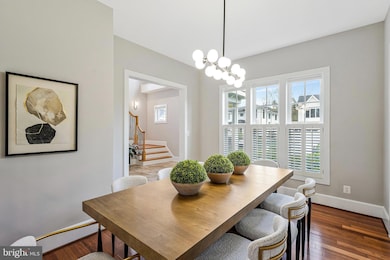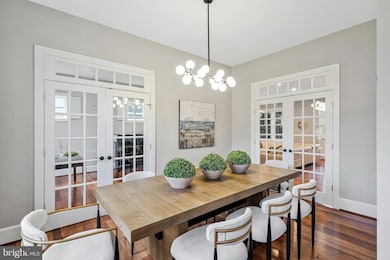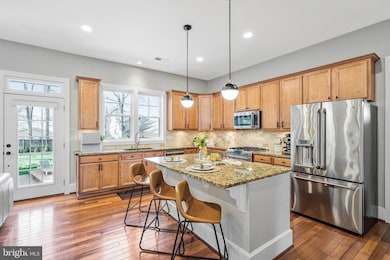
117 Battle St SW Vienna, VA 22180
Estimated payment $9,672/month
Highlights
- Hot Property
- Craftsman Architecture
- 1 Fireplace
- Vienna Elementary School Rated A
- Wood Flooring
- No HOA
About This Home
Welcome to this beautifully refreshed Craftsman-style home in the heart of Vienna. This charming residence features a bright, updated interior with fresh paint, stylish lighting, and a newly installed HVAC system. A dramatic two-story exposed beam foyer creates a stunning first impression, complemented by gleaming hardwood floors on the main and upper levels. The home boasts 10-foot ceilings on the main level, adding a sense of openness and elegance throughout. Best of all, the entire house has no carpet — all hardwood flooring and waterproof LVP throughout.The gourmet kitchen is ideal for cooking and entertaining, boasting a large island, granite countertops, stainless steel appliances, and a walk-in pantry. The spacious primary suite offers a tray ceiling, a luxurious shower, and dual walk-in closets.The finished walk-up basement adds valuable living space with a rec room, fourth bedroom, full bath, wet bar, and ample storage — all enhanced by durable, waterproof luxury vinyl plank flooring. This lower level is perfect for entertainment and hosting guests.Enjoy the outdoors in the fully fenced, big open flat green backyard — perfect for playtime, gatherings, or relaxing evenings on the deck and patio. The spacious detached garage also provides extra storage space.Ideally located within walking distance to the Vienna Community Center, Patrick Henry Library, Whole Foods, W&OD Trail, restaurants, and shops, this home is also situated in a top-rated school district with easy access to the Metro and local parks.Don’t miss the opportunity to make this stunning home yours!***The offer deadline is set for Saturday, the 26th, at 9PM.***
Open House Schedule
-
Sunday, April 27, 20251:00 to 3:00 pm4/27/2025 1:00:00 PM +00:004/27/2025 3:00:00 PM +00:00Add to Calendar
Home Details
Home Type
- Single Family
Est. Annual Taxes
- $15,786
Year Built
- Built in 2006
Lot Details
- 10,413 Sq Ft Lot
- Property is in excellent condition
- Property is zoned 904
Parking
- 1 Car Detached Garage
- 5 Driveway Spaces
- Garage Door Opener
Home Design
- Craftsman Architecture
- Brick Foundation
- Asphalt Roof
- Vinyl Siding
Interior Spaces
- Property has 3 Levels
- 1 Fireplace
Flooring
- Wood
- Stone
- Luxury Vinyl Plank Tile
Bedrooms and Bathrooms
Basement
- Walk-Up Access
- Rear Basement Entry
- Natural lighting in basement
Schools
- Vienna Elementary School
- Thoreau Middle School
- Madison High School
Utilities
- Forced Air Heating and Cooling System
- Natural Gas Water Heater
Community Details
- No Home Owners Association
- West Vienna Woods Subdivision
Listing and Financial Details
- Tax Lot 319A
- Assessor Parcel Number 0384 15 0319A
Map
Home Values in the Area
Average Home Value in this Area
Tax History
| Year | Tax Paid | Tax Assessment Tax Assessment Total Assessment is a certain percentage of the fair market value that is determined by local assessors to be the total taxable value of land and additions on the property. | Land | Improvement |
|---|---|---|---|---|
| 2024 | $15,281 | $1,318,990 | $420,000 | $898,990 |
| 2023 | $14,524 | $1,287,040 | $400,000 | $887,040 |
| 2022 | $12,392 | $1,083,660 | $350,000 | $733,660 |
| 2021 | $11,955 | $1,018,720 | $340,000 | $678,720 |
| 2020 | $11,590 | $979,270 | $330,000 | $649,270 |
| 2019 | $11,451 | $967,580 | $330,000 | $637,580 |
| 2018 | $10,695 | $929,970 | $320,000 | $609,970 |
| 2017 | $10,681 | $919,970 | $310,000 | $609,970 |
| 2016 | $10,312 | $890,080 | $310,000 | $580,080 |
| 2015 | $9,933 | $890,080 | $310,000 | $580,080 |
| 2014 | $11,610 | $864,930 | $290,000 | $574,930 |
Property History
| Date | Event | Price | Change | Sq Ft Price |
|---|---|---|---|---|
| 04/27/2025 04/27/25 | Pending | -- | -- | -- |
| 04/24/2025 04/24/25 | For Sale | $1,500,000 | +50.2% | $406 / Sq Ft |
| 09/02/2016 09/02/16 | Sold | $999,000 | 0.0% | $338 / Sq Ft |
| 07/21/2016 07/21/16 | Pending | -- | -- | -- |
| 07/20/2016 07/20/16 | For Sale | $999,000 | 0.0% | $338 / Sq Ft |
| 07/20/2016 07/20/16 | Off Market | $999,000 | -- | -- |
| 04/30/2014 04/30/14 | Sold | $925,000 | 0.0% | $339 / Sq Ft |
| 03/05/2014 03/05/14 | Pending | -- | -- | -- |
| 02/28/2014 02/28/14 | For Sale | $925,000 | -- | $339 / Sq Ft |
Deed History
| Date | Type | Sale Price | Title Company |
|---|---|---|---|
| Warranty Deed | $999,000 | Northern Va Title & Escrow | |
| Warranty Deed | $925,000 | -- |
Mortgage History
| Date | Status | Loan Amount | Loan Type |
|---|---|---|---|
| Open | $644,600 | New Conventional | |
| Closed | $700,000 | Adjustable Rate Mortgage/ARM | |
| Previous Owner | $714,000 | VA | |
| Previous Owner | $546,300 | No Value Available | |
| Previous Owner | $565,000 | No Value Available |
Similar Homes in Vienna, VA
Source: Bright MLS
MLS Number: VAFX2232970
APN: 0384-15-0319A
- 506 Cottage St SW
- 506 Birch St SW
- 806 Desale St SW
- 809 Plum St SW
- 310 Johnson St SW
- 105 Tapawingo Rd SW
- 118 Tapawingo Rd SW
- 120 Tapawingo Rd SW
- 130 Wilmar Place NW
- 123 Park St NE Unit B
- 911 Desale St SW
- 113 Park St NE Unit A
- 125 Park St NE Unit B
- 913 Symphony Cir SW
- 805 Glyndon St SE
- 910 Cottage St SW
- 308 Locust St SE Unit 24
- 912 Hillcrest Dr SW
- 501 Kibler Cir SW
- 202 Harmony Dr SW
