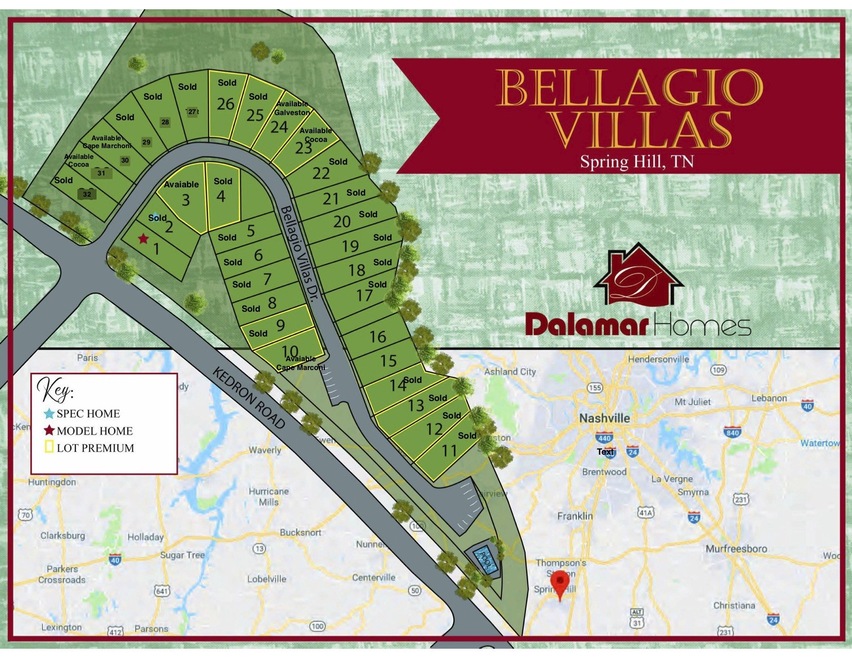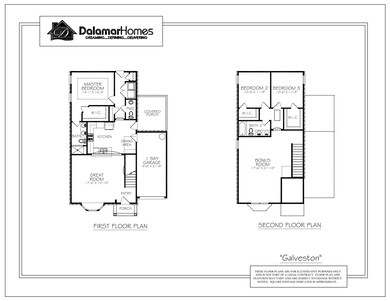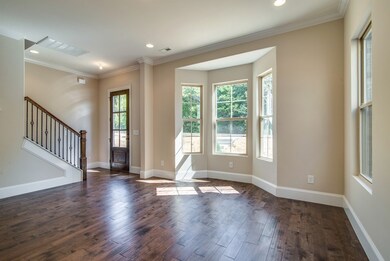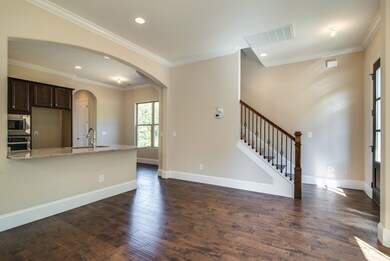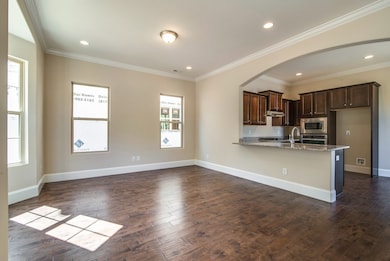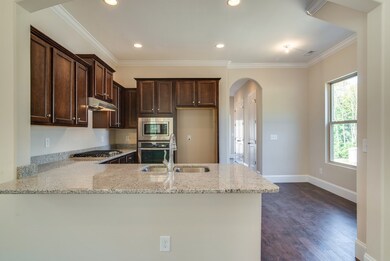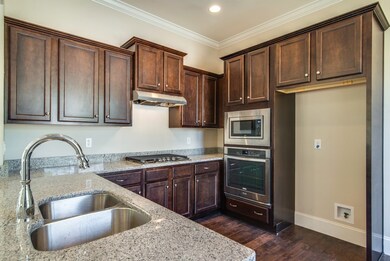
117 Bellagio Villas Dr Spring Hill, TN 37174
Highlights
- Traditional Architecture
- Great Room
- 2 Car Attached Garage
- Wood Flooring
- Community Pool
- Walk-In Closet
About This Home
As of April 2021*Affordable Custom Homes* The "Galveston* Large Master Bedroom on Main Level, Gourmet Kitchen with Granite, White Cabinets, Built-in SS Appliances & Gas Cooktop, Large Bonus Rm Second Floor, Laundry Room, Rounded Corners and Archways, 10' Ceilings on the first floor, Hardwoods, 2 Car Garage, Low Maintenance Community, Many Upgrades Included.
Last Agent to Sell the Property
Nashville Home Partners - KW Realty License #269991
Last Buyer's Agent
NONMLS NONMLS
License #2211
Home Details
Home Type
- Single Family
Est. Annual Taxes
- $271
Year Built
- Built in 2021
Lot Details
- Lot Dimensions are 40 x 117.20
- Level Lot
- Zero Lot Line
HOA Fees
- $150 Monthly HOA Fees
Parking
- 2 Car Attached Garage
- Garage Door Opener
- Driveway
Home Design
- Traditional Architecture
- Brick Exterior Construction
- Slab Foundation
- Shingle Roof
Interior Spaces
- 1,872 Sq Ft Home
- Property has 2 Levels
- Ceiling Fan
- Great Room
- Combination Dining and Living Room
Kitchen
- Microwave
- Dishwasher
- Disposal
Flooring
- Wood
- Carpet
- Tile
Bedrooms and Bathrooms
- 3 Bedrooms | 1 Main Level Bedroom
- Walk-In Closet
Home Security
- Fire and Smoke Detector
- Fire Sprinkler System
Schools
- Battle Creek Elementary School
- Battle Creek Middle School
- Spring Hill High School
Utilities
- Cooling Available
- Floor Furnace
Listing and Financial Details
- Tax Lot 24
- Assessor Parcel Number 050D I 00600 000
Community Details
Overview
- $250 One-Time Secondary Association Fee
- Association fees include ground maintenance, recreation facilities
- Bellagio Villas Subdivision
Recreation
- Community Pool
Map
Home Values in the Area
Average Home Value in this Area
Property History
| Date | Event | Price | Change | Sq Ft Price |
|---|---|---|---|---|
| 04/16/2021 04/16/21 | Sold | $343,555 | 0.0% | $184 / Sq Ft |
| 03/03/2021 03/03/21 | Pending | -- | -- | -- |
| 01/16/2021 01/16/21 | For Sale | $343,555 | -- | $184 / Sq Ft |
Tax History
| Year | Tax Paid | Tax Assessment Tax Assessment Total Assessment is a certain percentage of the fair market value that is determined by local assessors to be the total taxable value of land and additions on the property. | Land | Improvement |
|---|---|---|---|---|
| 2023 | $3,806 | $99,625 | $15,000 | $84,625 |
| 2022 | $2,639 | $99,625 | $15,000 | $84,625 |
Deed History
| Date | Type | Sale Price | Title Company |
|---|---|---|---|
| Special Warranty Deed | $343,555 | Stewart Title |
Similar Homes in the area
Source: Realtracs
MLS Number: 2220848
APN: 050D-I-024.00
- 2134 Deer Valley Dr
- 5029 Deer Creek Ct
- 2028 Sunflower Dr
- 4250 Port Royal Rd
- 2016 Shamrock Dr
- 2009 Shamrock Dr
- 1027 Abbey Road Way
- 1012 Irish Way
- 102 Keelon Gap Rd
- 2042 Imagine Cir
- 2036 Shamrock Dr
- 2025 Shamrock Dr
- 1031 Irish Way
- 130 Keelon Gap Rd
- 1007 Abbey Road Way
- 3030 Henley Way
- 427 Tristan Way
- 153 Keelon Gap Rd
- 3007 Manchester Dr
- 5020 Norman Way
