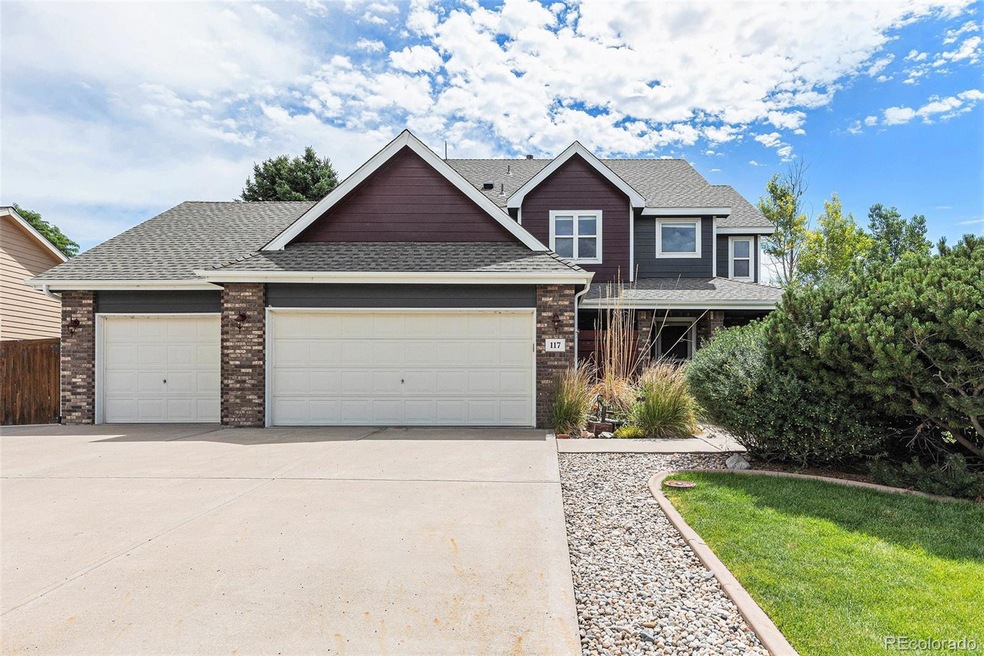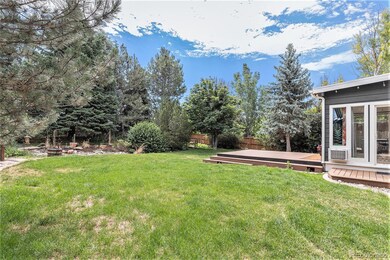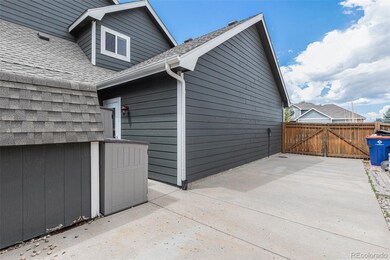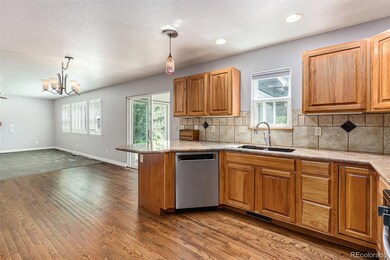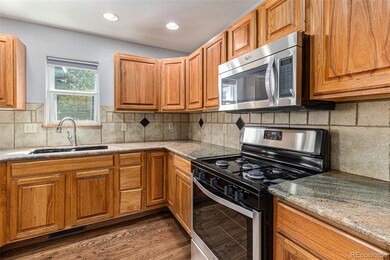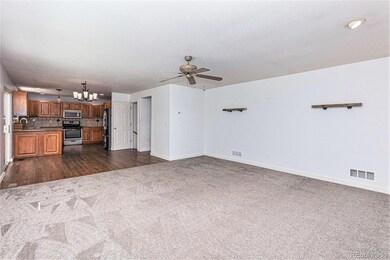
117 Birdie Dr Milliken, CO 80543
Highlights
- Open Floorplan
- Family Room with Fireplace
- No HOA
- Deck
- Wood Flooring
- Front Porch
About This Home
As of August 2024Must see this Beautiful 2 story home on a Huge 15K sq foot lot in a golf course community with NO HOA NO METRO DISTRICT and RV parking! This home has it all. This beautiful home features a private yard and a huge outdoor entertaining space. Additional features include a finished basement, 2 fireplaces, granite tops in the kitchen, a sunroom, walk in closets and so much more! The garage is oversized and is able to accommodate full sized trucks and is ideal for extra storage space. Need RV parking? This home has that too. The Mad Russian Golf course and events center recently renovated by Thompson Rivers Parks and Recreation is just another reason to come and take a look at this one of a kind home. The hot tub in the back yard is included as well as the additional shed for all of your yard equipment.
Last Agent to Sell the Property
Keller Williams Preferred Realty Brokerage Email: KEVIN@KEVINSHAWREALESTATE.COM,303-946-7358 License #100027269

Home Details
Home Type
- Single Family
Est. Annual Taxes
- $3,309
Year Built
- Built in 1999
Lot Details
- 0.33 Acre Lot
- Open Space
- Landscaped
- Front and Back Yard Sprinklers
Parking
- 3 Car Attached Garage
- Insulated Garage
- Exterior Access Door
- 1 RV Parking Space
Home Design
- Frame Construction
- Composition Roof
Interior Spaces
- 2-Story Property
- Open Floorplan
- Ceiling Fan
- Gas Log Fireplace
- Electric Fireplace
- Family Room with Fireplace
- 2 Fireplaces
- Great Room with Fireplace
- Eat-In Kitchen
Flooring
- Wood
- Carpet
- Linoleum
Bedrooms and Bathrooms
- 4 Bedrooms
- Walk-In Closet
Finished Basement
- Partial Basement
- Fireplace in Basement
- 1 Bedroom in Basement
Accessible Home Design
- Garage doors are at least 85 inches wide
Outdoor Features
- Deck
- Front Porch
Schools
- Milliken Elementary And Middle School
- Roosevelt High School
Utilities
- Forced Air Heating and Cooling System
- Heating System Uses Natural Gas
Community Details
- No Home Owners Association
- Mad Russian Estates Subdivision
Listing and Financial Details
- Exclusions: sauna in the basement,
- Assessor Parcel Number R7254598
Map
Home Values in the Area
Average Home Value in this Area
Property History
| Date | Event | Price | Change | Sq Ft Price |
|---|---|---|---|---|
| 08/28/2024 08/28/24 | Sold | $630,000 | -2.6% | $263 / Sq Ft |
| 06/26/2024 06/26/24 | For Sale | $647,000 | +75.0% | $270 / Sq Ft |
| 01/28/2019 01/28/19 | Off Market | $369,800 | -- | -- |
| 11/23/2015 11/23/15 | Sold | $369,800 | -1.3% | $122 / Sq Ft |
| 10/24/2015 10/24/15 | Pending | -- | -- | -- |
| 09/01/2015 09/01/15 | For Sale | $374,800 | -- | $123 / Sq Ft |
Tax History
| Year | Tax Paid | Tax Assessment Tax Assessment Total Assessment is a certain percentage of the fair market value that is determined by local assessors to be the total taxable value of land and additions on the property. | Land | Improvement |
|---|---|---|---|---|
| 2024 | $3,309 | $36,210 | $6,700 | $29,510 |
| 2023 | $3,309 | $36,570 | $6,770 | $29,800 |
| 2022 | $3,412 | $29,200 | $5,770 | $23,430 |
| 2021 | $3,685 | $30,040 | $5,930 | $24,110 |
| 2020 | $3,443 | $28,670 | $5,220 | $23,450 |
| 2019 | $2,703 | $28,670 | $5,220 | $23,450 |
| 2018 | $2,449 | $25,380 | $4,680 | $20,700 |
| 2017 | $2,451 | $25,380 | $4,680 | $20,700 |
| 2016 | $2,295 | $23,540 | $3,580 | $19,960 |
| 2015 | $1,544 | $23,540 | $3,580 | $19,960 |
| 2014 | $1,082 | $11,040 | $2,080 | $8,960 |
Mortgage History
| Date | Status | Loan Amount | Loan Type |
|---|---|---|---|
| Open | $315,000 | New Conventional | |
| Previous Owner | $264,800 | New Conventional | |
| Previous Owner | $50,000 | Unknown | |
| Previous Owner | $276,000 | New Conventional | |
| Previous Owner | $275,000 | Unknown | |
| Previous Owner | $25,000 | Credit Line Revolving | |
| Previous Owner | $245,000 | Unknown | |
| Previous Owner | $231,000 | Unknown | |
| Previous Owner | $344,000 | Construction | |
| Previous Owner | $195,250 | No Value Available | |
| Previous Owner | $186,000 | Construction |
Deed History
| Date | Type | Sale Price | Title Company |
|---|---|---|---|
| Warranty Deed | $630,000 | None Listed On Document | |
| Warranty Deed | $369,800 | Guardian Title | |
| Interfamily Deed Transfer | -- | Land Title Guarantee Company | |
| Warranty Deed | $244,266 | -- | |
| Warranty Deed | $45,900 | -- |
Similar Homes in Milliken, CO
Source: REcolorado®
MLS Number: 5134471
APN: R7254598
- 2320 Birdie Way
- 204 N Olive Ave
- 8772 County Road 54
- 9139 County Road 54
- 105 S Laura Ave
- 0 Broad St Unit RECIR992751
- 0 Broad St Unit RECIR992750
- 237 S Ursula Ave
- 23645 Blake
- 00 Tbd
- 280 E Hawthorne St
- 207 S Dorothy Ave
- 644 S Tamera Ave
- 111 E Ilex Ct
- 220 E Ilex St
- 264 W Juneberry St
- 305 Cardinal St
- 422 Condor Way
- 299 Penguin St
- 421 Condor Way
