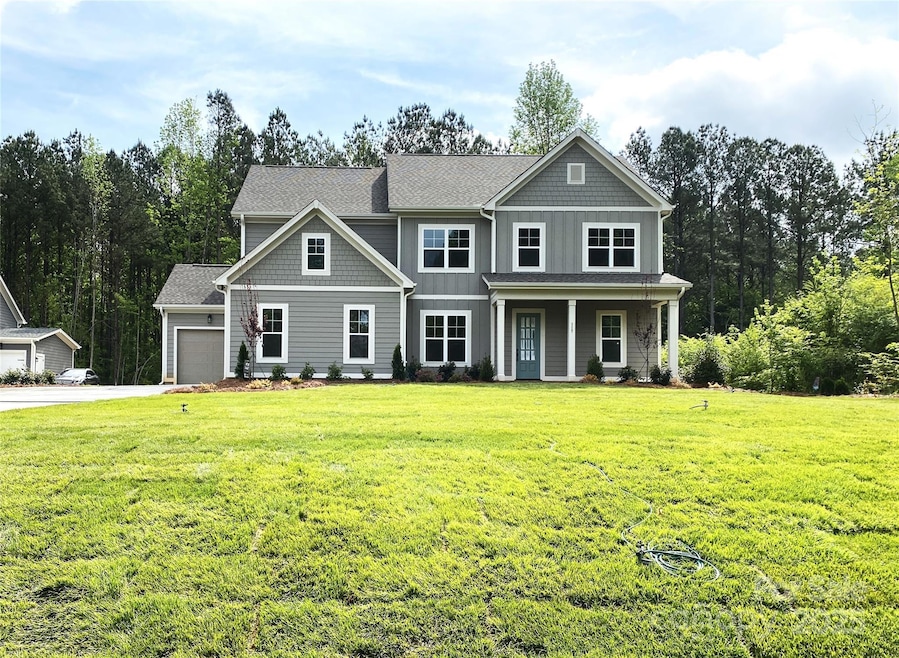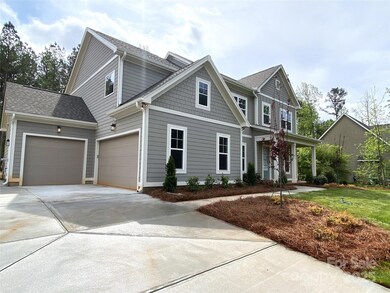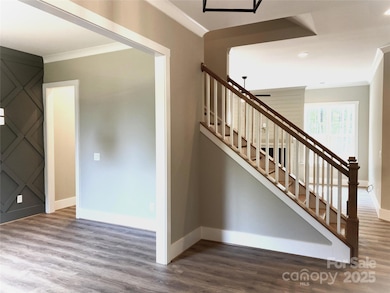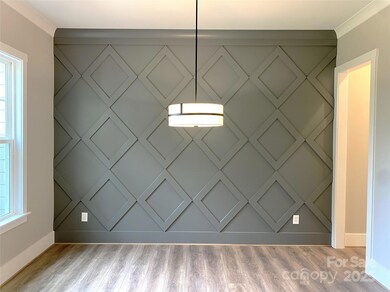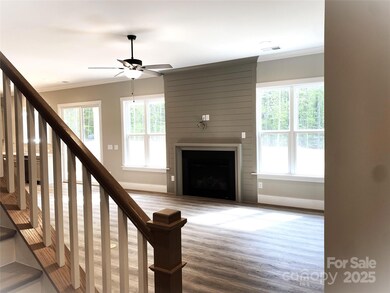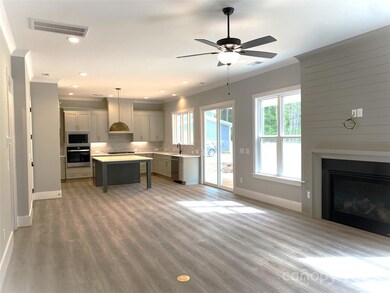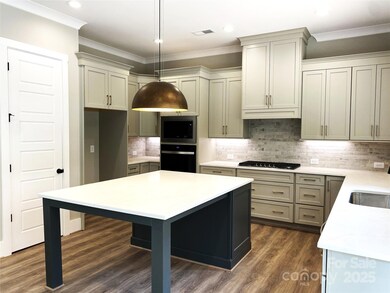
117 Blackbeard Ln Mooresville, NC 28117
Troutman NeighborhoodEstimated payment $4,601/month
Highlights
- Access To Lake
- Under Construction
- Transitional Architecture
- Lakeshore Elementary School Rated A-
- Open Floorplan
- Covered patio or porch
About This Home
Pirates Cove - an enclave of 4 Luxury Homes on a private drive with community paddle sport access on Lake Norman. Westchester II floorplan is an open an airy lay out that lives large. Gourmet Kitchen and Great Room extends effortlessly out to the Large Covered Porch and Private Yard. Perfect for entertaining or everyday living. Separate Flex Room & Private In-Law Suite on main level. Second floor has a luxury primary suite, 2 large bedrooms with walk-in closets, bonus room & large laundry room. 2 Car garage & Large 11x19 attached storage for watercrafts, lawn equipment & more. Lots of designer finished through-out. Addition to current CCR's in process for the 4 homes on private drive. No HOA.
Listing Agent
BSI Builder Services Brokerage Email: lmarucci@peachtreeres.com License #165654
Home Details
Home Type
- Single Family
Est. Annual Taxes
- $295
Year Built
- Built in 2024 | Under Construction
Lot Details
- Property is zoned R20
Parking
- 2 Car Attached Garage
- Garage Door Opener
Home Design
- Home is estimated to be completed on 5/31/25
- Transitional Architecture
- Slab Foundation
Interior Spaces
- 2-Story Property
- Open Floorplan
- Gas Fireplace
- Propane Fireplace
- Insulated Windows
- Window Screens
- Entrance Foyer
- Great Room with Fireplace
- Electric Dryer Hookup
Kitchen
- Breakfast Bar
- Built-In Self-Cleaning Oven
- Gas Cooktop
- Range Hood
- Microwave
- Dishwasher
- Kitchen Island
- Disposal
Flooring
- Tile
- Vinyl
Bedrooms and Bathrooms
- Walk-In Closet
- Garden Bath
Outdoor Features
- Access To Lake
- Covered patio or porch
Schools
- Lakeshore Elementary And Middle School
- Lake Norman High School
Utilities
- Forced Air Zoned Heating and Cooling System
- Vented Exhaust Fan
- Heat Pump System
- Electric Water Heater
- Septic Tank
- Cable TV Available
Community Details
- Built by Peachtree Residential
- Pirates Cove Subdivision, Westchester Ii Floorplan
Listing and Financial Details
- Assessor Parcel Number 4648-16-0809.000
Map
Home Values in the Area
Average Home Value in this Area
Tax History
| Year | Tax Paid | Tax Assessment Tax Assessment Total Assessment is a certain percentage of the fair market value that is determined by local assessors to be the total taxable value of land and additions on the property. | Land | Improvement |
|---|---|---|---|---|
| 2024 | $295 | $50,000 | $50,000 | $0 |
| 2023 | $295 | $50,000 | $50,000 | $0 |
| 2022 | $157 | $25,000 | $25,000 | $0 |
| 2021 | $157 | $25,000 | $25,000 | $0 |
| 2020 | $157 | $25,000 | $25,000 | $0 |
| 2019 | $149 | $25,000 | $25,000 | $0 |
| 2018 | $149 | $25,000 | $25,000 | $0 |
| 2017 | $149 | $25,000 | $25,000 | $0 |
| 2016 | $149 | $25,000 | $25,000 | $0 |
| 2015 | $149 | $25,000 | $25,000 | $0 |
| 2014 | $83 | $15,000 | $15,000 | $0 |
Property History
| Date | Event | Price | Change | Sq Ft Price |
|---|---|---|---|---|
| 04/15/2025 04/15/25 | For Sale | $819,900 | -- | $278 / Sq Ft |
Deed History
| Date | Type | Sale Price | Title Company |
|---|---|---|---|
| Warranty Deed | $200,000 | None Listed On Document | |
| Deed | -- | None Listed On Document | |
| Warranty Deed | -- | None Available | |
| Deed | -- | -- |
Similar Homes in Mooresville, NC
Source: Canopy MLS (Canopy Realtor® Association)
MLS Number: 4247016
APN: 4648-16-0809.000
- 902 Cornelius Rd
- 214 Creek View Rd
- 215 Creek View Rd
- 130 Overcreek Rd
- 105 Whimbrel Ln
- 214 Harbor Landing Dr
- 122 Woodstork Cove Rd Unit 33
- 139 Little Indian Loop
- 477 Big Indian Loop
- 112 Sisters Cove Ct
- 127 Castle Dr
- 126 Sisters Cove Ct
- 119 Creek View Rd
- 115 Stumpy Creek Rd
- 148 Castle Dr
- 190 Hidden Meadows Dr
- 140 Sisters Cove Ct
- 180 Twin Sisters Ln
- 148 Twin Sisters Ln
- 125 Cherokee Dr
