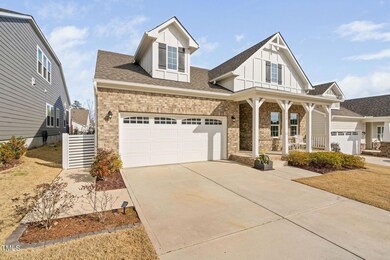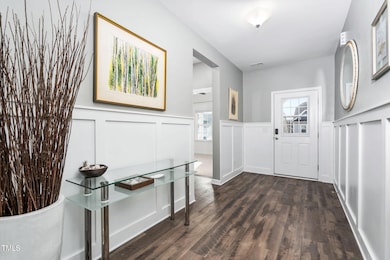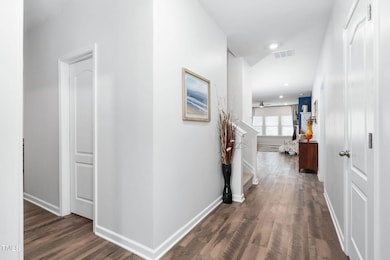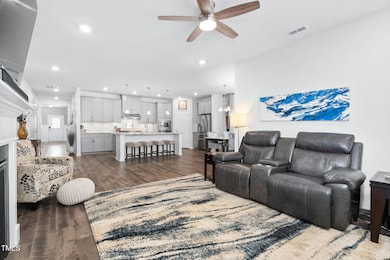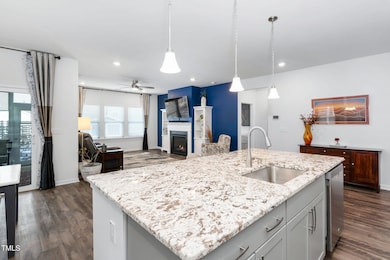
117 Blue Hydrangea Ln Holly Springs, NC 27540
Highlights
- Golf Course Community
- Fitness Center
- Craftsman Architecture
- Lufkin Road Middle School Rated A
- Open Floorplan
- Clubhouse
About This Home
As of April 2025Welcome to this exquisite Craftsman-style home in the highly desirable 12 Oaks community! Immaculately maintained and ready for a quick closing, this home offers the perfect blend of luxury and comfort. Built in 2020 by Meritage Homes, the popular Granville floor plan features a spacious primary suite and open-concept main floor living areas. The chef's kitchen is equipped with stainless steel appliances, granite countertops, a central island, and elegant crowned cabinetry. Unwind by the gas fireplace in the cozy family room, or host guests in the inviting main-floor guest bedrooms with a full bath.
Upstairs, you'll find a large loft, an additional bedroom, a full bath, and ample storage areas. Step outside to the screened porch with EZ Breeze windows, creating a perfect three-season space. Enjoy outdoor entertaining on the extended patio, complete with a grilling area and charming twinkle lights.
Take advantage of the neighborhood's fantastic amenities, including community pools, clubhouse, tennis AND pickleball courts, playgrounds, trails, and a restaurant. Plus, with easy access to downtown Holly Springs, shopping, and the Triangle Expressway, this location can't be beat!
Don't miss the opportunity to call this home yours!
For more details, be sure to request the feature sheet! Some photos have been virtually staged. Also, please note the proximity of Shearon Harris, the Wake County Landfill, and the proposed Greenway Waste Landfill.
Home Details
Home Type
- Single Family
Est. Annual Taxes
- $5,478
Year Built
- Built in 2020
Lot Details
- 6,098 Sq Ft Lot
- Landscaped
- Paved or Partially Paved Lot
- Level Lot
- Open Lot
- Front Yard Sprinklers
- Cleared Lot
- Private Yard
HOA Fees
- $42 Monthly HOA Fees
Parking
- 2 Car Attached Garage
- Private Driveway
Home Design
- Craftsman Architecture
- Transitional Architecture
- Brick Exterior Construction
- Slab Foundation
- Shingle Roof
- Low Volatile Organic Compounds (VOC) Products or Finishes
Interior Spaces
- 2,843 Sq Ft Home
- 2-Story Property
- Open Floorplan
- Smooth Ceilings
- High Ceiling
- Ceiling Fan
- Recessed Lighting
- Gas Log Fireplace
- Blinds
- Window Screens
- Entrance Foyer
- Family Room with Fireplace
- Dining Room
- Home Office
- Loft
- Screened Porch
- Storage
- Attic
Kitchen
- Eat-In Kitchen
- Built-In Gas Oven
- Self-Cleaning Oven
- Built-In Gas Range
- Range Hood
- Microwave
- ENERGY STAR Qualified Refrigerator
- Plumbed For Ice Maker
- ENERGY STAR Qualified Dishwasher
- Stainless Steel Appliances
- Kitchen Island
- Granite Countertops
- Disposal
Flooring
- Carpet
- Concrete
- Tile
- Luxury Vinyl Tile
Bedrooms and Bathrooms
- 4 Bedrooms
- Primary Bedroom on Main
- Walk-In Closet
- Private Water Closet
- Separate Shower in Primary Bathroom
- Bathtub with Shower
Laundry
- Laundry Room
- Laundry on main level
- Washer and Dryer
Home Security
- Smart Lights or Controls
- Smart Home
- Smart Thermostat
- Storm Windows
Eco-Friendly Details
- Energy-Efficient Lighting
- Energy-Efficient Thermostat
- No or Low VOC Paint or Finish
Outdoor Features
- Patio
- Fire Pit
- Exterior Lighting
- Outdoor Grill
- Rain Gutters
Schools
- Woods Creek Elementary School
- Lufkin Road Middle School
- Apex Friendship High School
Utilities
- Zoned Heating and Cooling
- Heat Pump System
- Vented Exhaust Fan
- Natural Gas Connected
- Tankless Water Heater
- Gas Water Heater
- Septic System
Listing and Financial Details
- Assessor Parcel Number 0730815058
Community Details
Overview
- Association fees include ground maintenance, storm water maintenance
- Ppm Management Association, Phone Number (919) 848-4911
- The Club At 12 Oaks Association
- 12 Oaks Subdivision
- Maintained Community
Amenities
- Restaurant
- Clubhouse
- Recreation Room
Recreation
- Golf Course Community
- Tennis Courts
- Outdoor Game Court
- Recreation Facilities
- Community Playground
- Fitness Center
- Community Pool
- Park
- Dog Park
Security
- Resident Manager or Management On Site
Map
Home Values in the Area
Average Home Value in this Area
Property History
| Date | Event | Price | Change | Sq Ft Price |
|---|---|---|---|---|
| 04/07/2025 04/07/25 | Sold | $700,000 | 0.0% | $246 / Sq Ft |
| 02/25/2025 02/25/25 | Pending | -- | -- | -- |
| 02/20/2025 02/20/25 | For Sale | $700,000 | -- | $246 / Sq Ft |
Tax History
| Year | Tax Paid | Tax Assessment Tax Assessment Total Assessment is a certain percentage of the fair market value that is determined by local assessors to be the total taxable value of land and additions on the property. | Land | Improvement |
|---|---|---|---|---|
| 2024 | $5,479 | $636,986 | $120,000 | $516,986 |
| 2023 | $4,884 | $450,917 | $70,000 | $380,917 |
| 2022 | $4,715 | $450,917 | $70,000 | $380,917 |
| 2021 | $4,627 | $450,917 | $70,000 | $380,917 |
| 2020 | $715 | $70,000 | $70,000 | $0 |
Mortgage History
| Date | Status | Loan Amount | Loan Type |
|---|---|---|---|
| Previous Owner | $115,000 | New Conventional |
Deed History
| Date | Type | Sale Price | Title Company |
|---|---|---|---|
| Warranty Deed | $700,000 | Investors Title | |
| Special Warranty Deed | $420,000 | None Available |
Similar Homes in the area
Source: Doorify MLS
MLS Number: 10077556
APN: 0730.04-81-5058-000
- 405 Oaks End Dr
- 625 Sage Oak Ln
- 721 Sage Oak Ln
- 208 Acorn Crossing Rd
- 252 Emory Bluffs Dr
- 261 Emory Bluffs Dr
- 104 Sage Oak Ln
- 521 Ivy Arbor Way
- 315 Deercroft Dr
- 505 Ivy Arbor Way
- 331 Deercroft Dr
- 404 Deercroft Dr
- 104 Vervain Way
- 472 Carolina Springs Blvd
- 117 Hardy Oaks Way
- 113 Hardy Oaks Way
- 00 Calvander Ln
- 0 Calvander Ln
- 2833 Woodfield Dead End Rd
- 444 Deercroft Dr

