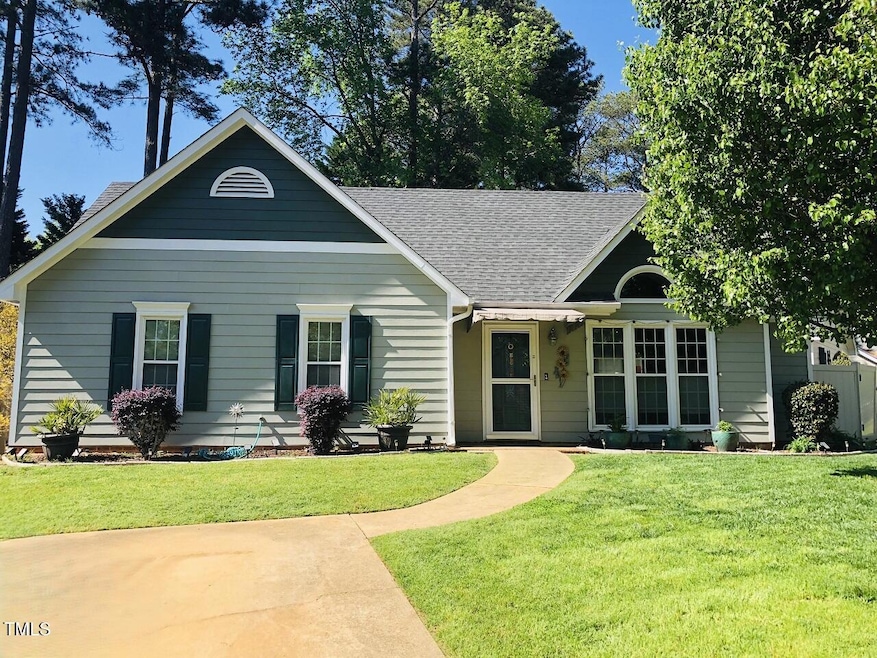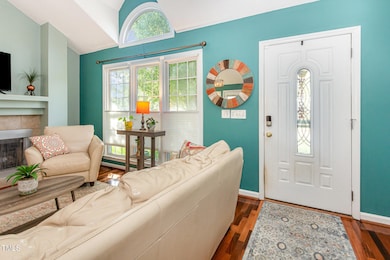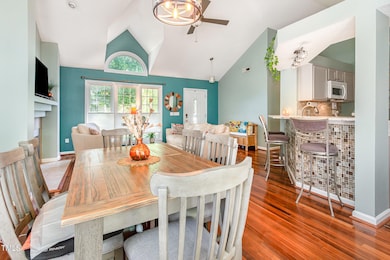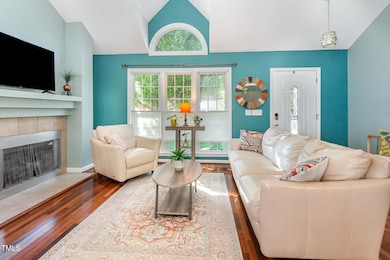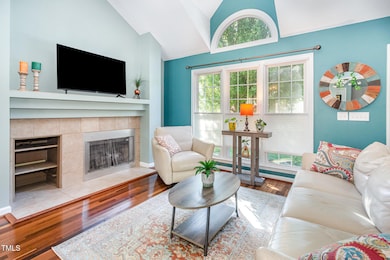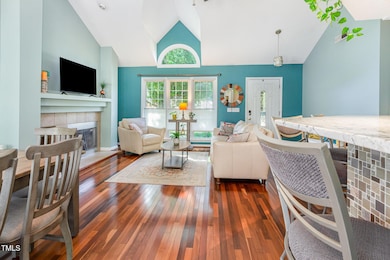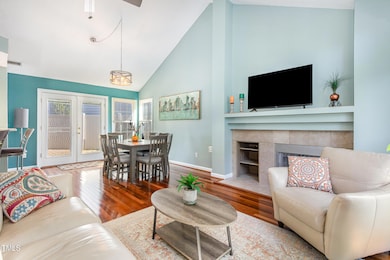
117 Buena Vista Dr Cary, NC 27513
West Cary NeighborhoodEstimated payment $2,797/month
Highlights
- Cathedral Ceiling
- Wood Flooring
- Skylights
- Laurel Park Elementary Rated A
- Granite Countertops
- Double Vanity
About This Home
Very tidy and well-maintained, this one-level home is move-in ready! The open floor plan with spacious family room/dining area combination has a cathedral ceiling with ceiling fan and gas-log fireplace with built-ins. Dining area has door to the patio and private backyard. Abundant natural light. Hardwood flooring in the family room, dining area, kitchen and hallways. Kitchen has granite counters, plenty of counter space and cabinets, plus a pantry. Three bedrooms and two full baths. Primary bedroom is a nice size and has a ceiling fan and door to the patio. The en suite bath has a double vanity with marble countertop, good-sized walk-in shower, water closet, skylight, walk-in closet plus a second closet. Large paver patio in the fenced-in backyard. There is also a storage closet and separate storage shed. Gutters with Leaf Fitter guards; removed polybutylene pipes in 2017; hardi-plank siding in 2021; new gas water heater in 2022; new heat pump in 2024. This is an exceptionally nice home in a quiet neighborhood! Excellent location in the heart of Cary, close to shopping, restaurants, and more. Three miles to the new Downtown Cary Park.
Home Details
Home Type
- Single Family
Est. Annual Taxes
- $3,318
Year Built
- Built in 1990
Lot Details
- 6,098 Sq Ft Lot
- Vinyl Fence
- Wood Fence
- Back Yard Fenced
- Landscaped
HOA Fees
Home Design
- Slab Foundation
- Shingle Roof
- HardiePlank Type
Interior Spaces
- 1,437 Sq Ft Home
- 1-Story Property
- Cathedral Ceiling
- Ceiling Fan
- Skylights
- Insulated Windows
- Blinds
- Family Room
- Combination Dining and Living Room
- Pull Down Stairs to Attic
- Laundry closet
Kitchen
- Electric Range
- Microwave
- Ice Maker
- Dishwasher
- Granite Countertops
- Disposal
Flooring
- Wood
- Carpet
- Tile
Bedrooms and Bathrooms
- 3 Bedrooms
- Walk-In Closet
- 2 Full Bathrooms
- Double Vanity
- Private Water Closet
- Bathtub with Shower
- Shower Only
- Walk-in Shower
Home Security
- Carbon Monoxide Detectors
- Fire and Smoke Detector
Parking
- 2 Parking Spaces
- Private Driveway
- 2 Open Parking Spaces
Outdoor Features
- Patio
- Outdoor Storage
- Rain Gutters
Schools
- Laurel Park Elementary School
- Salem Middle School
- Green Hope High School
Utilities
- Central Air
- Heat Pump System
Community Details
- Association fees include ground maintenance
- The Ranches Association, Phone Number (919) 257-3559
- Omega Assn Parkway Association
- The Ranches Subdivision
Listing and Financial Details
- Assessor Parcel Number 0753-33-6652
Map
Home Values in the Area
Average Home Value in this Area
Tax History
| Year | Tax Paid | Tax Assessment Tax Assessment Total Assessment is a certain percentage of the fair market value that is determined by local assessors to be the total taxable value of land and additions on the property. | Land | Improvement |
|---|---|---|---|---|
| 2024 | $3,319 | $393,381 | $165,000 | $228,381 |
| 2023 | $2,491 | $246,637 | $90,000 | $156,637 |
| 2022 | $2,399 | $246,637 | $90,000 | $156,637 |
| 2021 | $2,351 | $246,637 | $90,000 | $156,637 |
| 2020 | $2,363 | $246,637 | $90,000 | $156,637 |
| 2019 | $2,059 | $190,432 | $80,000 | $110,432 |
| 2018 | $1,933 | $190,432 | $80,000 | $110,432 |
| 2017 | $1,858 | $190,432 | $80,000 | $110,432 |
| 2016 | $1,830 | $190,432 | $80,000 | $110,432 |
| 2015 | $1,736 | $174,321 | $60,000 | $114,321 |
| 2014 | $1,638 | $174,321 | $60,000 | $114,321 |
Property History
| Date | Event | Price | Change | Sq Ft Price |
|---|---|---|---|---|
| 04/15/2025 04/15/25 | For Sale | $449,000 | -- | $312 / Sq Ft |
Deed History
| Date | Type | Sale Price | Title Company |
|---|---|---|---|
| Warranty Deed | $177,000 | None Available | |
| Warranty Deed | $164,000 | None Available |
Mortgage History
| Date | Status | Loan Amount | Loan Type |
|---|---|---|---|
| Open | $190,610 | New Conventional | |
| Closed | $31,182 | Unknown | |
| Closed | $118,000 | New Conventional | |
| Previous Owner | $163,900 | Purchase Money Mortgage | |
| Previous Owner | $99,350 | Fannie Mae Freddie Mac | |
| Previous Owner | $100,000 | Credit Line Revolving | |
| Previous Owner | $106,500 | Unknown |
Similar Homes in Cary, NC
Source: Doorify MLS
MLS Number: 10089423
APN: 0753.14-33-6652-000
- 256 Marilyn Cir
- 113 Laurel Branch Dr
- 1225 Kilmory Dr
- 105 Colchis Ct
- 1016 Kilarney Ridge Loop
- 1312 Rothes Rd
- 245 Marilyn Cir
- 1304 Rothes Rd
- 1418 Suterland Rd
- 3047 Kilarney Ridge Loop
- 118 Trafalgar Ln
- 117 London Plain Ct
- 111 Test Listing Bend
- 101 Hunting Chase Unit 2B
- 100 Hunting Chase Unit 1B
- 114 Oxpens Rd
- 105 Solstice Cir
- 124 Ripley Ct
- 302 Applecross Dr
- 1800 Tarbert Dr
