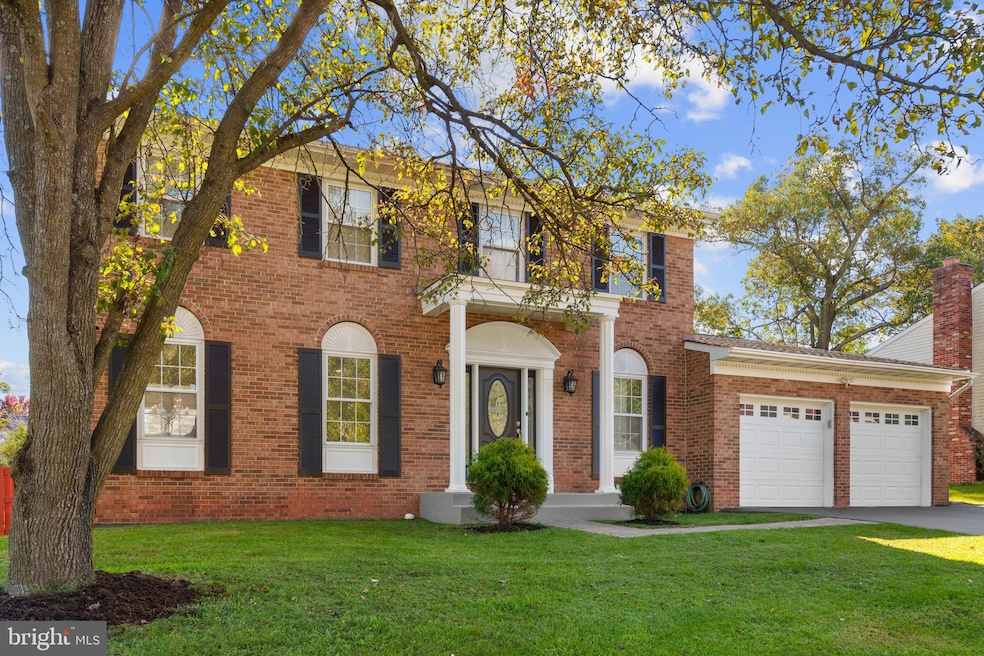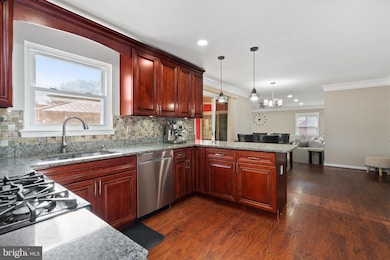
117 Cardinal Glen Cir Sterling, VA 20164
Highlights
- Colonial Architecture
- Traditional Floor Plan
- Sun or Florida Room
- Horizon Elementary School Rated A-
- 1 Fireplace
- 2 Car Attached Garage
About This Home
As of December 2024Remodeled and updated brick front colonial with legal main level bedroom that could also serve as a second family room or bonus room! Spacious half bath on main level also has plumbing intact and can easily be converted back to a full bathroom! The main level features hardwoods, crown molding and tons of recessed lighting throughout. The completely updated and renovated gourmet eat in kitchen features beautiful cabinetry, tons of counter space with room for up to three stools and stainless steel appliances. The kitchen opens to the family room with wood burning fireplace and custom mantle.
The large sunroom off the family room looks out over the backyard.. The upper level features the Primary Bedroom with ensuite bathroom and large walk in closet with built in shelving. There are three additional spacious bedrooms upstairs and hall bathroom. Fully finished basement could serve as in law or au par suite and is completely outfitted with functioning kitchen, full bathroom and bedroom (NTC). Ideal for outdoor lovers with patio, playground and fully fenced yard. Conveniently located in Cardinal Glen just off Route 7 with easy access to all Tyson's Corner, DC, Leesburg, and the rest of NoVA. Multiple choices within 5 minutes for shopping, dining, retail, parks, and more.
Last Agent to Sell the Property
Gitte Long
Redfin Corporation

Home Details
Home Type
- Single Family
Est. Annual Taxes
- $6,013
Year Built
- Built in 1981
Lot Details
- 7,841 Sq Ft Lot
- Property is Fully Fenced
- Property is zoned R4
HOA Fees
- $11 Monthly HOA Fees
Parking
- 2 Car Attached Garage
- 2 Driveway Spaces
- Front Facing Garage
- Garage Door Opener
Home Design
- Colonial Architecture
- Brick Exterior Construction
- Asphalt Roof
Interior Spaces
- Property has 3 Levels
- Traditional Floor Plan
- Ceiling Fan
- 1 Fireplace
- Entrance Foyer
- Family Room
- Living Room
- Dining Room
- Sun or Florida Room
Kitchen
- Stove
- Built-In Microwave
- Dishwasher
- Disposal
Flooring
- Carpet
- Ceramic Tile
Bedrooms and Bathrooms
- En-Suite Primary Bedroom
Laundry
- Dryer
- Washer
Basement
- Walk-Out Basement
- Natural lighting in basement
Schools
- Horizon Elementary School
- Seneca Ridge Middle School
- Dominion High School
Utilities
- Forced Air Heating and Cooling System
- Natural Gas Water Heater
Community Details
- Association fees include snow removal, trash
- Cardinal Glen HOA
- Cardinal Glen Subdivision
Listing and Financial Details
- Tax Lot 55A
- Assessor Parcel Number 013366118000
Map
Home Values in the Area
Average Home Value in this Area
Property History
| Date | Event | Price | Change | Sq Ft Price |
|---|---|---|---|---|
| 12/09/2024 12/09/24 | Sold | $825,000 | -5.6% | $235 / Sq Ft |
| 10/28/2024 10/28/24 | Price Changed | $874,000 | -2.9% | $249 / Sq Ft |
| 10/18/2024 10/18/24 | For Sale | $899,900 | +130.7% | $256 / Sq Ft |
| 07/08/2016 07/08/16 | Sold | $390,000 | -8.2% | $160 / Sq Ft |
| 05/21/2016 05/21/16 | Pending | -- | -- | -- |
| 05/02/2016 05/02/16 | For Sale | $424,900 | -- | $174 / Sq Ft |
Tax History
| Year | Tax Paid | Tax Assessment Tax Assessment Total Assessment is a certain percentage of the fair market value that is determined by local assessors to be the total taxable value of land and additions on the property. | Land | Improvement |
|---|---|---|---|---|
| 2024 | $6,014 | $695,270 | $229,300 | $465,970 |
| 2023 | $5,784 | $661,010 | $229,300 | $431,710 |
| 2022 | $5,857 | $658,090 | $229,300 | $428,790 |
| 2021 | $5,470 | $558,130 | $207,900 | $350,230 |
| 2020 | $5,565 | $537,640 | $177,900 | $359,740 |
| 2019 | $4,978 | $476,350 | $177,900 | $298,450 |
| 2018 | $4,859 | $447,850 | $149,400 | $298,450 |
| 2017 | $4,712 | $418,880 | $149,400 | $269,480 |
| 2016 | $5,464 | $477,200 | $0 | $0 |
| 2015 | $4,943 | $286,080 | $0 | $286,080 |
| 2014 | $4,786 | $265,010 | $0 | $265,010 |
Mortgage History
| Date | Status | Loan Amount | Loan Type |
|---|---|---|---|
| Open | $312,000 | New Conventional | |
| Previous Owner | $273,000 | Purchase Money Mortgage | |
| Previous Owner | $200,000 | Credit Line Revolving | |
| Previous Owner | $244,800 | No Value Available | |
| Previous Owner | $242,100 | New Conventional |
Deed History
| Date | Type | Sale Price | Title Company |
|---|---|---|---|
| Deed | $825,000 | Cardinal Title | |
| Warranty Deed | $390,000 | Advantage Settlement Inc | |
| Deed | $30,600 | -- | |
| Deed | -- | Island Title Corp |
Similar Homes in Sterling, VA
Source: Bright MLS
MLS Number: VALO2081830
APN: 013-36-6118
- 21345 Flatwood Place
- 46789 Sweet Birch Terrace
- 46713 Winchester Dr
- 46691 Winchester Dr
- 46865 Backwater Dr
- 103 E Amhurst St
- 21232 Bullrush Place
- 73 S Cottage Rd
- 608 E Charlotte St
- 29 Cedar Dr
- 161 S Fox Rd
- 41 Cedar Dr
- 104 Charing Ct
- 21780 Leatherleaf Cir
- 46712 Fielding Terrace
- 123 Kale Ave
- 46868 Trumpet Cir
- 332 Silver Ridge Dr
- 46320 Mount Milstead Terrace Unit 105
- 46939 Rabbitrun Terrace






