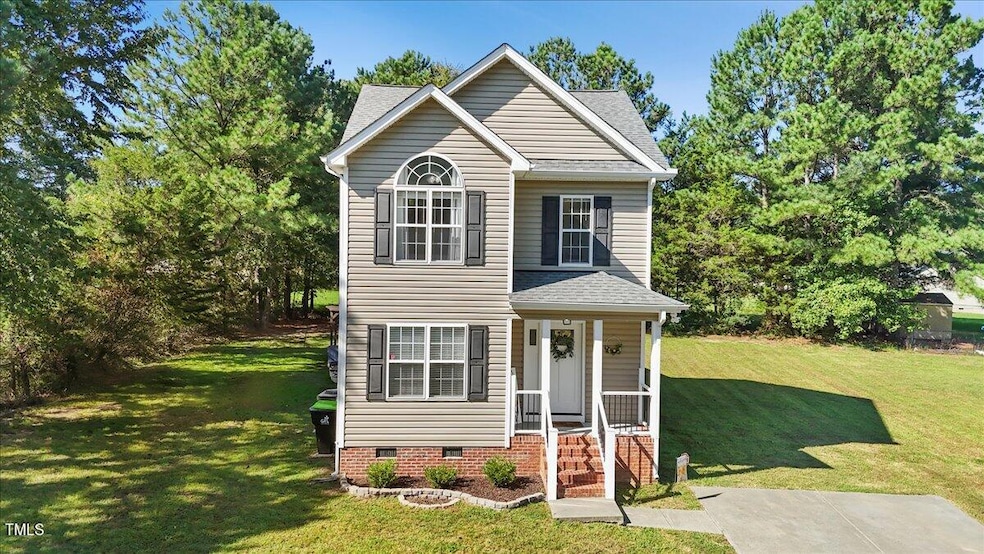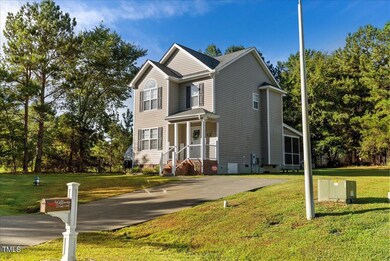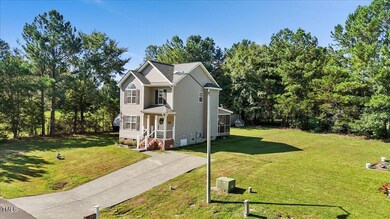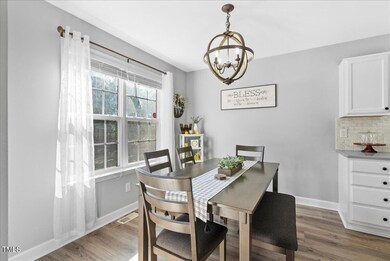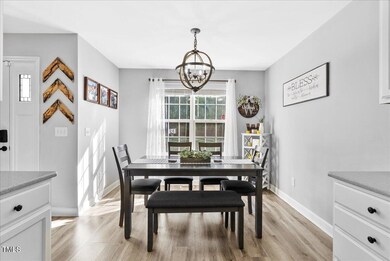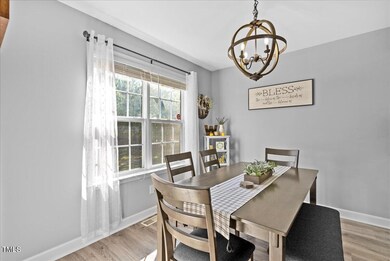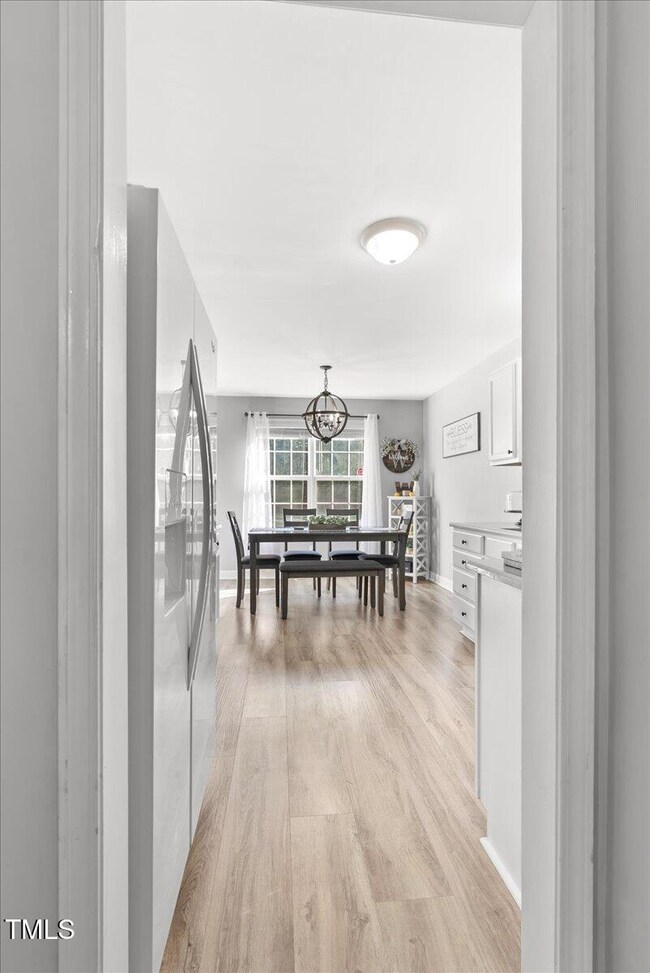
Highlights
- Traditional Architecture
- Quartz Countertops
- Screened Porch
- Cathedral Ceiling
- No HOA
- Separate Shower in Primary Bathroom
About This Home
As of September 2024Welcome home to this charming 1,171 sq. ft. home, perfectly situated at the end of a quiet cul-de-sac, offering unmatched privacy and tranquility. With no HOA, this 3-bedroom, 2.5-bathroom home is designed for modern living. The eat-in kitchen is a true centerpiece, featuring LVP flooring, elegant quartz countertops, and a large farmhouse sink—perfect for culinary enthusiasts. The cozy family room is enhanced by a gas fireplace, creating a warm and inviting atmosphere, while large windows flood the space with natural light. The upper level features 3 well-appointed bedrooms and two full bathrooms. The primary suite is a true retreat, boasting a soaring cathedral ceiling and a generous walk-in closet. The luxurious primary bathroom includes a large, tiled walk-in shower, offering a spa-like experience right at home. Extend your living space outdoors with a huge screened porch complete with ceiling fans, ideal for enjoying the serene surroundings in comfort. Additionally, the property includes a charming, well-crafted storage shed, designed to complement the home's aesthetics while providing a secure and organized space for all your gardening tools and outdoor equipment.
This home combines modern amenities with a peaceful setting, making it a perfect retreat.
Home Details
Home Type
- Single Family
Est. Annual Taxes
- $2,138
Year Built
- Built in 2007
Lot Details
- 0.26 Acre Lot
- Property fronts a state road
Home Design
- Traditional Architecture
- Block Foundation
- Shingle Roof
- Vinyl Siding
Interior Spaces
- 1,171 Sq Ft Home
- 2-Story Property
- Cathedral Ceiling
- Ceiling Fan
- Gas Log Fireplace
- Family Room
- Living Room with Fireplace
- Combination Kitchen and Dining Room
- Screened Porch
- Utility Room
- Laundry in Hall
- Basement
- Crawl Space
- Scuttle Attic Hole
Kitchen
- Electric Oven
- Cooktop
- Microwave
- Dishwasher
- Quartz Countertops
Flooring
- Carpet
- Vinyl
Bedrooms and Bathrooms
- 3 Bedrooms
- Separate Shower in Primary Bathroom
- Bathtub with Shower
Parking
- 4 Parking Spaces
- 4 Open Parking Spaces
Outdoor Features
- Outdoor Storage
- Rain Gutters
Schools
- Tar River Elementary School
- Butner/Stem Middle School
- Granville Central High School
Utilities
- Forced Air Heating and Cooling System
Community Details
- No Home Owners Association
- The Village Subdivision
Listing and Financial Details
- Assessor Parcel Number 0889209609
Map
Home Values in the Area
Average Home Value in this Area
Property History
| Date | Event | Price | Change | Sq Ft Price |
|---|---|---|---|---|
| 09/26/2024 09/26/24 | Sold | $299,900 | 0.0% | $256 / Sq Ft |
| 08/25/2024 08/25/24 | Pending | -- | -- | -- |
| 08/22/2024 08/22/24 | For Sale | $299,900 | -- | $256 / Sq Ft |
Tax History
| Year | Tax Paid | Tax Assessment Tax Assessment Total Assessment is a certain percentage of the fair market value that is determined by local assessors to be the total taxable value of land and additions on the property. | Land | Improvement |
|---|---|---|---|---|
| 2024 | $2,138 | $204,735 | $37,000 | $167,735 |
| 2023 | $2,138 | $133,091 | $25,000 | $108,091 |
| 2022 | $1,896 | $133,091 | $25,000 | $108,091 |
| 2021 | $1,891 | $133,091 | $25,000 | $108,091 |
| 2020 | $1,780 | $124,519 | $25,000 | $99,519 |
| 2019 | $1,780 | $124,519 | $25,000 | $99,519 |
| 2018 | $1,780 | $124,519 | $25,000 | $99,519 |
| 2016 | $1,688 | $113,807 | $25,000 | $88,807 |
| 2015 | $1,626 | $113,807 | $25,000 | $88,807 |
| 2014 | $1,626 | $113,807 | $25,000 | $88,807 |
| 2013 | -- | $113,807 | $25,000 | $88,807 |
Mortgage History
| Date | Status | Loan Amount | Loan Type |
|---|---|---|---|
| Open | $249,900 | New Conventional | |
| Previous Owner | $143,000 | New Conventional | |
| Previous Owner | $122,600 | Adjustable Rate Mortgage/ARM | |
| Previous Owner | $95,100 | New Conventional |
Deed History
| Date | Type | Sale Price | Title Company |
|---|---|---|---|
| Warranty Deed | $300,000 | None Listed On Document | |
| Warranty Deed | $160,000 | None Available | |
| Warranty Deed | $123,000 | None Available | |
| Warranty Deed | $119,000 | -- |
Similar Homes in Stem, NC
Source: Doorify MLS
MLS Number: 10048237
APN: 31024
- 126 Creedmoor Rd
- 3555 Jacobs Rd
- 109 Averly Ct
- 114 Carriage Hill Dr
- 421 Angus Place
- 216 Orkney Rd
- 3220 Tump Wilkins Rd
- 3214 Tump Wilkins Rd
- 211 Richmond Run
- 1516 Bradsher Dr
- 3690 Mabel Ln
- Lot 5 Stoneridge Dr
- 1037 Sunshine Cir
- 1638 Crystal Ln
- 4082 Culbreth Rd
- 4019 Belltown Rd
- 2603 Brogden Rd
- 2071 Thad Carey Rd
- 1165 Shonele Ln
- 1623 Rogers Pointe Ln
