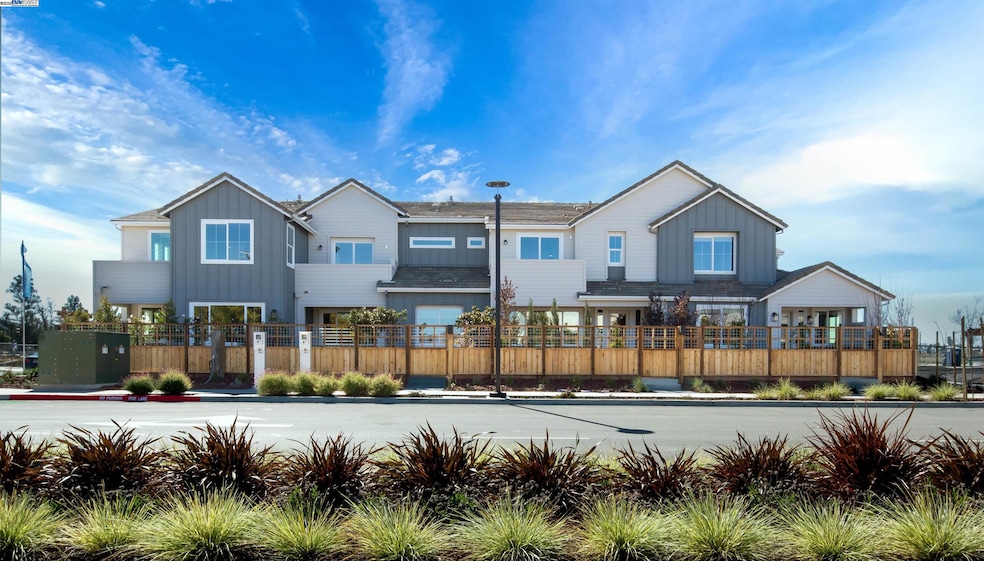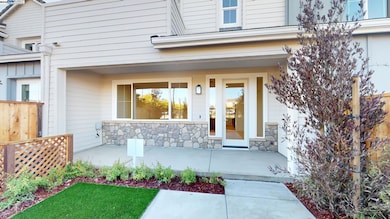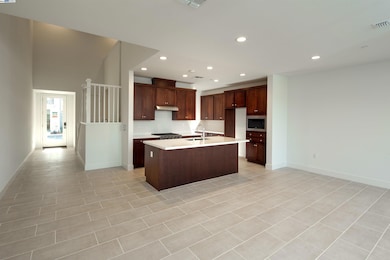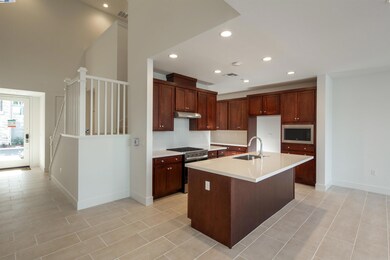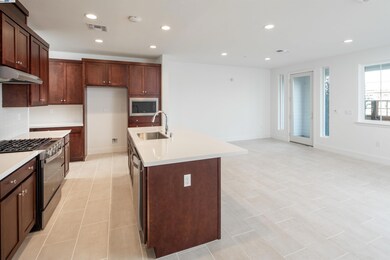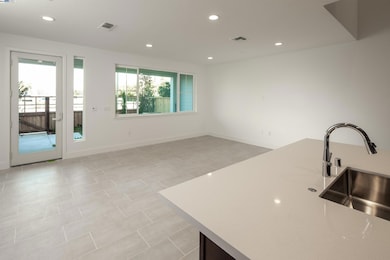
Estimated payment $5,041/month
Highlights
- Under Construction
- View of Hills
- Stone Countertops
- Solar Power System
- Spanish Architecture
- Home Office
About This Home
Discover the Perfect Blend of Urban Convenience and Serene Natural Beauty! Welcome to this brand-new Napa home an innovative two-story condo style townhome that effortlessly combines modern living with a sense of space and tranquility. Nestled within the vibrant RiverSound community, this home offers an exceptional floor plan designed for both comfort and style. Step inside to find an airy, open-concept layout with abundant natural light, creating a seamless flow throughout. The generous backyard is the ideal setting for outdoor living, while the private balcony off the primary suite offers a peaceful retreat to take in the breathtaking scenery. The well-appointed kitchen features a spacious walk-in pantry, perfect for culinary enthusiasts, and the flexible layout provides plenty of room for a home office or additional living space to suit your needs. Whether you're hosting friends or enjoying a quiet evening at home, Copperleaf offers the perfect setting for every occasion. Embrace the best of both worlds—convenient access to city amenities and the tranquility of nature—right at your doorstep. Don't miss your opportunity to make this stunning home your own.
Open House Schedule
-
Saturday, April 26, 202510:00 am to 5:00 pm4/26/2025 10:00:00 AM +00:004/26/2025 5:00:00 PM +00:00SHOWING INSTRUCTIONS: Sales office open daily 10am to 5pm. Please Call 925-786-6691 to schedule a showing. Please bring buyers to Patina at RiverSound by Brookfield Residential to view the Residence model home. Hard hat tours of homesite available upon request. No sub-agency.Add to Calendar
-
Sunday, April 27, 202510:00 am to 5:00 pm4/27/2025 10:00:00 AM +00:004/27/2025 5:00:00 PM +00:00SHOWING INSTRUCTIONS: Sales office open daily 10am to 5pm. Please Call 925-786-6691 to schedule a showing. Please bring buyers to Patina at RiverSound by Brookfield Residential to view the Residence model home. Hard hat tours of homesite available upon request. No sub-agency.Add to Calendar
Property Details
Home Type
- Condominium
Year Built
- Built in 2025 | Under Construction
Lot Details
- Fenced
- Landscaped
- Front Yard Sprinklers
- Back and Front Yard
HOA Fees
- $434 Monthly HOA Fees
Parking
- 2 Car Attached Garage
- Rear-Facing Garage
- Side by Side Parking
- Garage Door Opener
- Guest Parking
Home Design
- Spanish Architecture
- Slab Foundation
- Ceiling Insulation
- Stucco
Interior Spaces
- 2-Story Property
- Double Pane Windows
- Insulated Windows
- Family Room Off Kitchen
- Dining Area
- Home Office
- Views of Hills
Kitchen
- Built-In Self-Cleaning Oven
- Built-In Range
- Microwave
- Dishwasher
- Kitchen Island
- Stone Countertops
- Disposal
Flooring
- Carpet
- Vinyl
Bedrooms and Bathrooms
- 3 Bedrooms
Laundry
- Laundry on upper level
- Gas Dryer Hookup
Home Security
Eco-Friendly Details
- ENERGY STAR Qualified Equipment
- Solar Power System
- Solar owned by seller
- Solar owned by a third party
Location
- Property is near a golf course
Utilities
- Zoned Cooling
- Heating Available
- Electric Water Heater
Community Details
Overview
- Association fees include common area maintenance, ground maintenance, street
- 58 Units
- Call Listing Agent Association, Phone Number (925) 786-6691
- Built by Brookfield Res
- Not Listed Subdivision, Residence 1 Copperleaf Floorplan
- Greenbelt
Amenities
- Picnic Area
Recreation
- Park
- Trails
Security
- Fire and Smoke Detector
- Fire Sprinkler System
Map
Home Values in the Area
Average Home Value in this Area
Property History
| Date | Event | Price | Change | Sq Ft Price |
|---|---|---|---|---|
| 04/18/2025 04/18/25 | Pending | -- | -- | -- |
| 02/28/2025 02/28/25 | For Sale | $699,990 | -- | $372 / Sq Ft |
Similar Homes in Napa, CA
Source: Bay East Association of REALTORS®
MLS Number: 41087718
- 103 Compass Dr Unit 1702
- 105 Compass Dr Unit 141701
- 319 Flagship Dr
- 102 Compass Dr
- 107 Compass Dr Unit 1703
- 1000 Stanly Ln
- 1100 Stanly Ln
- 1401 Stanly Ln Unit 1C
- 1421 Stanly Ln Unit 10A
- 0 Highway 12 Unit 324023386
- 19 S Newport Dr
- 67 S Newport Dr
- 90 S Newport Dr
- 2 Peninsula Ct
- 25 Peninsula Ct
- 123 S Newport Dr
- 206 Auberge Path Unit 11
- 204 Auberge Path
- 306 Vine Row Ct
- 110 Vintners Ct
