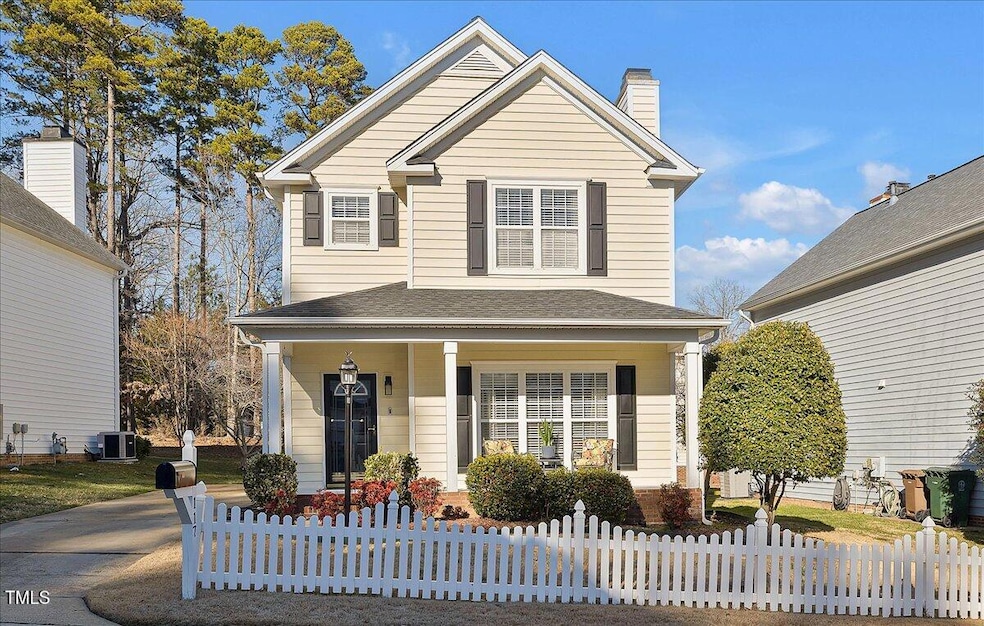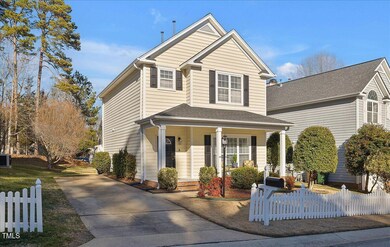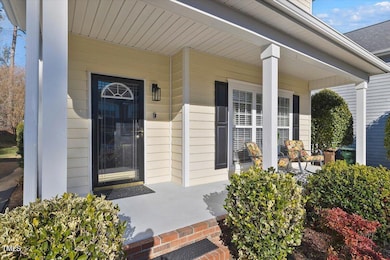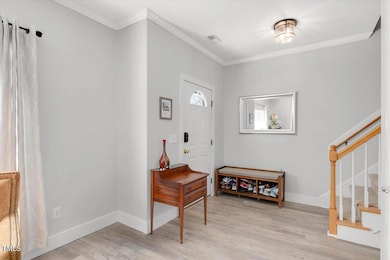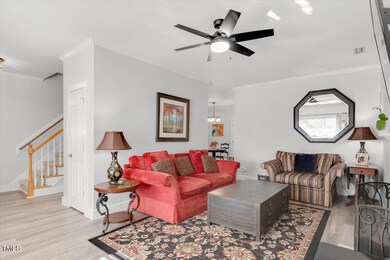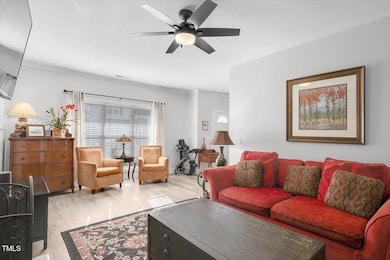
117 Cricketgrass Dr Cary, NC 27513
North Cary NeighborhoodHighlights
- Traditional Architecture
- Cathedral Ceiling
- Front Porch
- Northwoods Elementary School Rated A
- Stainless Steel Appliances
- Eat-In Kitchen
About This Home
As of March 2025Welcome to this delightful two-story home nestled in a peaceful neighborhood in Cary, NC. Offering 3 spacious bedrooms and 2.5 bathrooms, this home combines comfort and convenience. Enjoy relaxing on the front porch or grilling out on the back patio—perfect for outdoor living!
Located just minutes from Fenton and the picturesque Downtown Cary Park, you'll have easy access to an array of restaurants, bars, retail shops, and more. With updates throughout, this home has been designed for modern living. Fresh neutral paint sets the tone, complemented by recently installed vinyl plank flooring and plush new carpeting.
The inviting kitchen is ideal for entertaining, featuring dimmable lighting both above and below the cabinets. You'll love the new appliances, including a generous stainless steel farm-style sink, all of which will convey — along with the washer and dryer.
The spacious primary suite boasts vaulted ceilings, a walk-in closet, and a double vanity in the en-suite bath, offering a peaceful retreat at the end of the day. For outdoor enthusiasts, there's a walking path within the neighborhood to explore.
Centrally located in Cary, this home is just minutes from RDU International Airport, as well as Downtown Raleigh, Durham, and Chapel Hill—putting you at the heart of the Triangle's best amenities.
Don't miss out on the chance to call this move-in-ready gem your new home!
Home Details
Home Type
- Single Family
Est. Annual Taxes
- $3,431
Year Built
- Built in 1998
Lot Details
- 4,356 Sq Ft Lot
- Property fronts a private road
- South Facing Home
- Front Yard
HOA Fees
- $193 Monthly HOA Fees
Home Design
- Traditional Architecture
- Brick Exterior Construction
- Slab Foundation
- Architectural Shingle Roof
- Vinyl Siding
Interior Spaces
- 1,550 Sq Ft Home
- 2-Story Property
- Crown Molding
- Smooth Ceilings
- Cathedral Ceiling
- Ceiling Fan
- Double Pane Windows
- Blinds
- Window Screens
- Living Room with Fireplace
- Combination Kitchen and Dining Room
- Storage
- Scuttle Attic Hole
- Storm Doors
Kitchen
- Eat-In Kitchen
- Gas Oven
- Self-Cleaning Oven
- Gas Range
- Microwave
- Freezer
- Ice Maker
- ENERGY STAR Qualified Dishwasher
- Stainless Steel Appliances
- Disposal
Flooring
- Carpet
- Ceramic Tile
- Luxury Vinyl Tile
Bedrooms and Bathrooms
- 3 Bedrooms
- Walk-In Closet
Laundry
- Laundry on main level
- Washer and Dryer
Parking
- 2 Parking Spaces
- Private Driveway
- 2 Open Parking Spaces
Outdoor Features
- Patio
- Front Porch
Schools
- Northwoods Elementary School
- West Cary Middle School
- Cary High School
Utilities
- Forced Air Heating and Cooling System
- Heating System Uses Natural Gas
- Natural Gas Connected
- Gas Water Heater
Listing and Financial Details
- Assessor Parcel Number 0754.08-87-5820.000
Community Details
Overview
- $115 One-Time Secondary Association Fee
- Association fees include ground maintenance, road maintenance
- Rs Fincher Association, Phone Number (919) 362-1460
- Hermitage Park Subdivision
- Maintained Community
- Pond Year Round
Recreation
- Trails
Map
Home Values in the Area
Average Home Value in this Area
Property History
| Date | Event | Price | Change | Sq Ft Price |
|---|---|---|---|---|
| 03/03/2025 03/03/25 | Sold | $440,000 | 0.0% | $284 / Sq Ft |
| 01/31/2025 01/31/25 | Pending | -- | -- | -- |
| 01/23/2025 01/23/25 | For Sale | $440,000 | -- | $284 / Sq Ft |
Tax History
| Year | Tax Paid | Tax Assessment Tax Assessment Total Assessment is a certain percentage of the fair market value that is determined by local assessors to be the total taxable value of land and additions on the property. | Land | Improvement |
|---|---|---|---|---|
| 2024 | $3,432 | $406,863 | $150,000 | $256,863 |
| 2023 | $2,486 | $246,080 | $76,000 | $170,080 |
| 2022 | $2,393 | $246,080 | $76,000 | $170,080 |
| 2021 | $2,345 | $246,080 | $76,000 | $170,080 |
| 2020 | $2,358 | $246,080 | $76,000 | $170,080 |
| 2019 | $2,067 | $191,191 | $62,000 | $129,191 |
| 2018 | $1,940 | $191,191 | $62,000 | $129,191 |
| 2017 | $1,865 | $191,191 | $62,000 | $129,191 |
| 2016 | $1,837 | $191,191 | $62,000 | $129,191 |
| 2015 | $1,650 | $165,601 | $46,000 | $119,601 |
| 2014 | $1,557 | $165,601 | $46,000 | $119,601 |
Mortgage History
| Date | Status | Loan Amount | Loan Type |
|---|---|---|---|
| Open | $374,000 | New Conventional | |
| Previous Owner | $262,385 | New Conventional | |
| Previous Owner | $207,000 | Adjustable Rate Mortgage/ARM | |
| Previous Owner | $164,000 | Adjustable Rate Mortgage/ARM | |
| Previous Owner | $175,000 | Unknown | |
| Previous Owner | $133,831 | VA | |
| Previous Owner | $138,300 | VA |
Deed History
| Date | Type | Sale Price | Title Company |
|---|---|---|---|
| Warranty Deed | $440,000 | None Listed On Document | |
| Special Warranty Deed | $270,500 | None Available | |
| Warranty Deed | $262,000 | Zillow Closing Services Llc | |
| Warranty Deed | $230,000 | None Available | |
| Warranty Deed | $138,500 | -- |
Similar Homes in Cary, NC
Source: Doorify MLS
MLS Number: 10072356
APN: 0754.08-87-5820-000
- 207 Reedhaven Dr
- 1022 Laurel Twist Rd
- 1006 Laurel Twist Rd
- 1220 Piperton Ln
- 102 Anna Lake Ln
- 1015 Rexburg Dr
- 106 Woodland Dr
- 512 Flip Trail
- 1117 Evans Rd
- 100 Ampad Ct
- 1133 Evans Rd
- 800 Laurel Garden Way
- 104 Bailey Park Ct
- 664 Bandon Alley
- 210 Needle Park Dr
- 685 Bandon Alley
- 3009 Weston Green Loop
- 679 Bandon Alley
- 100 Pebble Ridge Farms Ct
- 3003 Weston Green Loop
