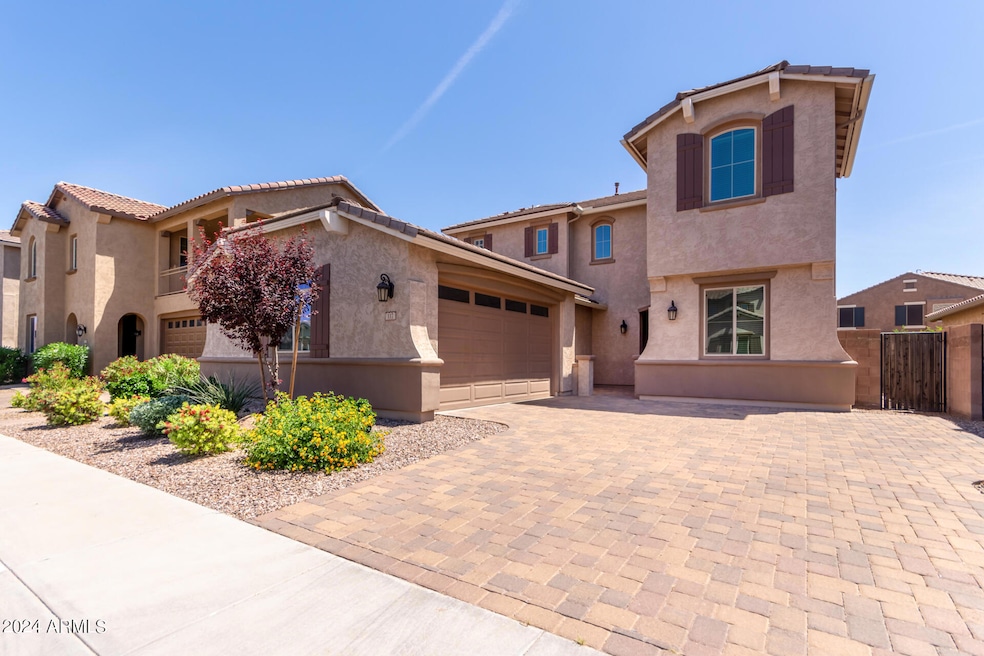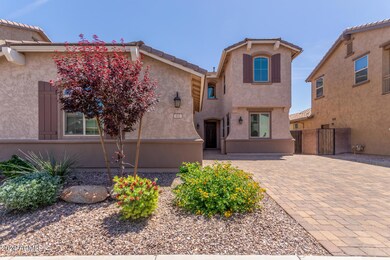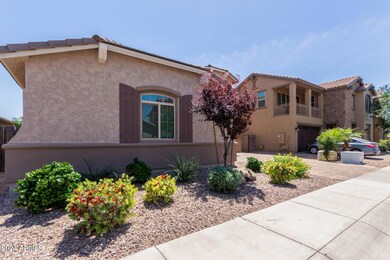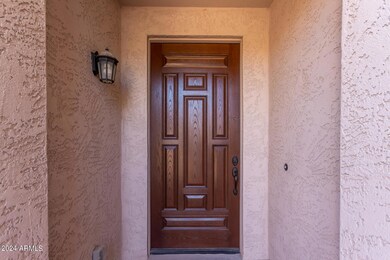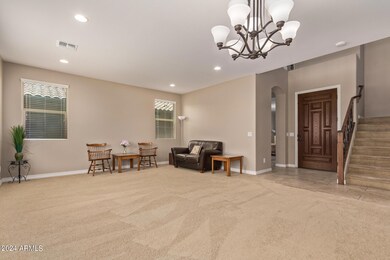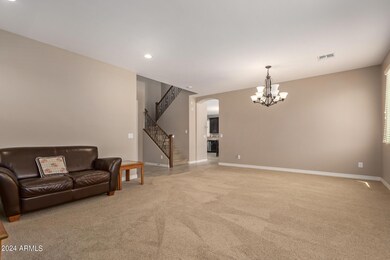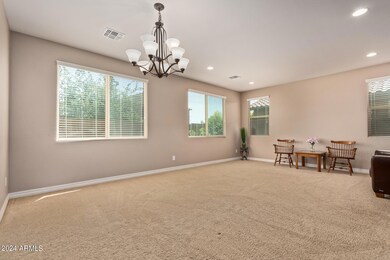
117 E Canyon Way Chandler, AZ 85248
Ocotillo NeighborhoodHighlights
- Gated Community
- Spanish Architecture
- Community Pool
- Fulton Elementary School Rated A
- Granite Countertops
- Covered patio or porch
About This Home
As of September 2024Highly desirable gated community of Fulton Ranch! With 4b3b & den, split floor plan, this north-south exposed home has the perfect blend of comfort and convenience. As you enter the first floor, you're greeted by a cozy bedroom complete with an attached bathroom for convenience and privacy. The spacious bonus room, designed as a versatile space for gathering and entertaining. Continuing through the first floor, you'll discover an inviting open-concept living room seamlessly connected to the kitchen. With its open design, the large kitchen with granite countertops and walk-in pantry allows for easy interaction with guests while cooking and encourages a sense of togetherness. The living room with its four glass door panels offers a harmonious blend of indoor comfort and outdoor spaces Retreat to the expansive master bedroom upstairs, which features double sinks, private toilet, tub, shower and spacious walk-in closet. Large loft, splitting master from other bedrooms, provides versatile living space for various activities. The other two bedrooms and full bathroom & spacious storage, continue to occupy the right side, offering comfortable living spaces for occupants. Community pool, playground, easy access to dining, shops, entertainment, freeways, and top rated schools, and so much more!
Home Details
Home Type
- Single Family
Est. Annual Taxes
- $3,004
Year Built
- Built in 2014
Lot Details
- 4,680 Sq Ft Lot
- Block Wall Fence
- Front and Back Yard Sprinklers
- Sprinklers on Timer
HOA Fees
- $125 Monthly HOA Fees
Parking
- 2 Car Garage
- Side or Rear Entrance to Parking
- Garage Door Opener
Home Design
- Spanish Architecture
- Wood Frame Construction
- Tile Roof
- Stucco
Interior Spaces
- 2,723 Sq Ft Home
- 2-Story Property
- Ceiling height of 9 feet or more
- Ceiling Fan
- Double Pane Windows
- Solar Screens
Kitchen
- Eat-In Kitchen
- Breakfast Bar
- Gas Cooktop
- Built-In Microwave
- Kitchen Island
- Granite Countertops
Flooring
- Carpet
- Tile
Bedrooms and Bathrooms
- 4 Bedrooms
- Primary Bathroom is a Full Bathroom
- 3 Bathrooms
- Dual Vanity Sinks in Primary Bathroom
- Bathtub With Separate Shower Stall
Outdoor Features
- Covered patio or porch
Schools
- Ira A. Fulton Elementary School
- Santan Junior High School
- Hamilton High School
Utilities
- Refrigerated Cooling System
- Heating System Uses Natural Gas
- High Speed Internet
- Cable TV Available
Listing and Financial Details
- Tax Lot 19
- Assessor Parcel Number 303-54-692
Community Details
Overview
- Association fees include ground maintenance
- Sentry Management Association, Phone Number (480) 345-0046
- Built by Fulton Homes
- Reserve At Fulton Ranch Subdivision
Recreation
- Community Playground
- Community Pool
- Community Spa
- Bike Trail
Security
- Gated Community
Map
Home Values in the Area
Average Home Value in this Area
Property History
| Date | Event | Price | Change | Sq Ft Price |
|---|---|---|---|---|
| 09/30/2024 09/30/24 | Sold | $658,000 | -4.5% | $242 / Sq Ft |
| 08/22/2024 08/22/24 | Price Changed | $689,000 | -0.7% | $253 / Sq Ft |
| 07/21/2024 07/21/24 | Price Changed | $694,000 | -0.7% | $255 / Sq Ft |
| 05/03/2024 05/03/24 | For Sale | $699,000 | +82.9% | $257 / Sq Ft |
| 02/16/2016 02/16/16 | Sold | $382,176 | -1.0% | $141 / Sq Ft |
| 02/01/2016 02/01/16 | Pending | -- | -- | -- |
| 01/29/2016 01/29/16 | Price Changed | $385,950 | 0.0% | $142 / Sq Ft |
| 01/22/2016 01/22/16 | Price Changed | $385,957 | 0.0% | $142 / Sq Ft |
| 12/18/2015 12/18/15 | Price Changed | $385,967 | 0.0% | $142 / Sq Ft |
| 12/04/2015 12/04/15 | Price Changed | $385,977 | 0.0% | $142 / Sq Ft |
| 10/01/2015 10/01/15 | For Sale | $385,987 | -- | $142 / Sq Ft |
Tax History
| Year | Tax Paid | Tax Assessment Tax Assessment Total Assessment is a certain percentage of the fair market value that is determined by local assessors to be the total taxable value of land and additions on the property. | Land | Improvement |
|---|---|---|---|---|
| 2025 | $2,942 | $39,920 | -- | -- |
| 2024 | $3,004 | $38,019 | -- | -- |
| 2023 | $3,004 | $50,600 | $10,120 | $40,480 |
| 2022 | $2,898 | $40,270 | $8,050 | $32,220 |
| 2021 | $3,038 | $39,280 | $7,850 | $31,430 |
| 2020 | $3,024 | $37,930 | $7,580 | $30,350 |
| 2019 | $2,908 | $35,570 | $7,110 | $28,460 |
| 2018 | $2,816 | $32,960 | $6,590 | $26,370 |
| 2017 | $2,625 | $32,730 | $6,540 | $26,190 |
| 2016 | $2,529 | $32,910 | $6,580 | $26,330 |
| 2015 | $2,909 | $31,420 | $6,280 | $25,140 |
Mortgage History
| Date | Status | Loan Amount | Loan Type |
|---|---|---|---|
| Open | $393,000 | New Conventional |
Deed History
| Date | Type | Sale Price | Title Company |
|---|---|---|---|
| Warranty Deed | $658,000 | Empire Title Agency | |
| Cash Sale Deed | $382,176 | Security Title Agency Inc | |
| Cash Sale Deed | $98,047 | Security Title Agency Inc |
Similar Homes in the area
Source: Arizona Regional Multiple Listing Service (ARMLS)
MLS Number: 6700134
APN: 303-54-692
- 269 E Horseshoe Dr
- 245 E Mead Dr
- 205 W Blue Ridge Way
- 404 E Coconino Place
- 4376 S Santiago Way
- 282 E Bartlett Way
- 479 E Horseshoe Place
- 450 E Alamosa Dr
- 492 E Rainbow Dr
- 560 W Powell Way
- 4100 S Pinelake Way Unit 136
- 4100 S Pinelake Way Unit 143
- 346 W Alamosa Dr
- 60 W Beechnut Place
- 5140 S Tanglewood Dr
- 560 E Rainbow Dr
- 4090 S Virginia Way
- 559 E Rainbow Dr
- 5185 S Eileen Dr
- 511 W Cherrywood Dr
